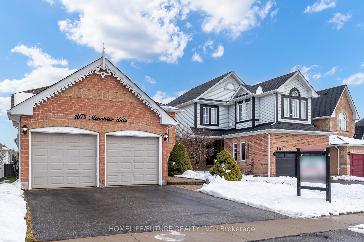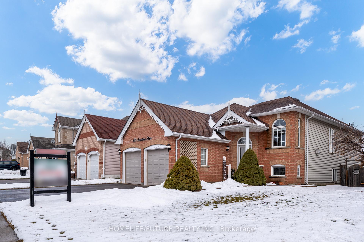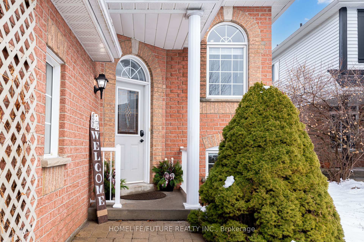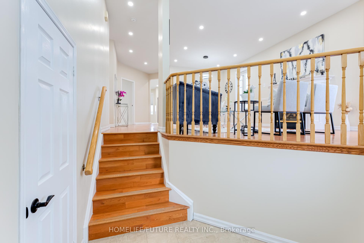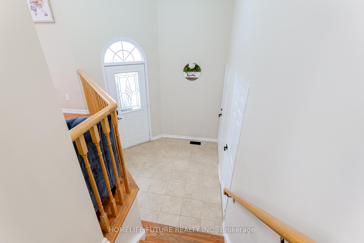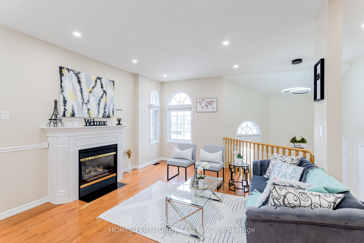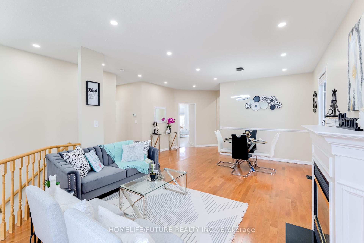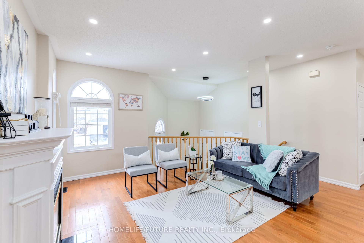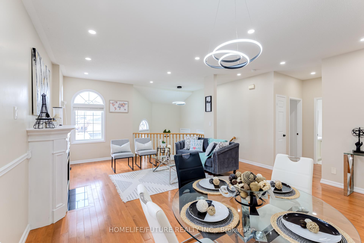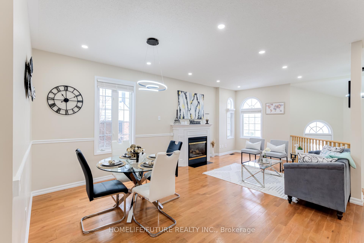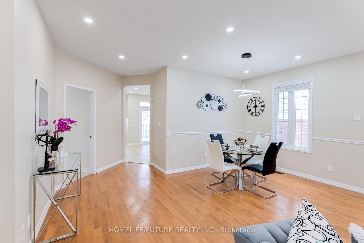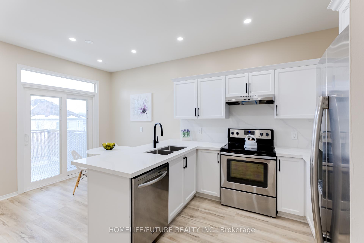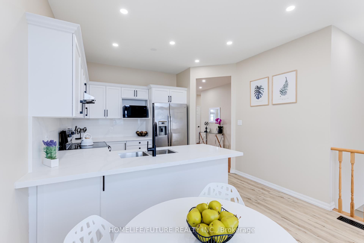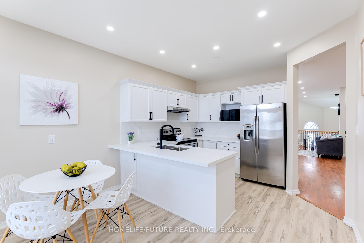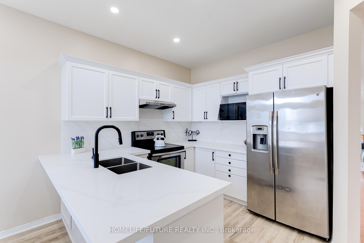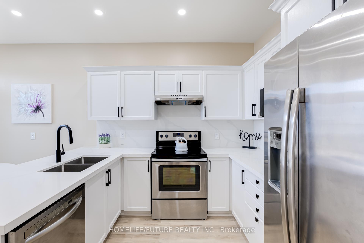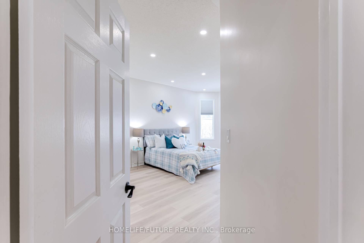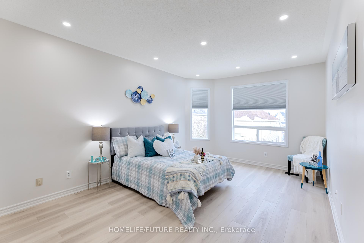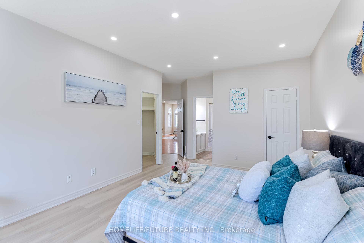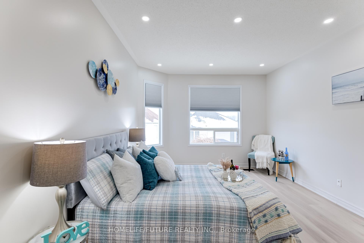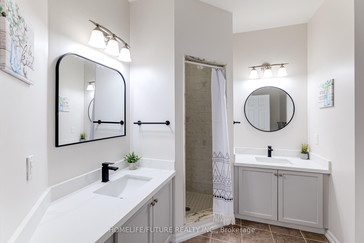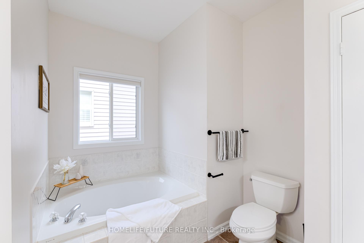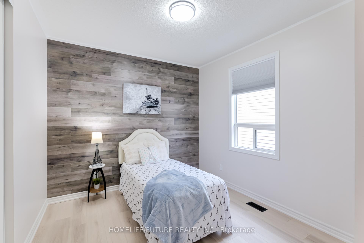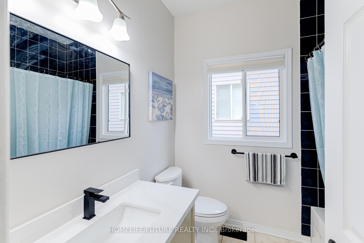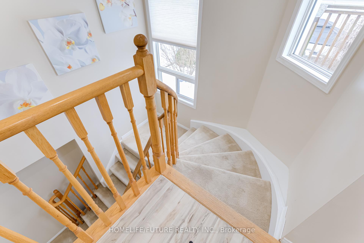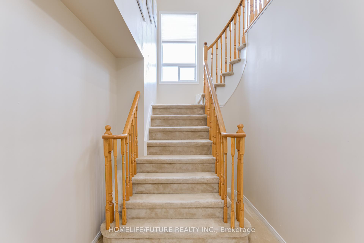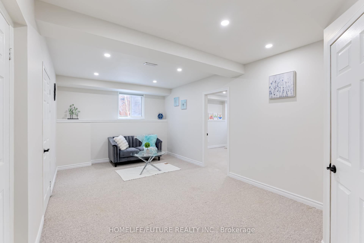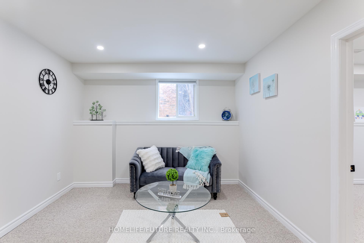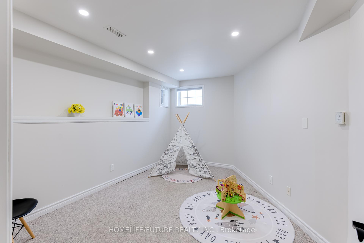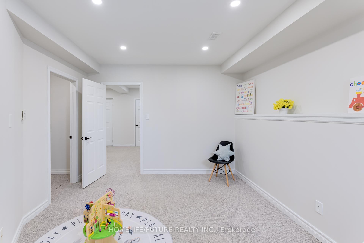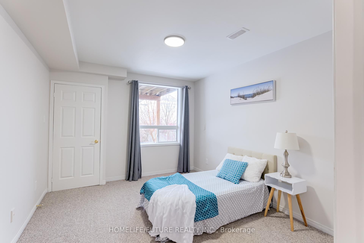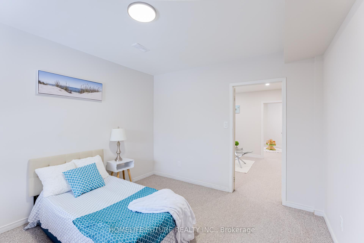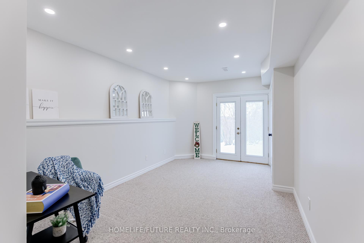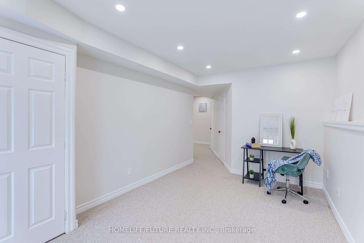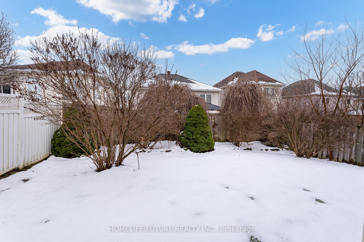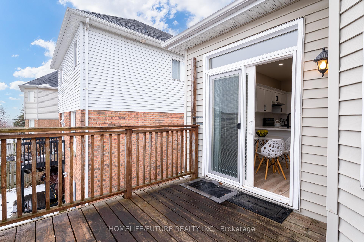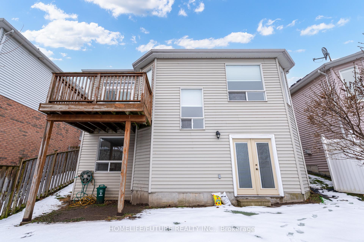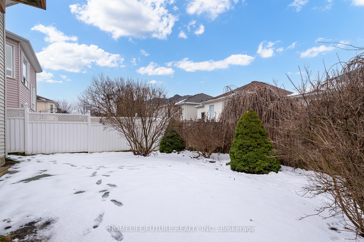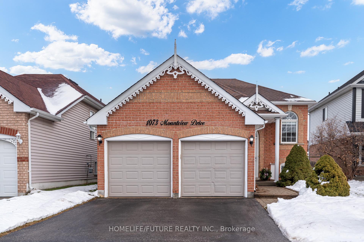$888,000
Available - For Sale
Listing ID: E11902143
1073 Mountview Dr , Oshawa, L1K 2L3, Ontario
| Beautiful (2+3) 5 Bedroom Raised Bungalow With Walk-Out Basement In North Oshawa. This Home Features 2 Full Bathrooms, Kitchen, Dining, Living With A Gas Fireplace And 2 Bedrooms On The Main For Your Convenience, Large Primary Bedroom Has An Ensuite Bathroom With A Soaker Tub & Standing Shower With Double Sink. Separate Breakfast Area With Walk-Out To Balcony. Great Family Friendly Quiet Neighborhood. Lots Of Space For A Large Family Or To Build Future In-Law Suite With Separate Walk-Out Entrance. This Home Is Sure To Check Off All Your Needs And More. |
| Extras: Close To Schools, Walking Trails, Parks, Shopping, City Transit And Hwy 401 And 407. |
| Price | $888,000 |
| Taxes: | $5726.00 |
| Address: | 1073 Mountview Dr , Oshawa, L1K 2L3, Ontario |
| Lot Size: | 40.00 x 116.00 (Feet) |
| Directions/Cross Streets: | Taunton & Grandview |
| Rooms: | 8 |
| Rooms +: | 5 |
| Bedrooms: | 2 |
| Bedrooms +: | 3 |
| Kitchens: | 1 |
| Family Room: | Y |
| Basement: | Finished, Sep Entrance |
| Property Type: | Detached |
| Style: | Bungalow-Raised |
| Exterior: | Brick, Brick Front |
| Garage Type: | Attached |
| (Parking/)Drive: | Pvt Double |
| Drive Parking Spaces: | 2 |
| Pool: | None |
| Fireplace/Stove: | Y |
| Heat Source: | Gas |
| Heat Type: | Forced Air |
| Central Air Conditioning: | Central Air |
| Sewers: | Sewers |
| Water: | Municipal |
$
%
Years
This calculator is for demonstration purposes only. Always consult a professional
financial advisor before making personal financial decisions.
| Although the information displayed is believed to be accurate, no warranties or representations are made of any kind. |
| HOMELIFE/FUTURE REALTY INC. |
|
|

Sharon Soltanian
Broker Of Record
Dir:
416-892-0188
Bus:
416-901-8881
| Virtual Tour | Book Showing | Email a Friend |
Jump To:
At a Glance:
| Type: | Freehold - Detached |
| Area: | Durham |
| Municipality: | Oshawa |
| Neighbourhood: | Pinecrest |
| Style: | Bungalow-Raised |
| Lot Size: | 40.00 x 116.00(Feet) |
| Tax: | $5,726 |
| Beds: | 2+3 |
| Baths: | 3 |
| Fireplace: | Y |
| Pool: | None |
Locatin Map:
Payment Calculator:


