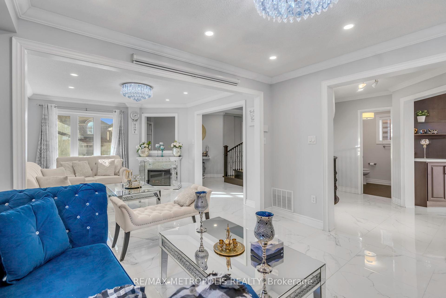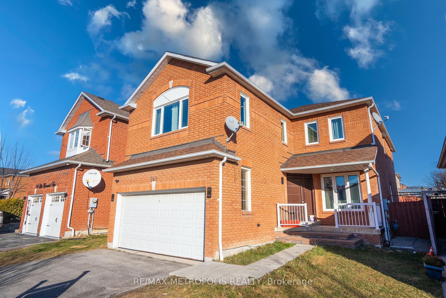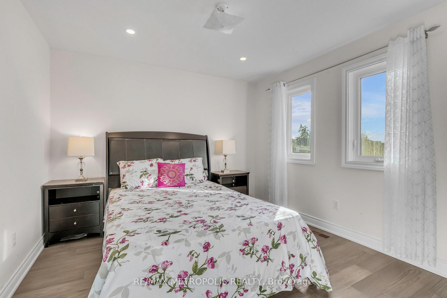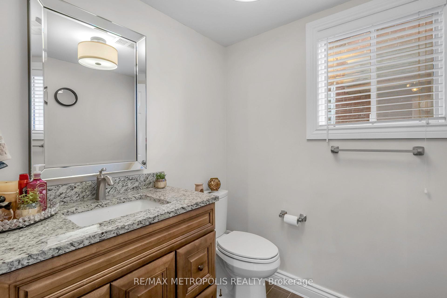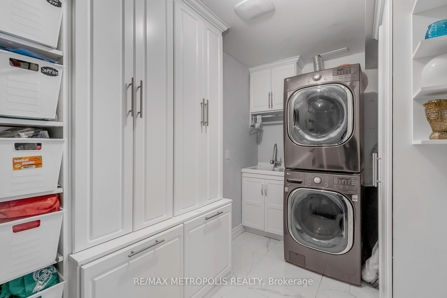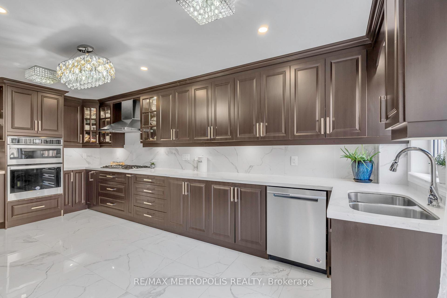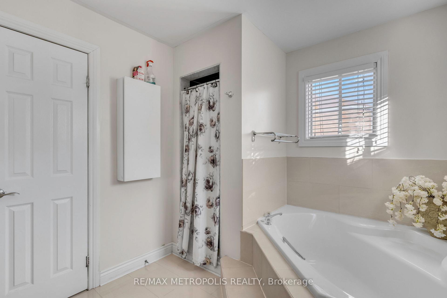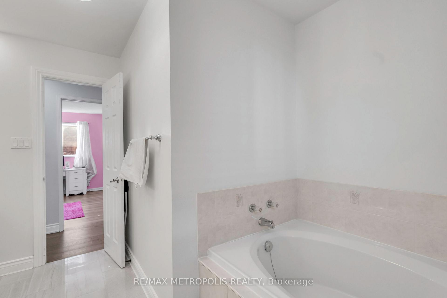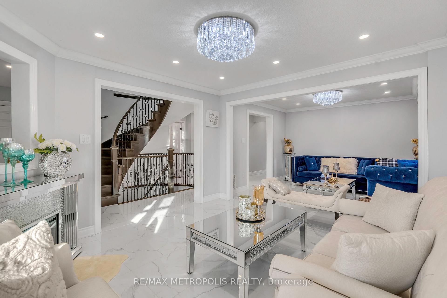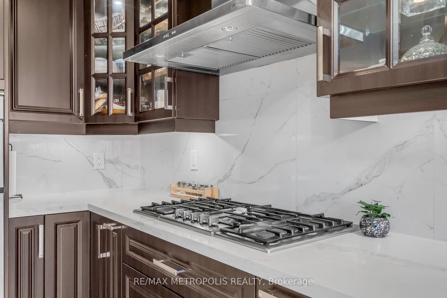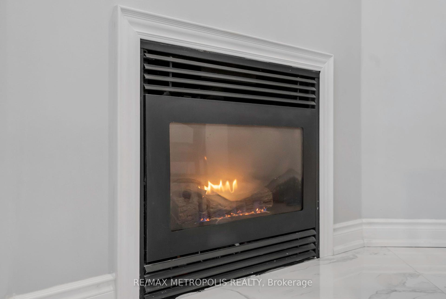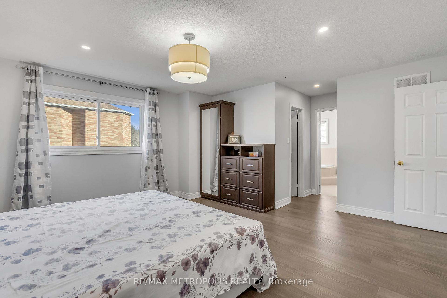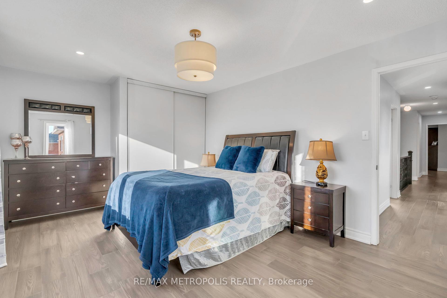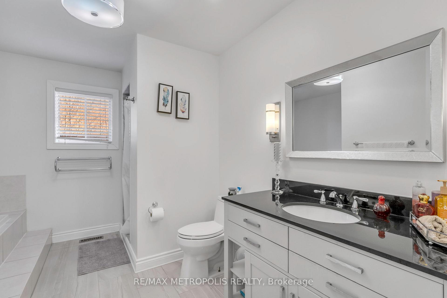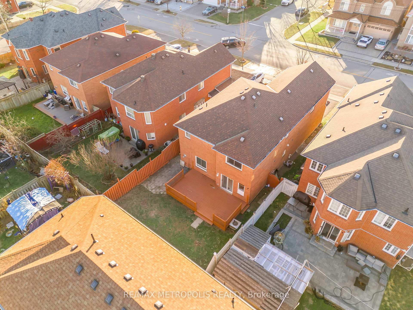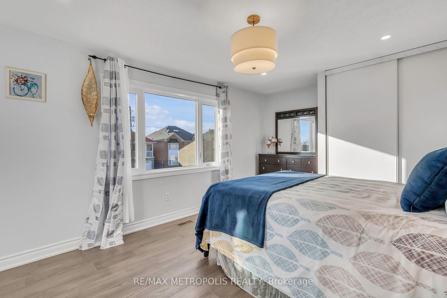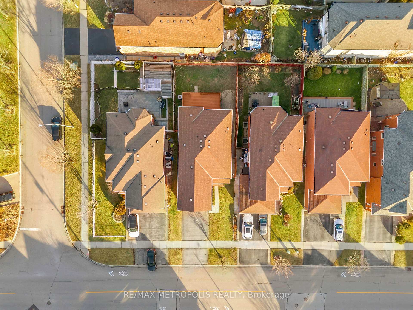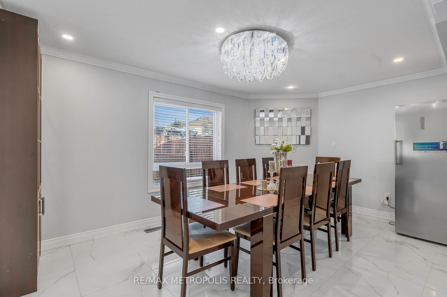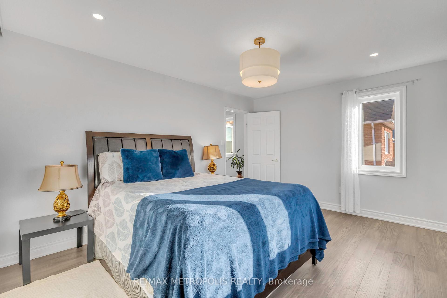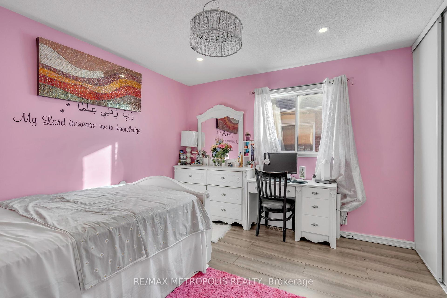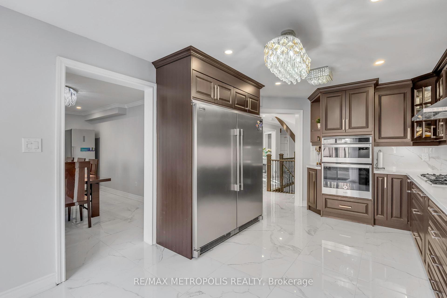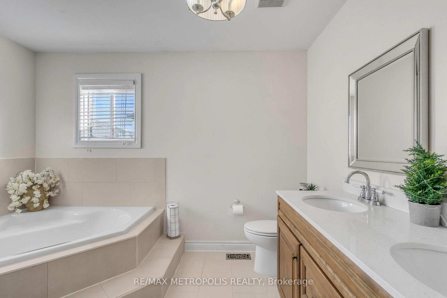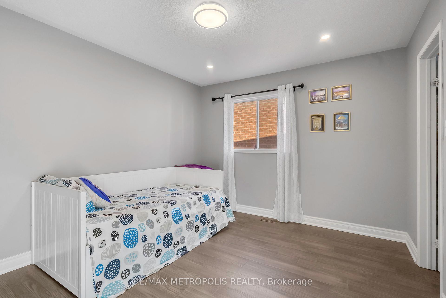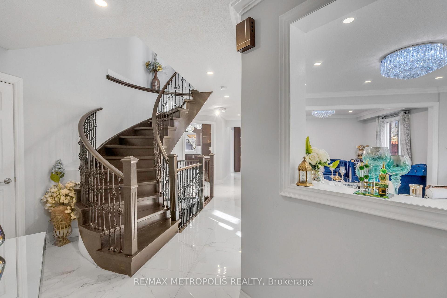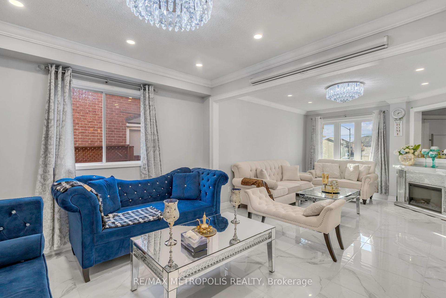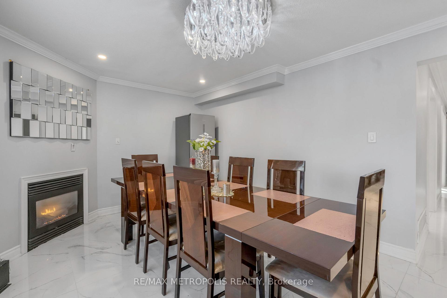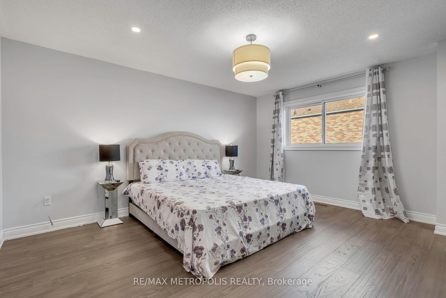$1,275,000
Available - For Sale
Listing ID: E11896666
345 Old Harwood Ave , Ajax, L1Z 1H6, Ontario
| This is a Beautiful Detached Brick Home with approximately 2700 Sq Ft of Living Space and a large 1200+ Sq Ft Basement. This home features 5 spacious bedrooms and has been fully renovated over the years by the current family and is ready for your family to move in! The first floor features an open concept layout with luxurious porcelain tiles and upgraded light fixtures throughout. There is an expansive chef's kitchen featuring a large 60" wide built-in fridge and custom cabinetry. The family room has a cozy gas fireplace and large window letting in lots of natural light. The upper level has 5 generous sized bedrooms, all with built-in organizers inside the closets. There are also 2 full washrooms upstairs with both stand-up showers and bath tubs. Additionally, there is a Sizeable Unfinished Basement with Great Potential! The large unfinished space offers plenty of room to create whatever you need a home gym, extra bedrooms, a media room, or more. With a wide-open layout, its the perfect blank canvas to expand your living space and add value to your home. The possibilities are endless. The exterior of the house has pot lights and the backyard includes a large stained wood deck to enjoy with your guests! |
| Extras: Located in a safe, vibrant, neighbourhood with many amenities . Walking distance to public schools, parks, shopping centres and public transit. Bring your family over to 345 Old Harwood Avenue! |
| Price | $1,275,000 |
| Taxes: | $7393.00 |
| Address: | 345 Old Harwood Ave , Ajax, L1Z 1H6, Ontario |
| Lot Size: | 40.00 x 110.00 (Feet) |
| Directions/Cross Streets: | Harwood Avenue North / Kingston Road West |
| Rooms: | 10 |
| Bedrooms: | 5 |
| Bedrooms +: | |
| Kitchens: | 1 |
| Family Room: | Y |
| Basement: | Unfinished |
| Property Type: | Detached |
| Style: | 2-Storey |
| Exterior: | Brick |
| Garage Type: | Attached |
| (Parking/)Drive: | Available |
| Drive Parking Spaces: | 2 |
| Pool: | None |
| Approximatly Square Footage: | 2500-3000 |
| Fireplace/Stove: | Y |
| Heat Source: | Gas |
| Heat Type: | Forced Air |
| Central Air Conditioning: | Central Air |
| Sewers: | Sewers |
| Water: | Municipal |
$
%
Years
This calculator is for demonstration purposes only. Always consult a professional
financial advisor before making personal financial decisions.
| Although the information displayed is believed to be accurate, no warranties or representations are made of any kind. |
| RE/MAX METROPOLIS REALTY |
|
|

Sharon Soltanian
Broker Of Record
Dir:
416-892-0188
Bus:
416-901-8881
| Virtual Tour | Book Showing | Email a Friend |
Jump To:
At a Glance:
| Type: | Freehold - Detached |
| Area: | Durham |
| Municipality: | Ajax |
| Neighbourhood: | Central |
| Style: | 2-Storey |
| Lot Size: | 40.00 x 110.00(Feet) |
| Tax: | $7,393 |
| Beds: | 5 |
| Baths: | 3 |
| Fireplace: | Y |
| Pool: | None |
Locatin Map:
Payment Calculator:


