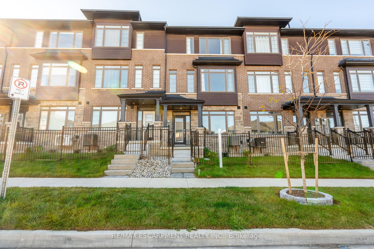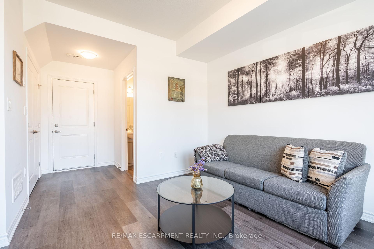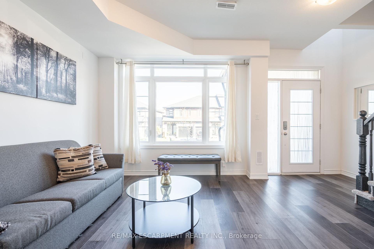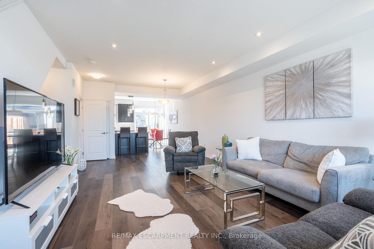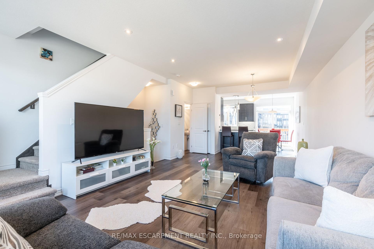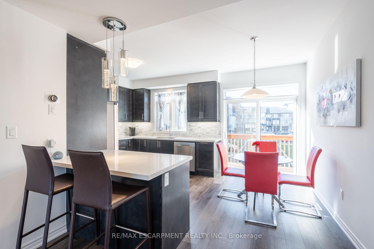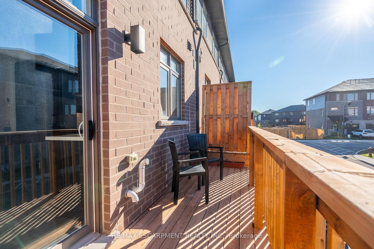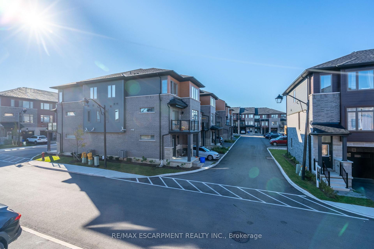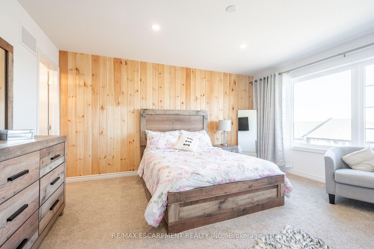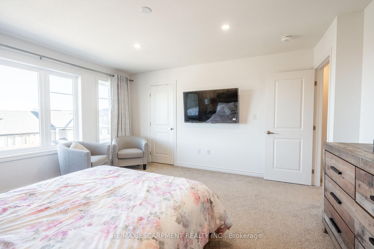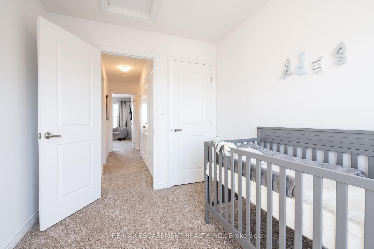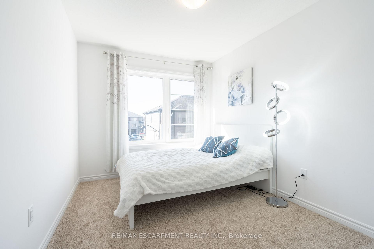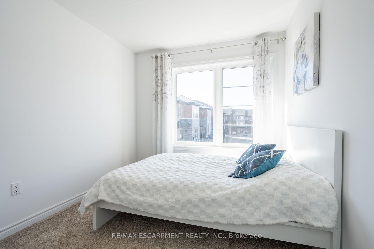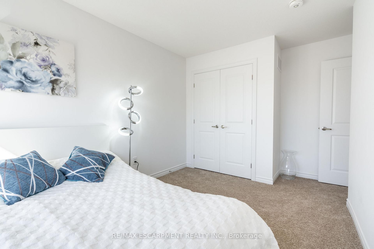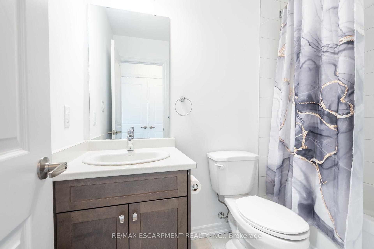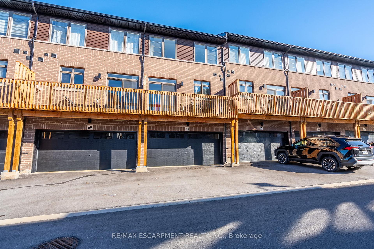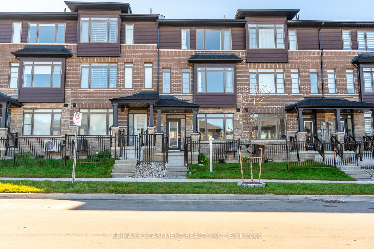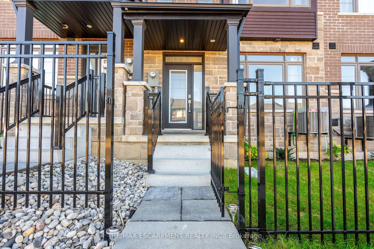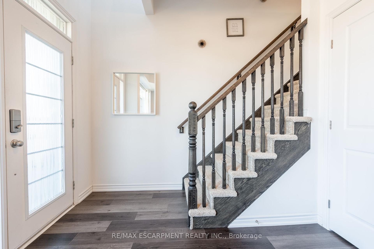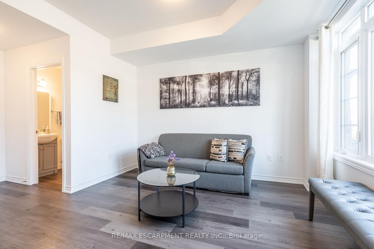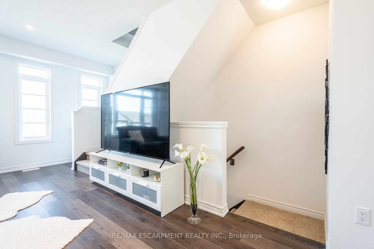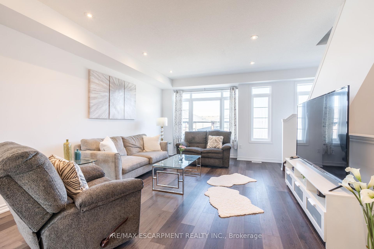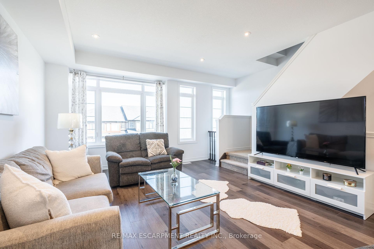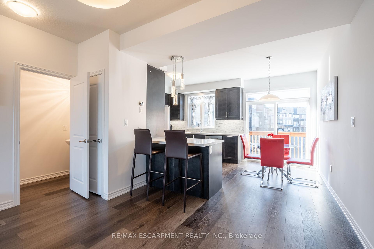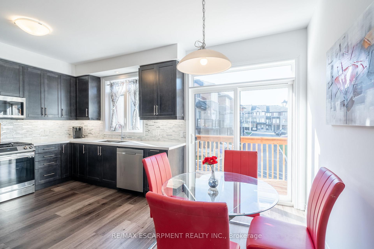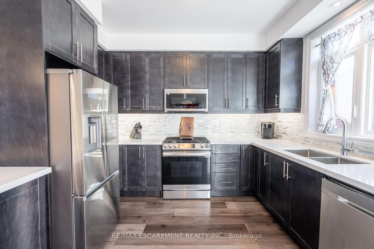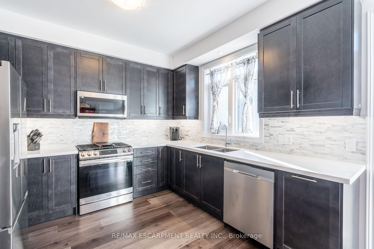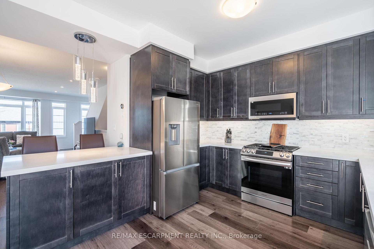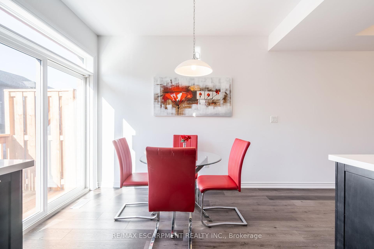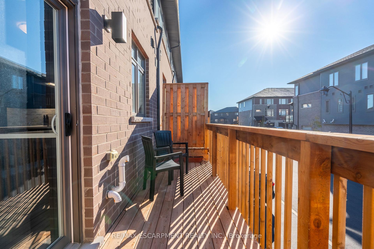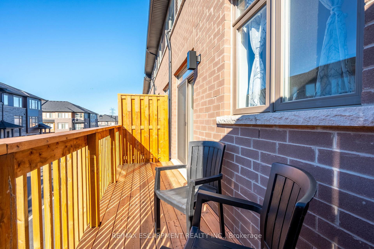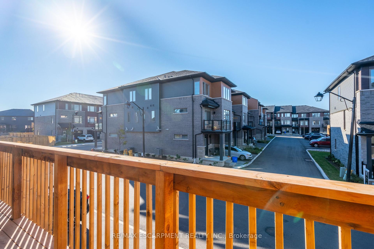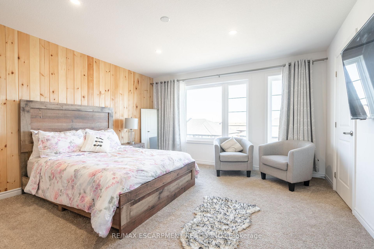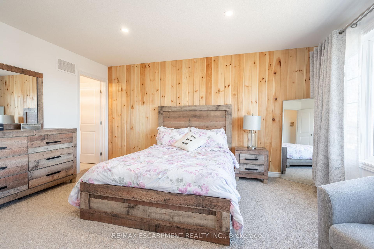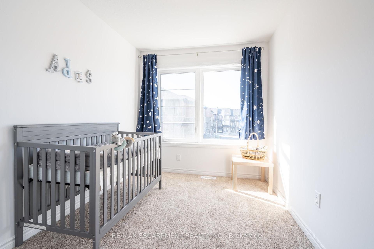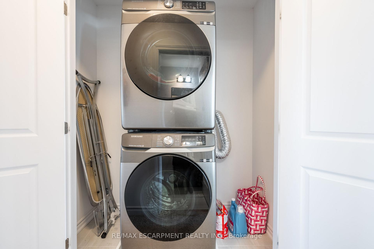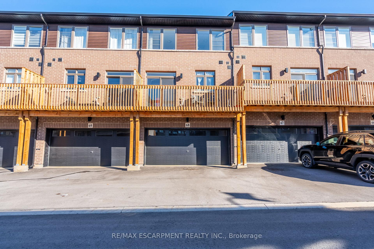$729,900
Available - For Sale
Listing ID: X9417460
61 Soho St , Unit 68, Hamilton, L8J 0M6, Ontario
| Welcome to 68-61 Soho Dr., a stunning three-story townhouse nestled in the highly desirable Central Park community of Soho. This home offers over 1,800 square feet of beautifully designed living space, featuring three spacious bedrooms and three contemporary bathrooms, perfect for both relaxing and entertaining. The ample natural light that fills the home creates a cozy and welcoming atmosphere, enhancing the open-concept design. The kitchen serves as the heart of the home, equipped with high-end finishes, including stylish cabinetry, a chic quartz countertop, and well-maintained stainless steel appliances. Conveniently situated near the Red Hill Expressway and the Lincoln Alexander Parkway, this townhouse provides excellent access to major roadways, making your daily commute a breeze. This property is a rare chance to experience modern living in a sought-after area. Whether you're a growing family or a busy professional, this townhouse offers the comfort, style, and convenience you desire. Don't let this opportunity pass you by schedule your tour today. Please note that the hot water heater and HRV are rental items, and there is a POTL road fee of $80.00. |
| Price | $729,900 |
| Taxes: | $4248.00 |
| Assessment Year: | 2024 |
| Address: | 61 Soho St , Unit 68, Hamilton, L8J 0M6, Ontario |
| Apt/Unit: | 68 |
| Lot Size: | 18.01 x 69.06 (Feet) |
| Acreage: | < .50 |
| Directions/Cross Streets: | Upper Red Hill Valley Pkwy to Soho St. |
| Rooms: | 6 |
| Bedrooms: | 3 |
| Bedrooms +: | |
| Kitchens: | 1 |
| Family Room: | Y |
| Basement: | Fin W/O, Sep Entrance |
| Approximatly Age: | 0-5 |
| Property Type: | Att/Row/Twnhouse |
| Style: | 3-Storey |
| Exterior: | Brick |
| Garage Type: | Attached |
| (Parking/)Drive: | Pvt Double |
| Drive Parking Spaces: | 2 |
| Pool: | None |
| Approximatly Age: | 0-5 |
| Approximatly Square Footage: | 1500-2000 |
| Property Features: | Library, Public Transit, Rec Centre, School, Wooded/Treed |
| Fireplace/Stove: | N |
| Heat Source: | Gas |
| Heat Type: | Forced Air |
| Central Air Conditioning: | Central Air |
| Laundry Level: | Upper |
| Elevator Lift: | N |
| Sewers: | Sewers |
| Water: | Municipal |
$
%
Years
This calculator is for demonstration purposes only. Always consult a professional
financial advisor before making personal financial decisions.
| Although the information displayed is believed to be accurate, no warranties or representations are made of any kind. |
| RE/MAX ESCARPMENT REALTY INC. |
|
|

Sharon Soltanian
Broker Of Record
Dir:
416-892-0188
Bus:
416-901-8881
| Virtual Tour | Book Showing | Email a Friend |
Jump To:
At a Glance:
| Type: | Freehold - Att/Row/Twnhouse |
| Area: | Hamilton |
| Municipality: | Hamilton |
| Neighbourhood: | Stoney Creek |
| Style: | 3-Storey |
| Lot Size: | 18.01 x 69.06(Feet) |
| Approximate Age: | 0-5 |
| Tax: | $4,248 |
| Beds: | 3 |
| Baths: | 4 |
| Fireplace: | N |
| Pool: | None |
Locatin Map:
Payment Calculator:


