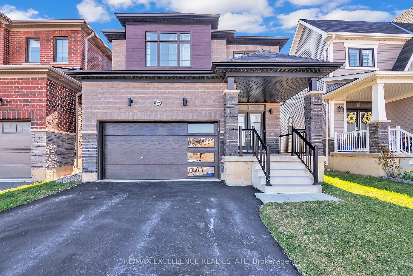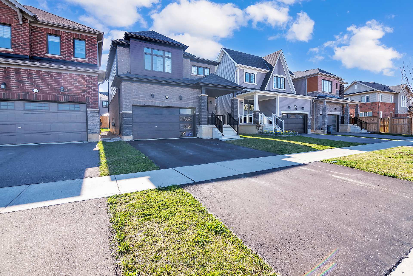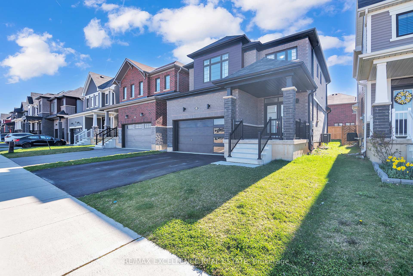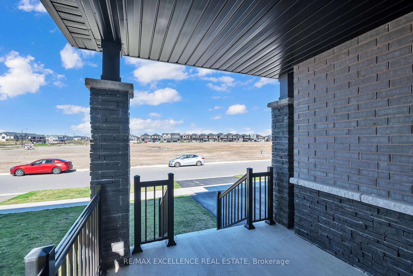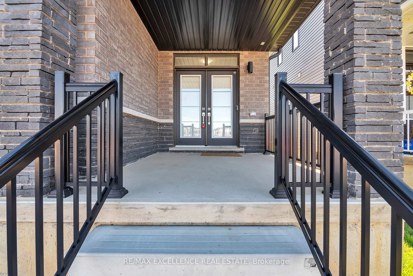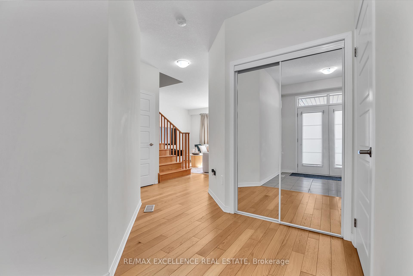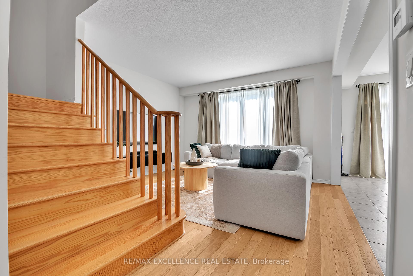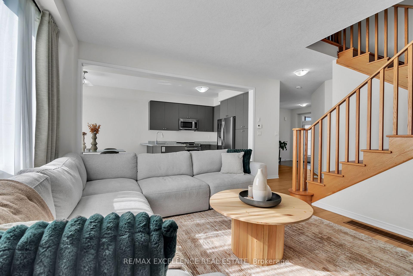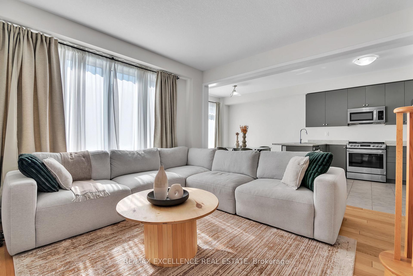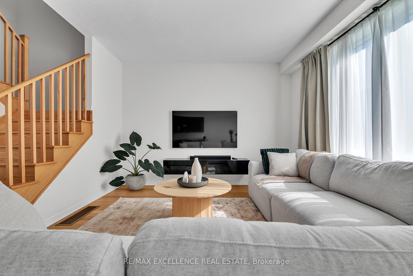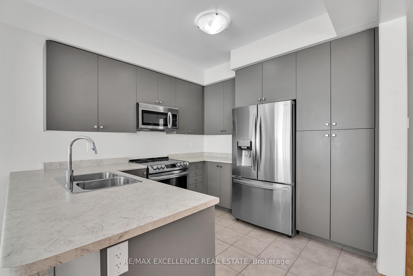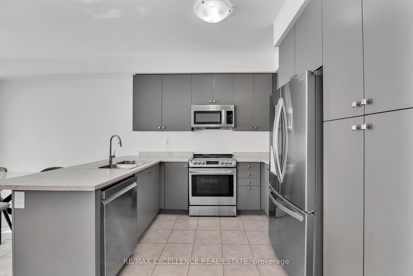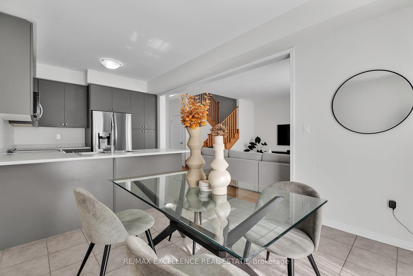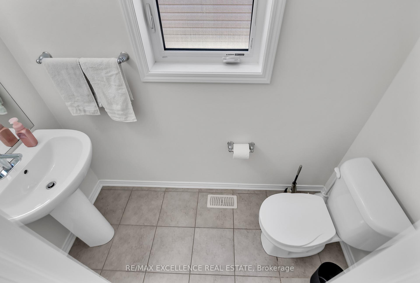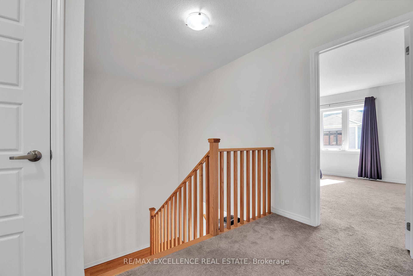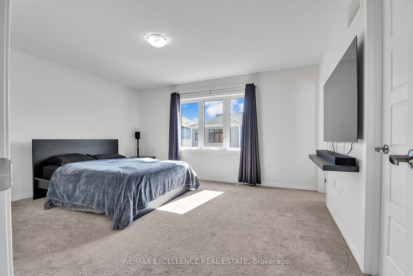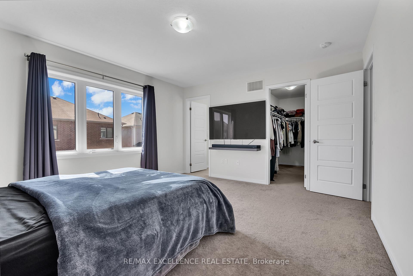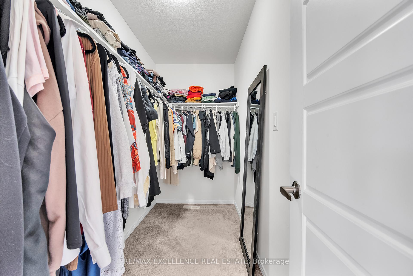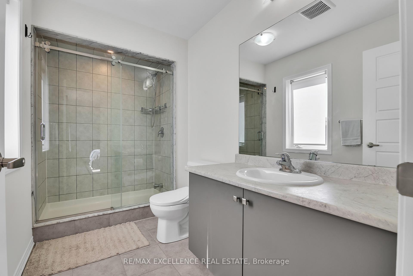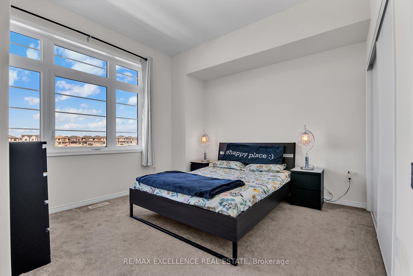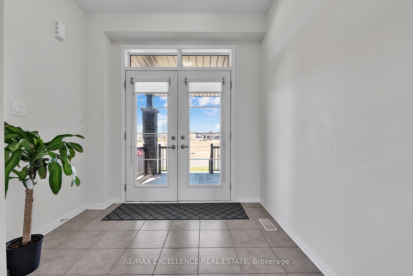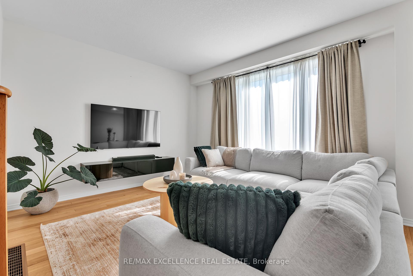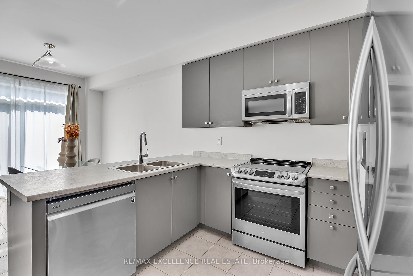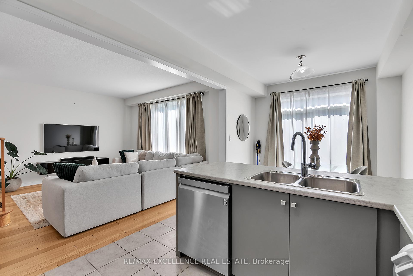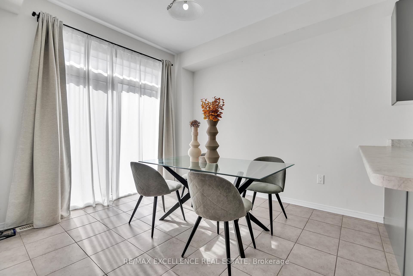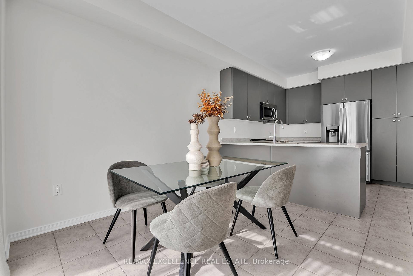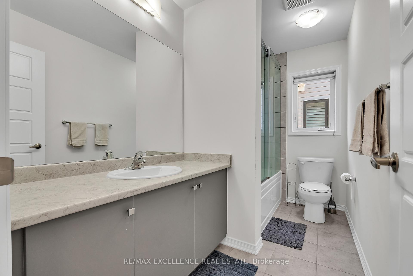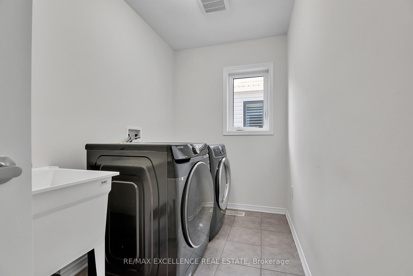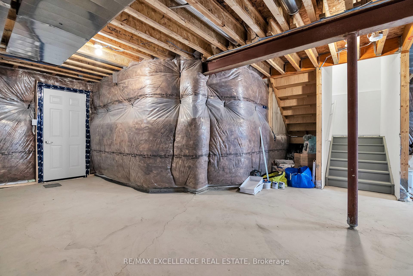$829,000
Available - For Sale
Listing ID: X9344550
12 Whithorn Cres , Haldimand, N3W 0E5, Ontario
| Discover this beautiful home situated on a quiet street in the recently established Empire Avalon area of Caledonia. Built-in February 2021, the residence boasts an open and functional floor plan. The main level is designed for modern living. Imagine having friends and family over in the spacious living area. The kitchen is sleek and inviting, perfect for cooking up delicious meals. Upstairs, there are three good-sized bedrooms. Each one has its charm. The master suite is lovely, with its private bathroom. Step outside to the backyard. It's surrounded by greenery, and the patio is a great spot for lazy afternoons, sipping your favorite drink. This home isn't just a house; it's a lifestyle. It's close to schools, parks, and churches ideal for families. And when you want a change of scenery, explore the vibrant downtown area with its shops and restaurants. Don't miss out on this opportunity. Whether you are a first-time buyer or looking to upgrade, this home offers convenience and comfort. |
| Extras: All Kitchen Appl As Per Pics: S/S Fridge, Stove, Dishwasher, Microwave, W/D. All Window Coverings and all Electrical Light Fixtures. |
| Price | $829,000 |
| Taxes: | $4824.43 |
| Address: | 12 Whithorn Cres , Haldimand, N3W 0E5, Ontario |
| Lot Size: | 33.05 x 92.08 (Feet) |
| Directions/Cross Streets: | Whithorn Cres/Maclachlan Ave |
| Rooms: | 8 |
| Bedrooms: | 3 |
| Bedrooms +: | |
| Kitchens: | 1 |
| Family Room: | Y |
| Basement: | Unfinished |
| Property Type: | Detached |
| Style: | 2-Storey |
| Exterior: | Brick |
| Garage Type: | Attached |
| (Parking/)Drive: | Private |
| Drive Parking Spaces: | 2 |
| Pool: | None |
| Fireplace/Stove: | N |
| Heat Source: | Gas |
| Heat Type: | Forced Air |
| Central Air Conditioning: | Central Air |
| Sewers: | Sewers |
| Water: | None |
$
%
Years
This calculator is for demonstration purposes only. Always consult a professional
financial advisor before making personal financial decisions.
| Although the information displayed is believed to be accurate, no warranties or representations are made of any kind. |
| RE/MAX EXCELLENCE REAL ESTATE |
|
|

Sharon Soltanian
Broker Of Record
Dir:
416-892-0188
Bus:
416-901-8881
| Book Showing | Email a Friend |
Jump To:
At a Glance:
| Type: | Freehold - Detached |
| Area: | Haldimand |
| Municipality: | Haldimand |
| Neighbourhood: | Haldimand |
| Style: | 2-Storey |
| Lot Size: | 33.05 x 92.08(Feet) |
| Tax: | $4,824.43 |
| Beds: | 3 |
| Baths: | 3 |
| Fireplace: | N |
| Pool: | None |
Locatin Map:
Payment Calculator:


