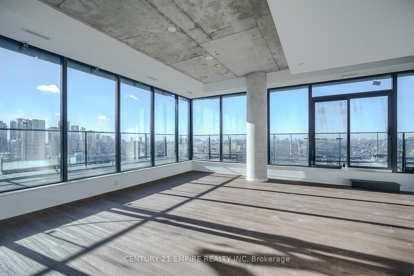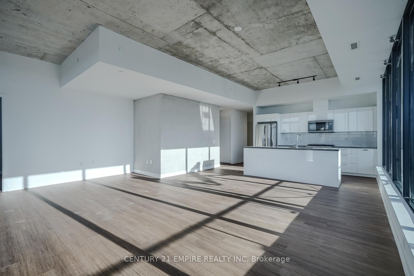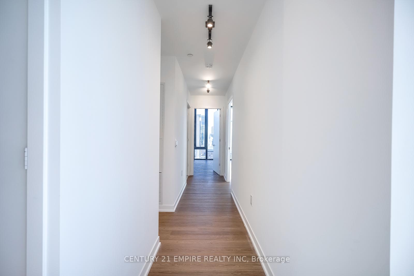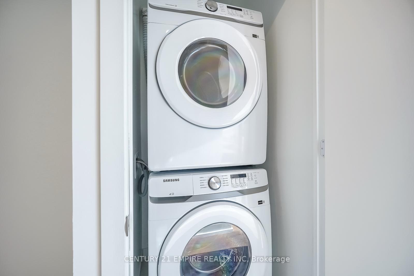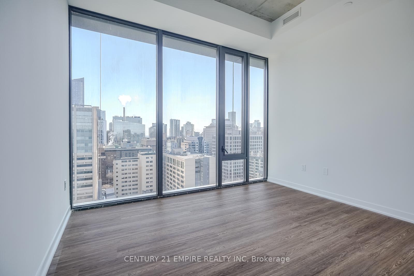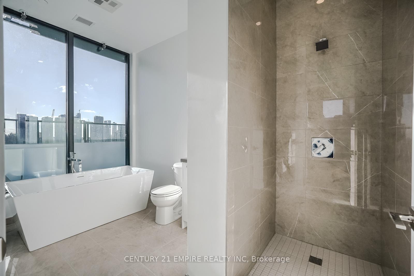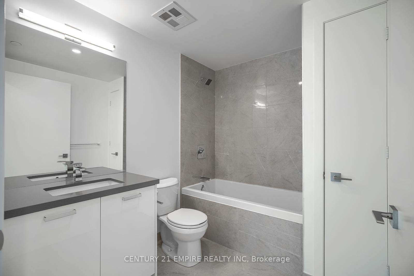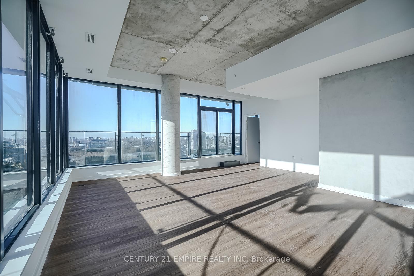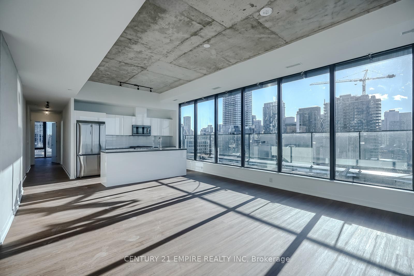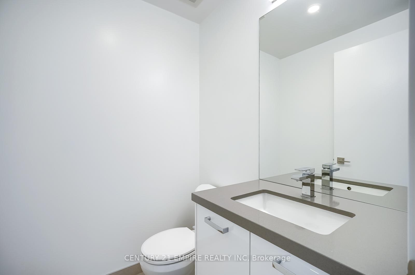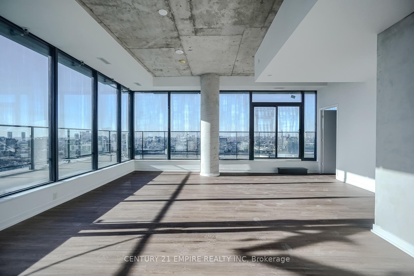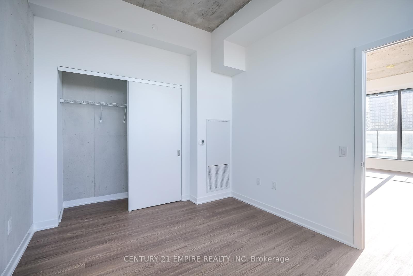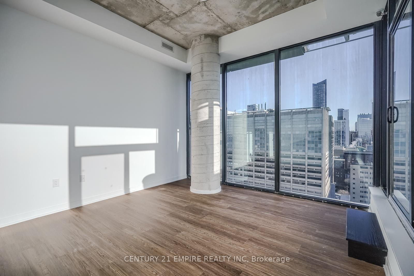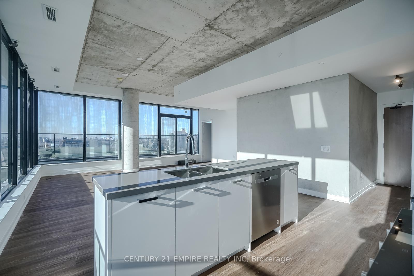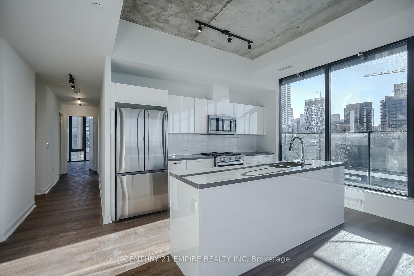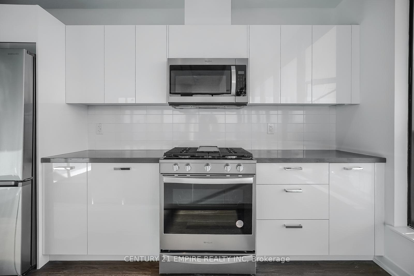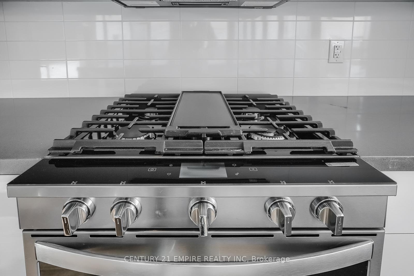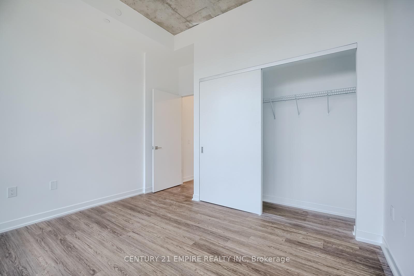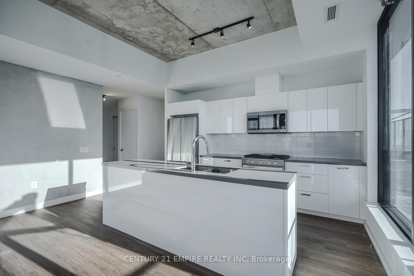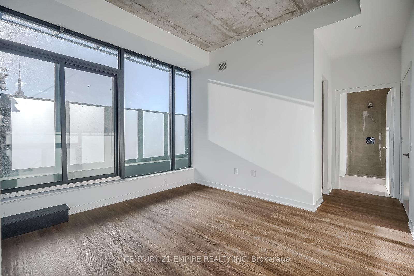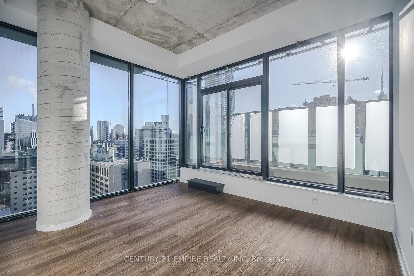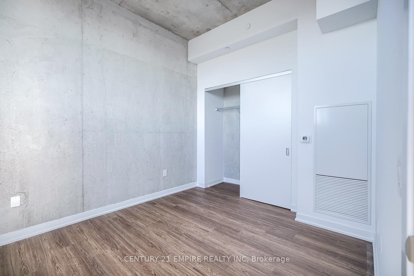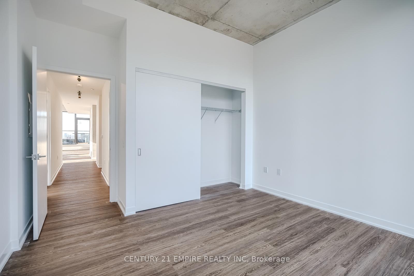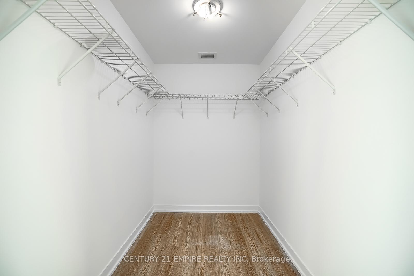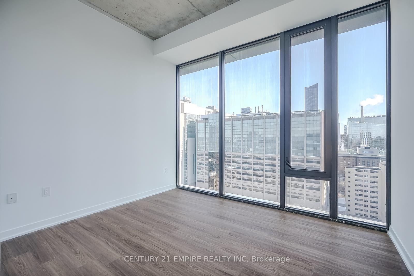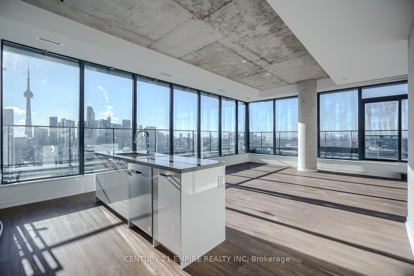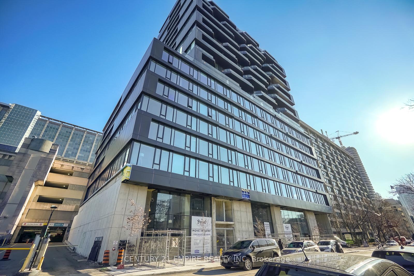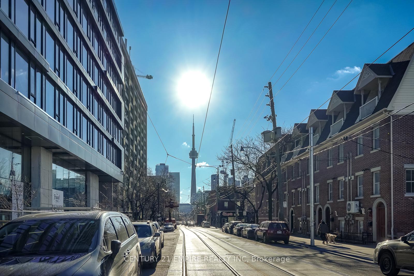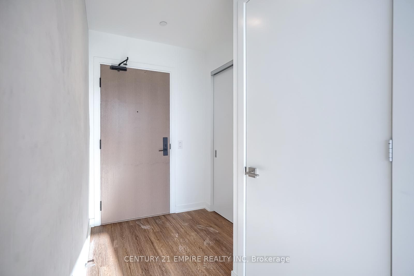$2,990,900
Available - For Sale
Listing ID: C11893981
195 McCaul St , Unit 2002, Toronto, M5A 0S8, Ontario
| Experience luxury living in the best corner-unit SKY Penthouse at Bread Condos, offering over 2,200sqft, including a sprawling 800 sq ft terrace with BBQ gas line and stunning South West views. This 3bedroom, 3 bathroom residence features high-end finishes and an unbeatable location at University and Dundas. There is only 3 penthouses in the building and this is the largest of all! Over 10feetceilings with the best views of the city, Lake, CN tower and sunset! Steps from top world-class dining, Yorkville, the Art gallery, the Eaton Center, and more. Closing is few weeks away (January15th) - Start 2025 on the right track in this unparalleled Sky penthouse, Don't miss out . |
| Extras: Also includes 1 parking & 1 locker. Motivated Seller, Bring Offer! |
| Price | $2,990,900 |
| Taxes: | $0.00 |
| Maintenance Fee: | 0.00 |
| Address: | 195 McCaul St , Unit 2002, Toronto, M5A 0S8, Ontario |
| Province/State: | Ontario |
| Condo Corporation No | TSCC |
| Level | 20 |
| Unit No | 2002 |
| Directions/Cross Streets: | College St /University Ave |
| Rooms: | 7 |
| Bedrooms: | 3 |
| Bedrooms +: | |
| Kitchens: | 1 |
| Family Room: | N |
| Basement: | None |
| Approximatly Age: | New |
| Property Type: | Condo Apt |
| Style: | Apartment |
| Exterior: | Concrete |
| Garage Type: | Underground |
| Garage(/Parking)Space: | 1.00 |
| Drive Parking Spaces: | 1 |
| Park #1 | |
| Parking Type: | Owned |
| Park #2 | |
| Parking Type: | None |
| Exposure: | Sw |
| Balcony: | Terr |
| Locker: | Owned |
| Pet Permited: | Restrict |
| Retirement Home: | N |
| Approximatly Age: | New |
| Approximatly Square Footage: | 2250-2499 |
| Building Amenities: | Bbqs Allowed, Bike Storage, Concierge, Exercise Room, Gym, Media Room |
| Property Features: | Arts Centre, Clear View, Hospital, Library, Park, Place Of Worship |
| Maintenance: | 0.00 |
| Common Elements Included: | Y |
| Parking Included: | Y |
| Building Insurance Included: | Y |
| Fireplace/Stove: | N |
| Heat Source: | Gas |
| Heat Type: | Forced Air |
| Central Air Conditioning: | Central Air |
| Laundry Level: | Main |
| Ensuite Laundry: | Y |
| Elevator Lift: | Y |
$
%
Years
This calculator is for demonstration purposes only. Always consult a professional
financial advisor before making personal financial decisions.
| Although the information displayed is believed to be accurate, no warranties or representations are made of any kind. |
| CENTURY 21 EMPIRE REALTY INC |
|
|

Sharon Soltanian
Broker Of Record
Dir:
416-892-0188
Bus:
416-901-8881
| Book Showing | Email a Friend |
Jump To:
At a Glance:
| Type: | Condo - Condo Apt |
| Area: | Toronto |
| Municipality: | Toronto |
| Neighbourhood: | Kensington-Chinatown |
| Style: | Apartment |
| Approximate Age: | New |
| Beds: | 3 |
| Baths: | 3 |
| Garage: | 1 |
| Fireplace: | N |
Locatin Map:
Payment Calculator:


