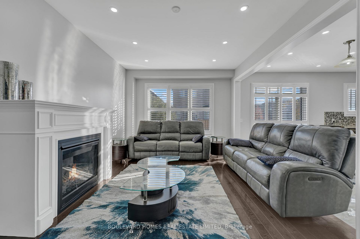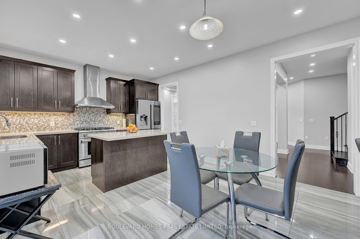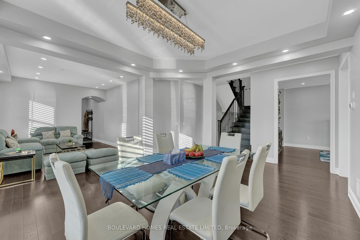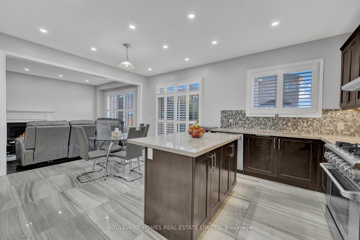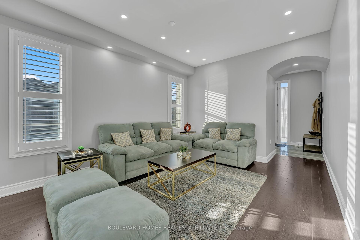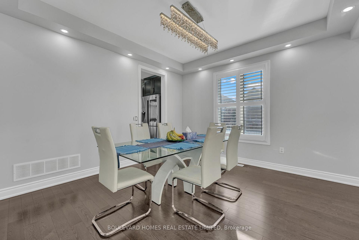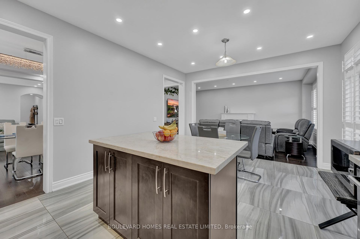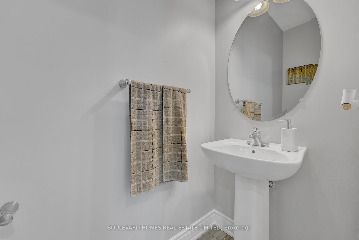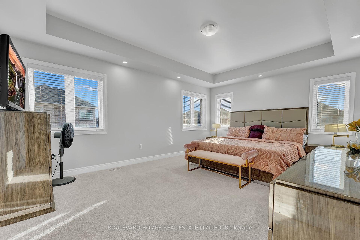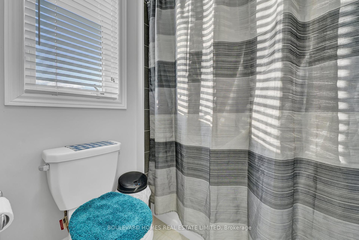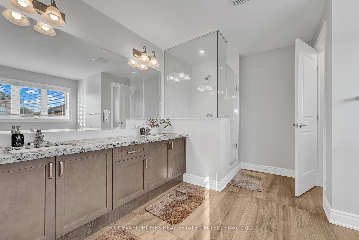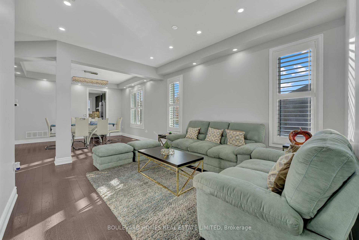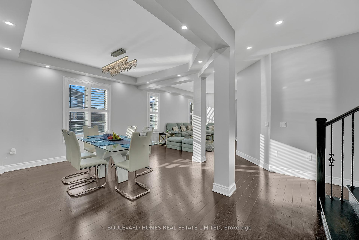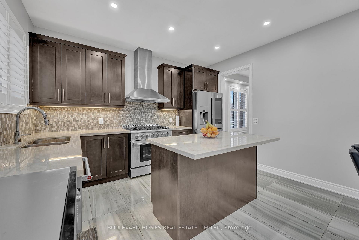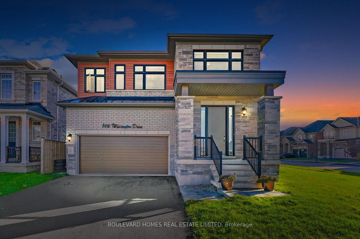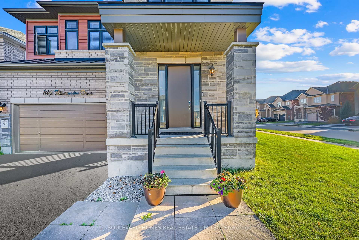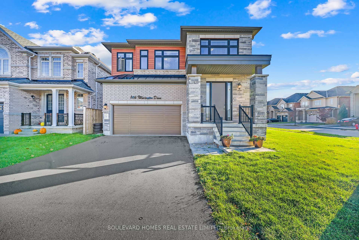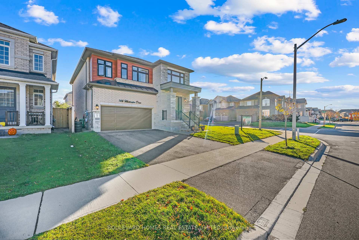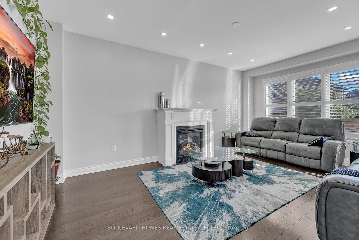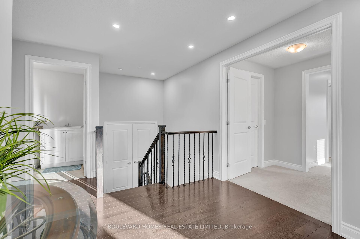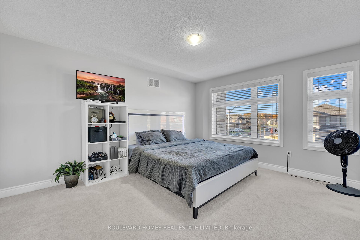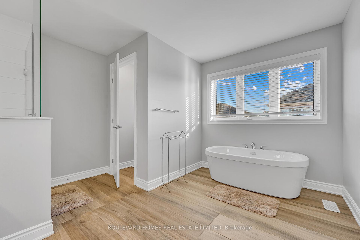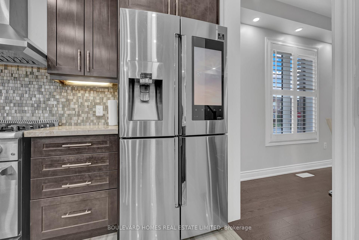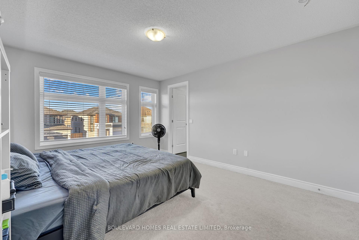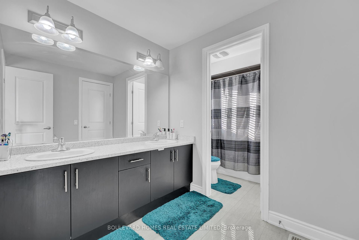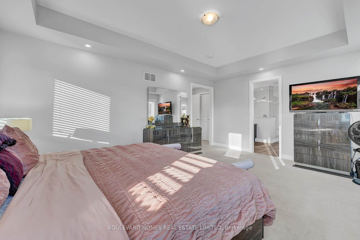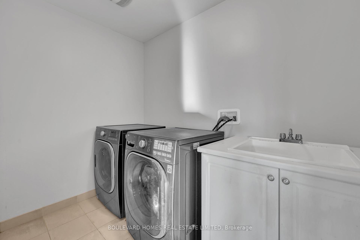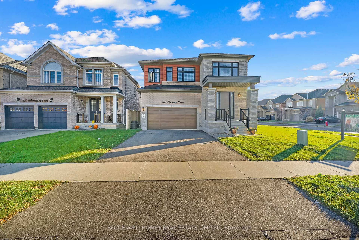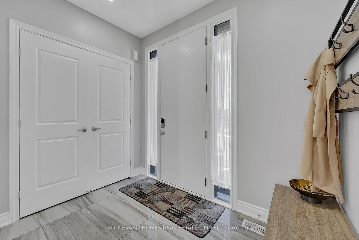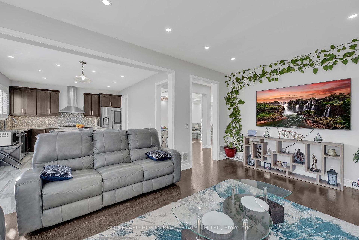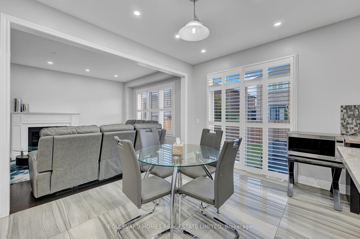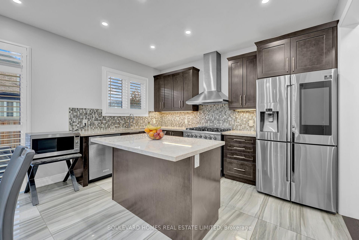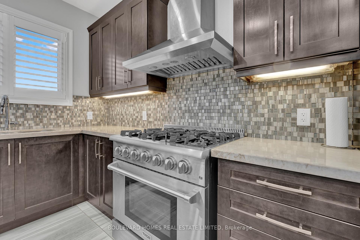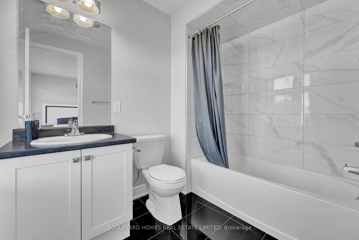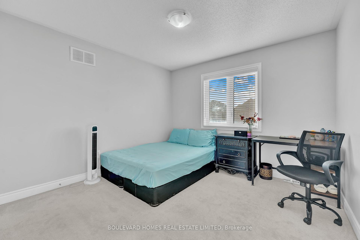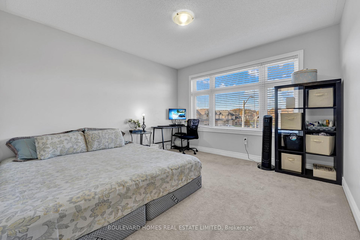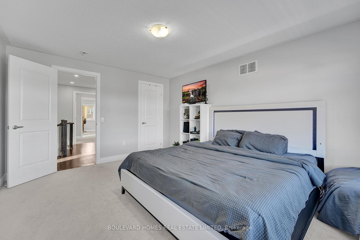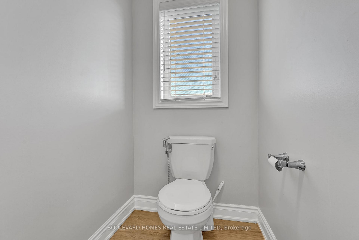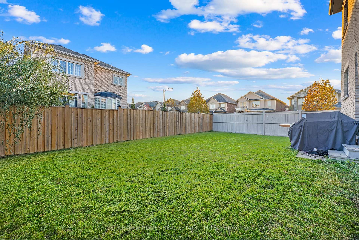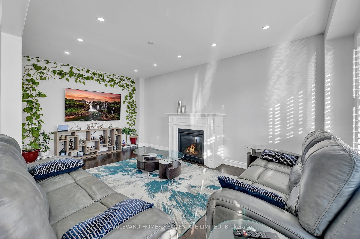$1,479,000
Available - For Sale
Listing ID: X11892729
146 Whittington Dr , Hamilton, L9K 0H5, Ontario
| Welcome to this stunning 4-bedroom, 4-bathroom Rosehaven corner detached-home in the highly sought-after Meadowlands, Ancaster. With over 2800 sq. ft. of beautifully-designed living space, this 2-storey home boasts an impressive open-concept layout, featuring separate living, dining, and family rooms enhanced by pot lighting, rich hardwood flooring, and large windows that flood the home with bright natural light, creating a spacious and welcoming atmosphere. Two of the bedrooms are complete with private ensuite bathrooms, while the other two share a semi-ensuite, offering privacy and comfort for everyone. The unfinished basement provides an ideal canvas for creating additional living space to fit your needs. With more than $175,000 in builder upgrades, this home showcases luxury and quality craftsmanship throughout. Located near Tiffany Hills Elementary School and nearby parks, this home blends elegance with convenience in a prime Ancaster location. Don't miss your chance to make this exceptional property yours! |
| Extras: Existing Stainless Steel Appliances: Stove, Fridge, Dishwasher, Hood, All Existing Light Fixtures And All Window Coverings, Washer/Dryer. |
| Price | $1,479,000 |
| Taxes: | $8475.49 |
| Address: | 146 Whittington Dr , Hamilton, L9K 0H5, Ontario |
| Lot Size: | 34.49 x 84.43 (Feet) |
| Directions/Cross Streets: | Whittington Dr / Grandell Dr |
| Rooms: | 10 |
| Bedrooms: | 4 |
| Bedrooms +: | |
| Kitchens: | 1 |
| Family Room: | Y |
| Basement: | Unfinished |
| Property Type: | Detached |
| Style: | 2-Storey |
| Exterior: | Brick |
| Garage Type: | Built-In |
| (Parking/)Drive: | Private |
| Drive Parking Spaces: | 2 |
| Pool: | None |
| Approximatly Square Footage: | 2500-3000 |
| Property Features: | Fenced Yard, Golf, Hospital, Library, Park, School |
| Fireplace/Stove: | Y |
| Heat Source: | Gas |
| Heat Type: | Forced Air |
| Central Air Conditioning: | Central Air |
| Sewers: | Sewers |
| Water: | Municipal |
| Utilities-Cable: | N |
| Utilities-Hydro: | A |
| Utilities-Gas: | A |
| Utilities-Telephone: | N |
$
%
Years
This calculator is for demonstration purposes only. Always consult a professional
financial advisor before making personal financial decisions.
| Although the information displayed is believed to be accurate, no warranties or representations are made of any kind. |
| BOULEVARD HOMES REAL ESTATE LIMITED |
|
|

Sharon Soltanian
Broker Of Record
Dir:
416-892-0188
Bus:
416-901-8881
| Virtual Tour | Book Showing | Email a Friend |
Jump To:
At a Glance:
| Type: | Freehold - Detached |
| Area: | Hamilton |
| Municipality: | Hamilton |
| Neighbourhood: | Meadowlands |
| Style: | 2-Storey |
| Lot Size: | 34.49 x 84.43(Feet) |
| Tax: | $8,475.49 |
| Beds: | 4 |
| Baths: | 4 |
| Fireplace: | Y |
| Pool: | None |
Locatin Map:
Payment Calculator:


