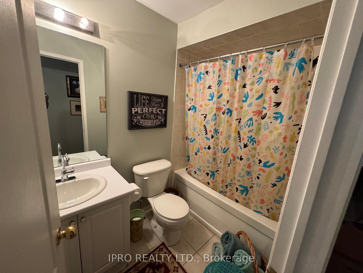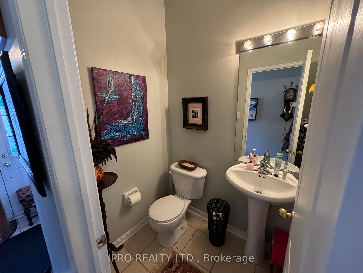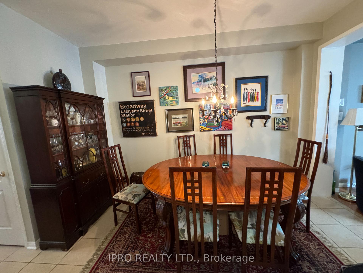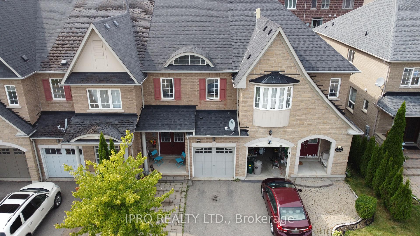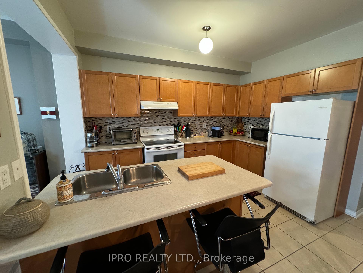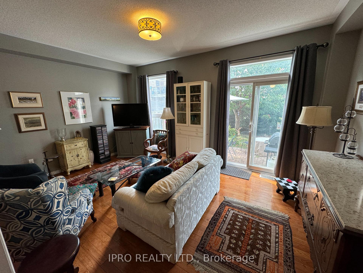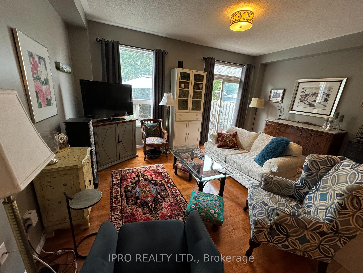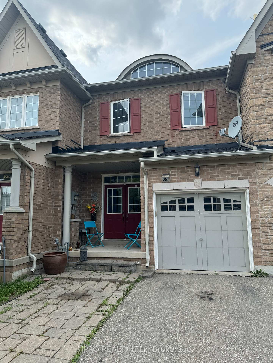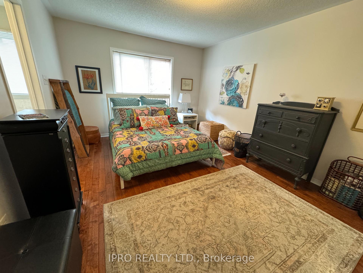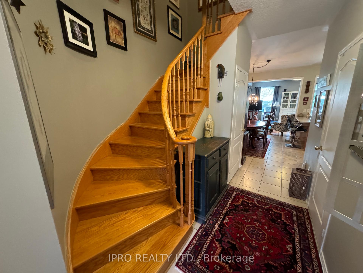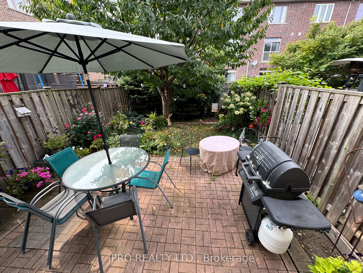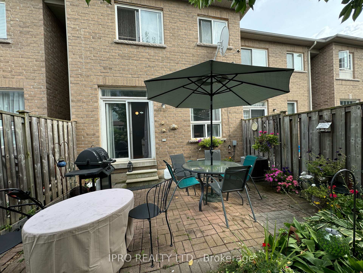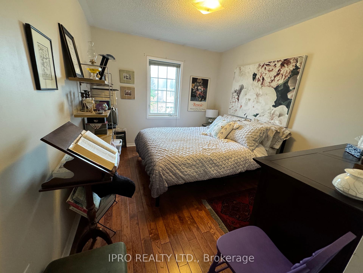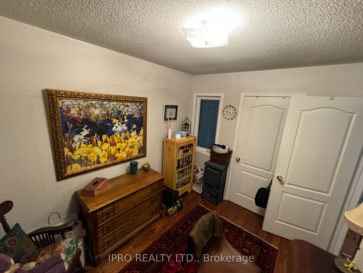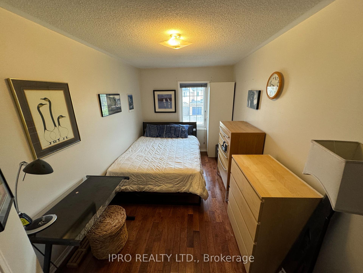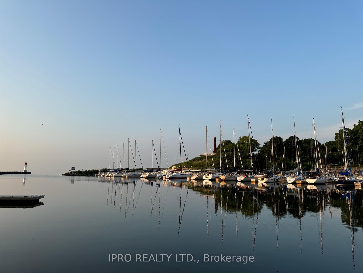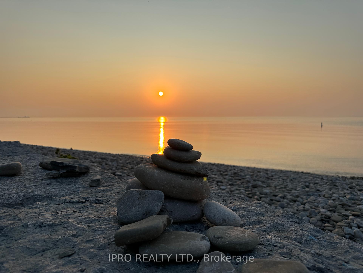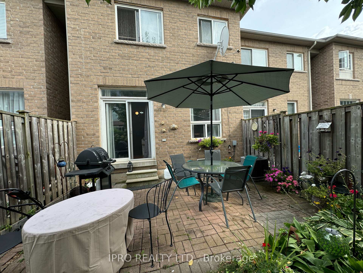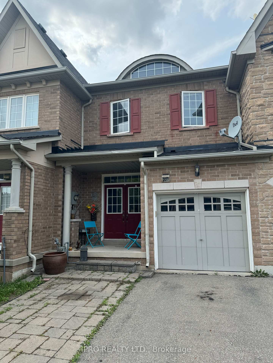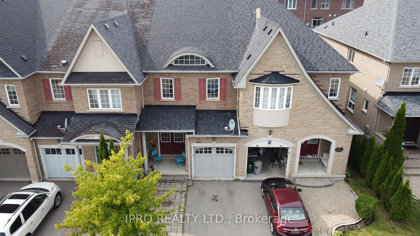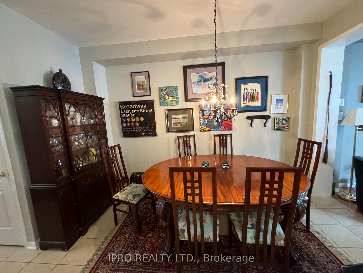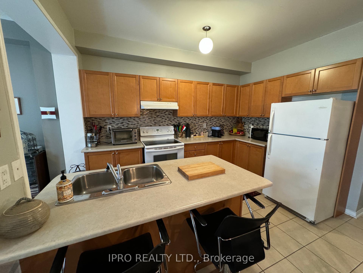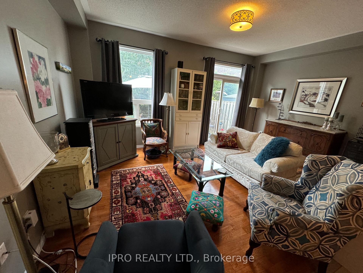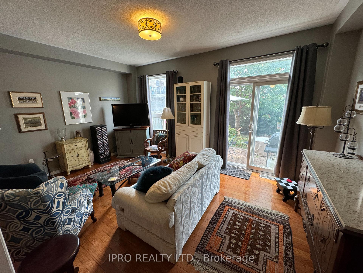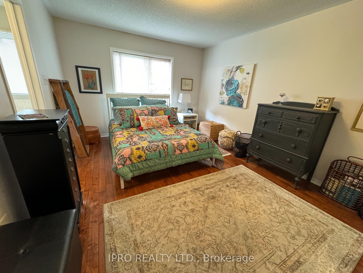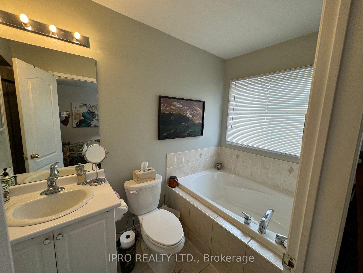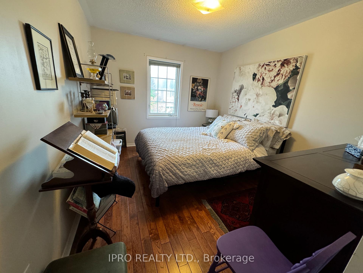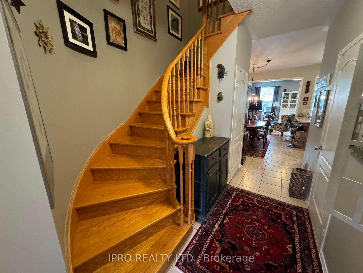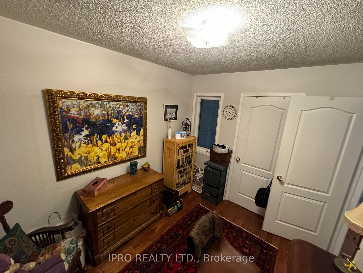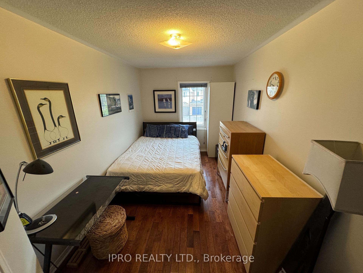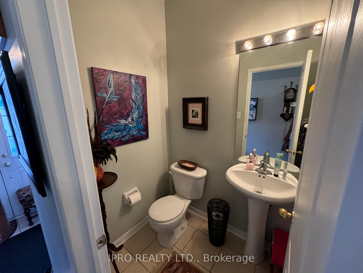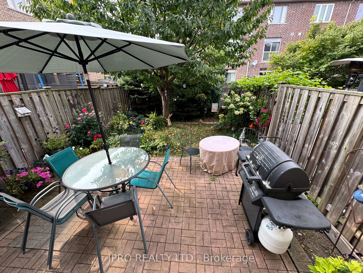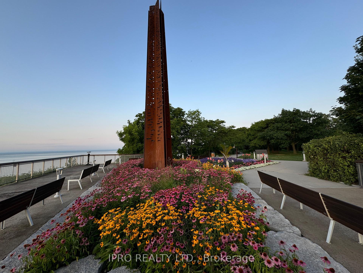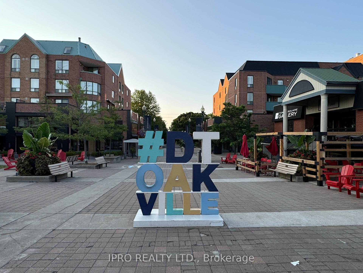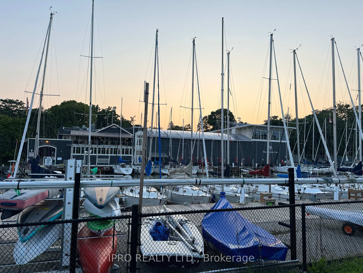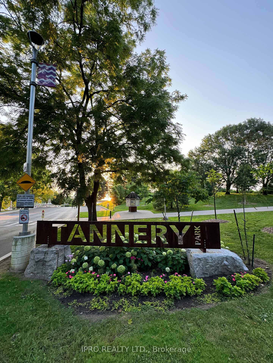$1,249,000
Available - For Sale
Listing ID: W9256959
2077 Barnboard Hollow , Oakville, L6M 0C6, Ontario
| Welcome To This rarely found (one side attached by garage only)4 Bedroom/2.5 Bath 3 Car Parking 105 Depth Lot Freehold Townhouse In Oakville's Desirable Neighborhood with 1763SqFt Main and upper level. Spacious 799 Sq Ft of unfinished basement for future potential . Having Double Door Entry, 9 Ft Ceiling, Open Concept Design, Island in Kitchen. backsplash, Hardwood Floor on both main and upper levels. Oak Stairs, Spacious Primary Bedroom With 4 piece Ensuite, 3 bedrooms and a full washroom On Upper Level. Roof replaced in 2022. Access to garage from inside the house. Living / great room over looking tastefully maintained back yard .Walkout from living to fenced backyard. Interlocking stone at the front to have an extra car parking spot. Family friendly neighbor hood, opposite to Oakville hospital, steps to Oakville soccer club, shopping, groceries , schools, park etc.. |
| Price | $1,249,000 |
| Taxes: | $4393.00 |
| Address: | 2077 Barnboard Hollow , Oakville, L6M 0C6, Ontario |
| Lot Size: | 19.69 x 105.02 (Feet) |
| Acreage: | < .50 |
| Directions/Cross Streets: | Dundas & 3rd Line |
| Rooms: | 11 |
| Bedrooms: | 4 |
| Bedrooms +: | |
| Kitchens: | 1 |
| Family Room: | Y |
| Basement: | Full, Unfinished |
| Approximatly Age: | 16-30 |
| Property Type: | Att/Row/Twnhouse |
| Style: | 2-Storey |
| Exterior: | Brick |
| Garage Type: | Built-In |
| (Parking/)Drive: | Front Yard |
| Drive Parking Spaces: | 1 |
| Pool: | None |
| Approximatly Age: | 16-30 |
| Approximatly Square Footage: | 1500-2000 |
| Property Features: | Hospital, Library, Park, Public Transit, Rec Centre, School |
| Fireplace/Stove: | N |
| Heat Source: | Gas |
| Heat Type: | Forced Air |
| Central Air Conditioning: | Central Air |
| Laundry Level: | Main |
| Sewers: | Sewers |
| Water: | Municipal |
$
%
Years
This calculator is for demonstration purposes only. Always consult a professional
financial advisor before making personal financial decisions.
| Although the information displayed is believed to be accurate, no warranties or representations are made of any kind. |
| IPRO REALTY LTD. |
|
|

Sharon Soltanian
Broker Of Record
Dir:
416-892-0188
Bus:
416-901-8881
| Book Showing | Email a Friend |
Jump To:
At a Glance:
| Type: | Freehold - Att/Row/Twnhouse |
| Area: | Halton |
| Municipality: | Oakville |
| Neighbourhood: | West Oak Trails |
| Style: | 2-Storey |
| Lot Size: | 19.69 x 105.02(Feet) |
| Approximate Age: | 16-30 |
| Tax: | $4,393 |
| Beds: | 4 |
| Baths: | 3 |
| Fireplace: | N |
| Pool: | None |
Locatin Map:
Payment Calculator:


