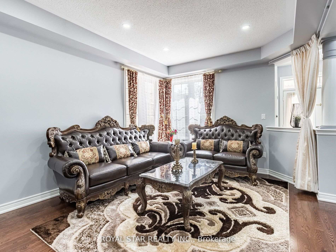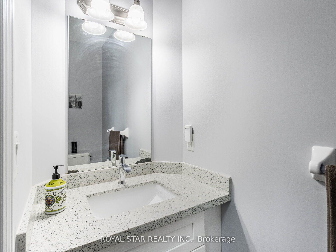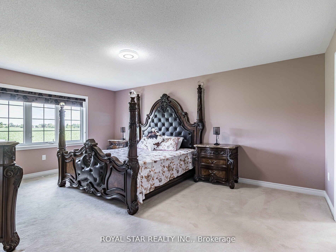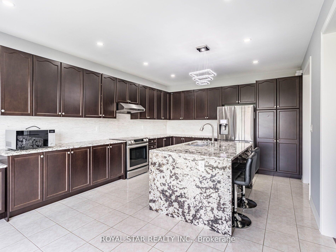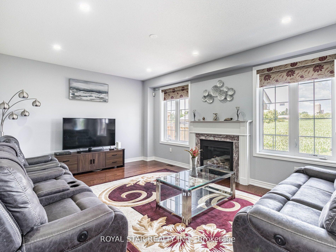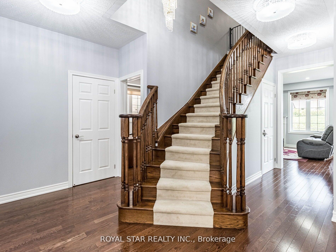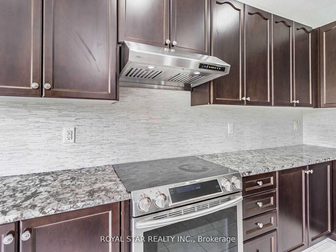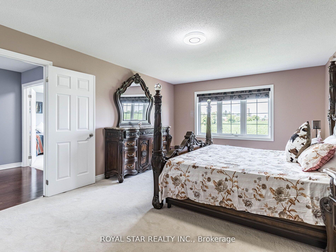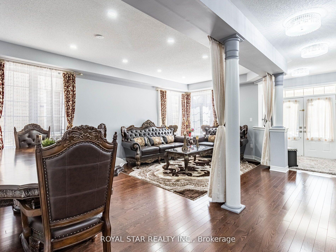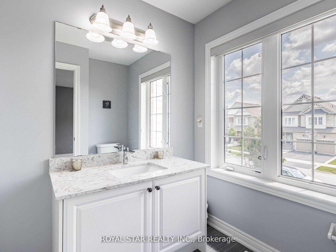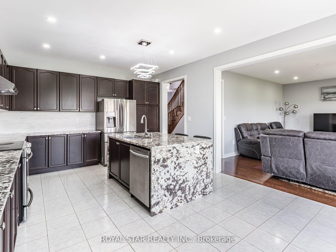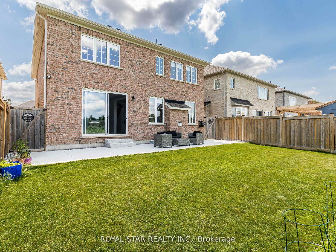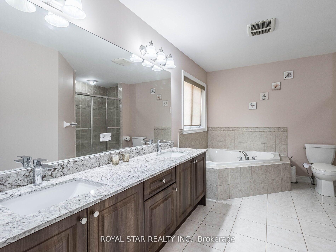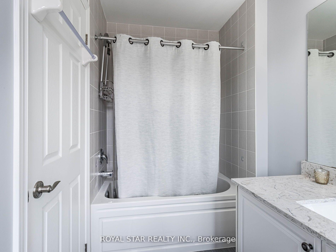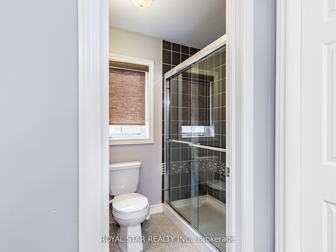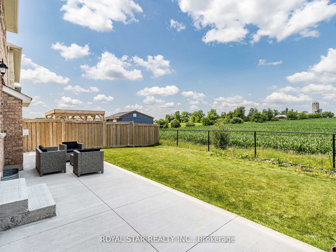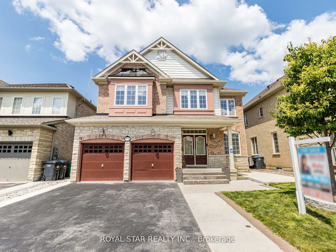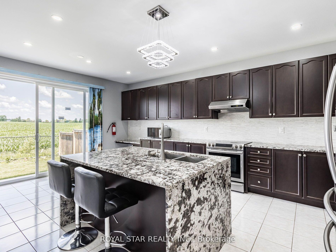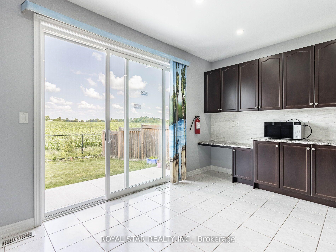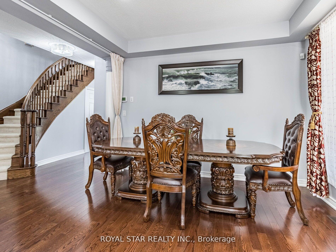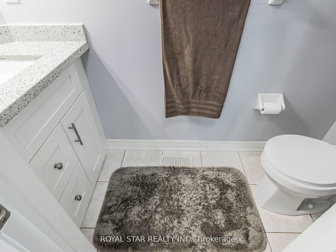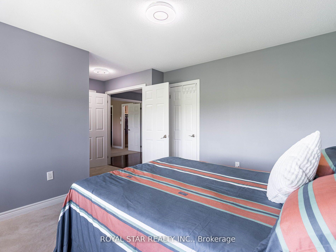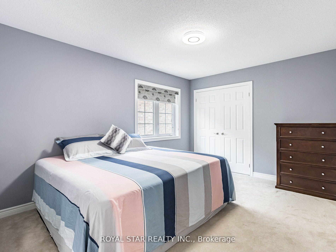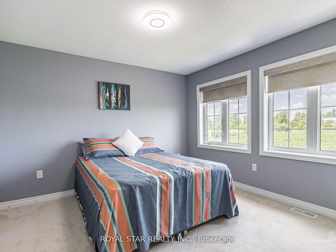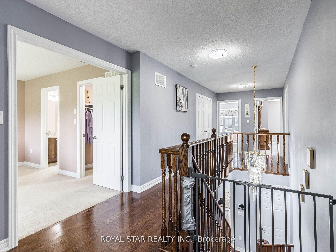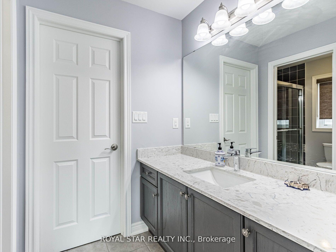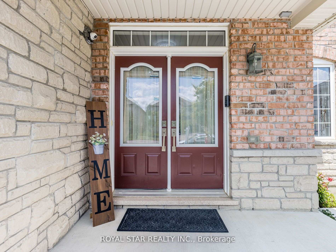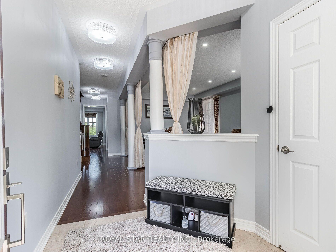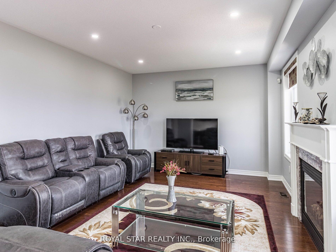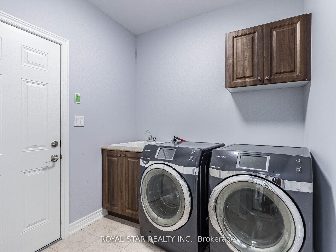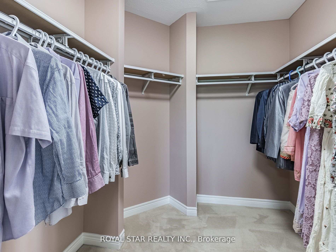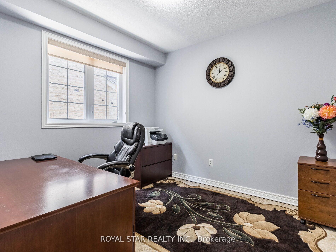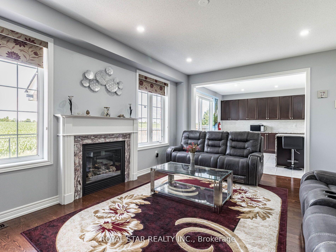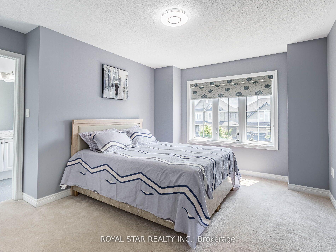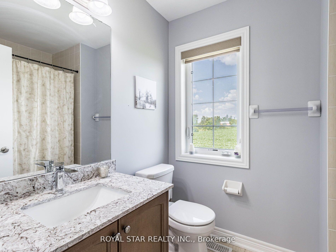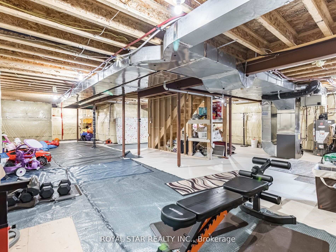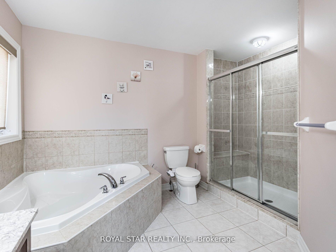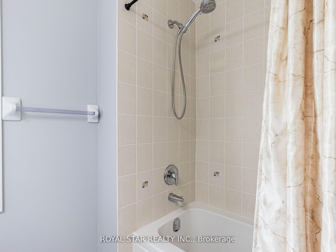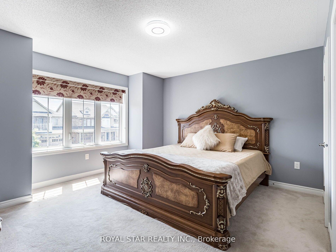$1,555,000
Available - For Sale
Listing ID: W11892918
24 Bonnieglen Farm Blvd , Caledon, L7C 3X8, Ontario
| Monarch built 5 Bedroom 5 washroom beautiful house in high demand Southfields Caledon area. Garage door opener, Double door entry, concrete all around the house, extra parking space, No houses on rear side, Sun filled rooms, open views of nature, Hardwood on main/hallway. Security cameras, pot lights, waterfall island, sensor faucet and upgraded cabinets in kitchen, granite countertops, upgraded washroom faucets, S/S Appliances, fridge and washer/dryer are Wi-Fi connected. |
| Extras: All lightings and fixture, curtains/blinds and Broadloom where laid. S/S Appliances, fridge and washer/dryer |
| Price | $1,555,000 |
| Taxes: | $6210.36 |
| Address: | 24 Bonnieglen Farm Blvd , Caledon, L7C 3X8, Ontario |
| Lot Size: | 43.00 x 107.00 (Feet) |
| Directions/Cross Streets: | Bonnieglen Farm & Kennedy Rd N |
| Rooms: | 10 |
| Bedrooms: | 5 |
| Bedrooms +: | |
| Kitchens: | 1 |
| Family Room: | Y |
| Basement: | Full |
| Approximatly Age: | 6-15 |
| Property Type: | Detached |
| Style: | 2-Storey |
| Exterior: | Brick, Stone |
| Garage Type: | Built-In |
| (Parking/)Drive: | Private |
| Drive Parking Spaces: | 2 |
| Pool: | None |
| Approximatly Age: | 6-15 |
| Approximatly Square Footage: | 3000-3500 |
| Property Features: | Library, Park, Place Of Worship, Public Transit, School, School Bus Route |
| Fireplace/Stove: | Y |
| Heat Source: | Gas |
| Heat Type: | Forced Air |
| Central Air Conditioning: | Central Air |
| Laundry Level: | Main |
| Elevator Lift: | N |
| Sewers: | Sewers |
| Water: | Municipal |
| Utilities-Cable: | Y |
| Utilities-Hydro: | Y |
| Utilities-Gas: | Y |
| Utilities-Telephone: | Y |
$
%
Years
This calculator is for demonstration purposes only. Always consult a professional
financial advisor before making personal financial decisions.
| Although the information displayed is believed to be accurate, no warranties or representations are made of any kind. |
| ROYAL STAR REALTY INC. |
|
|

Sharon Soltanian
Broker Of Record
Dir:
416-892-0188
Bus:
416-901-8881
| Book Showing | Email a Friend |
Jump To:
At a Glance:
| Type: | Freehold - Detached |
| Area: | Peel |
| Municipality: | Caledon |
| Neighbourhood: | Rural Caledon |
| Style: | 2-Storey |
| Lot Size: | 43.00 x 107.00(Feet) |
| Approximate Age: | 6-15 |
| Tax: | $6,210.36 |
| Beds: | 5 |
| Baths: | 5 |
| Fireplace: | Y |
| Pool: | None |
Locatin Map:
Payment Calculator:


