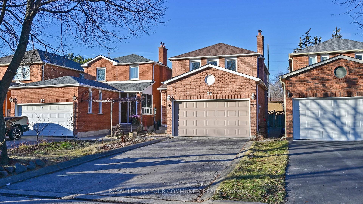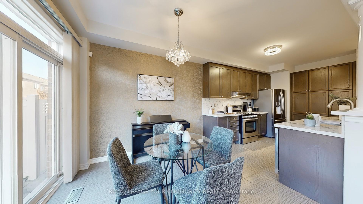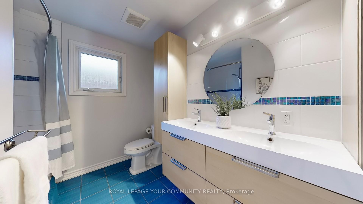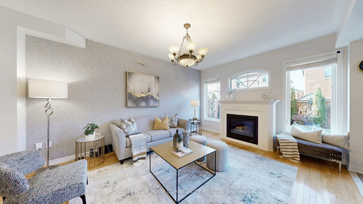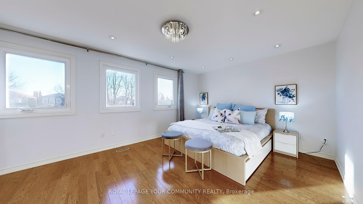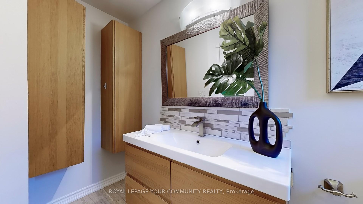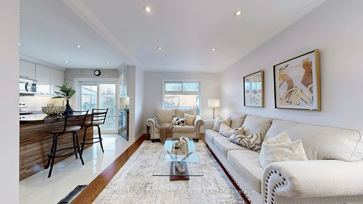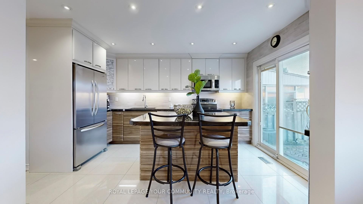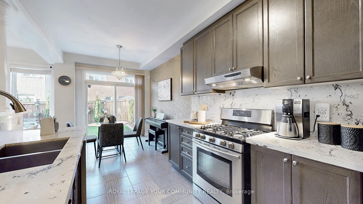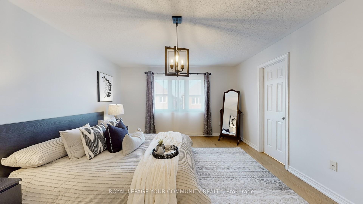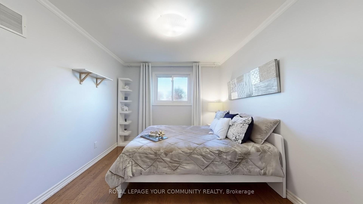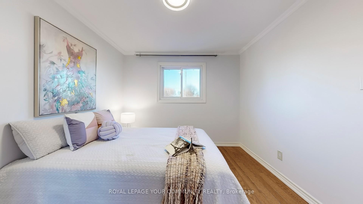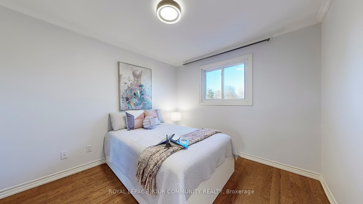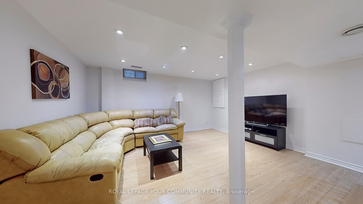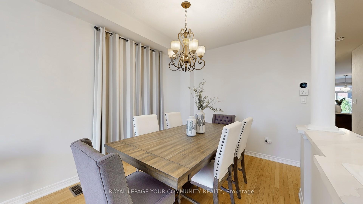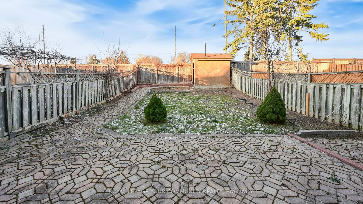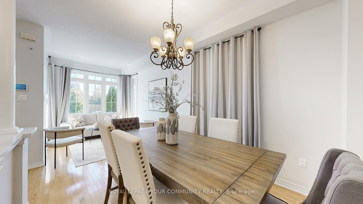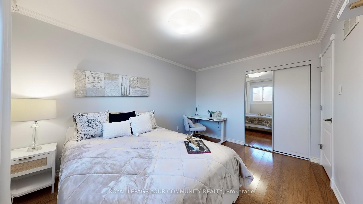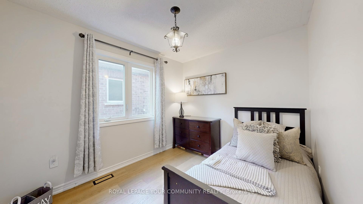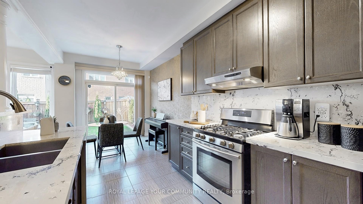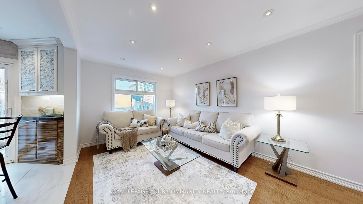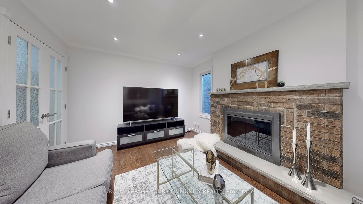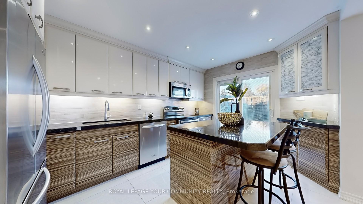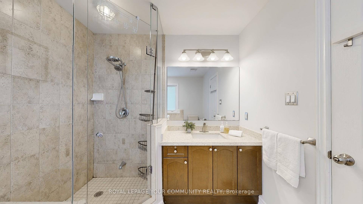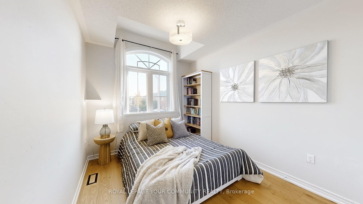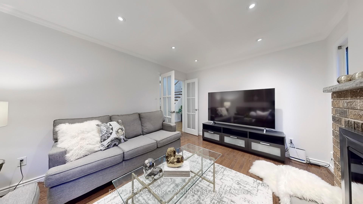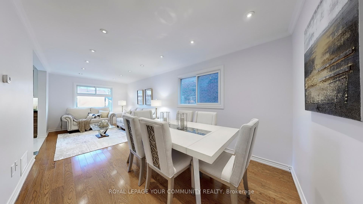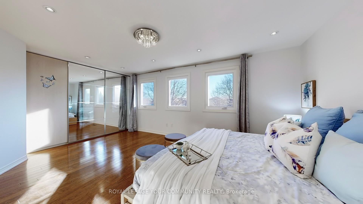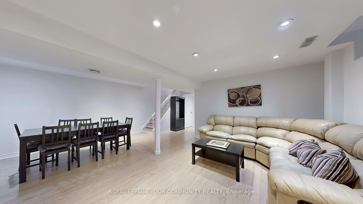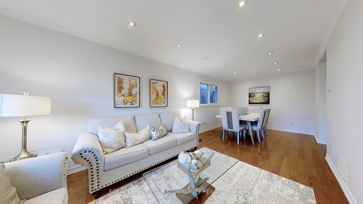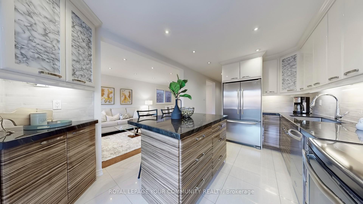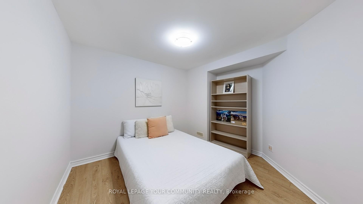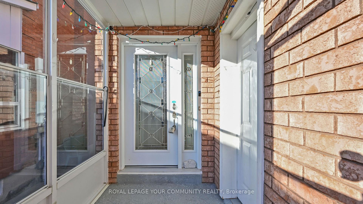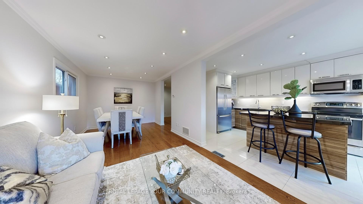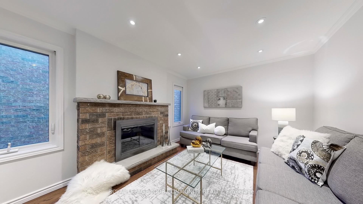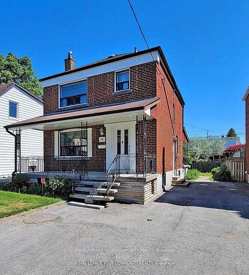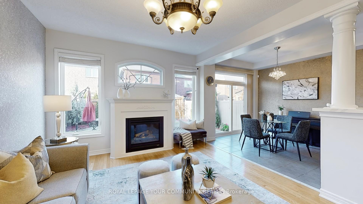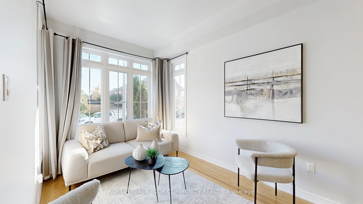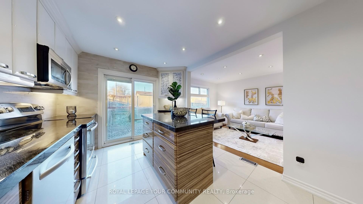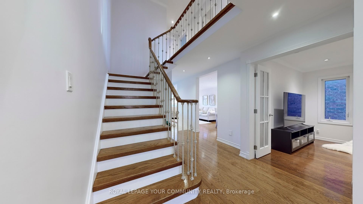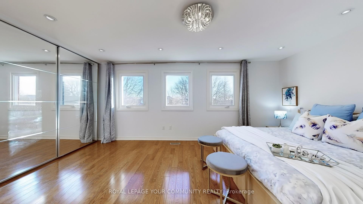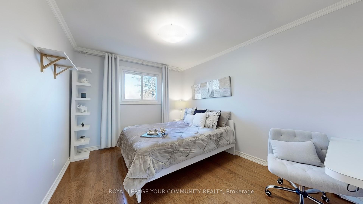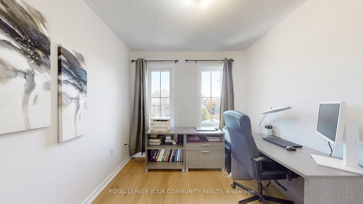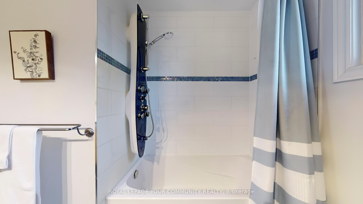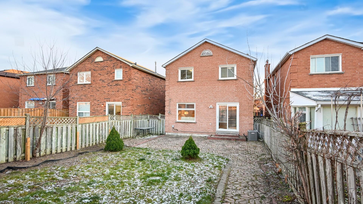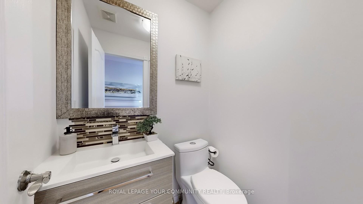$1,340,000
Available - For Sale
Listing ID: N11893166
32 Mountfield Cres , Vaughan, L4J 7E8, Ontario
| Charming 3-Bedroom Home in the Heart of Thornhill, Vaughan. Welcome to this beautifully updated home in the desirable Brownridge community. Boasting 3 spacious bedrooms and 4 pristine bathrooms, this property offers ample space for comfortable living. Step into the recently painted interior and discover a multitude of upgrades throughout. The kitchen is a chefs dream, featuring stunning stainless steel appliances and modern finishes that make cooking a delight. The finished basement provides additional living space, perfect for a home office, playroom, or entertainment area. The exterior of the home is equally impressive, situated on a generous 29x137 ft lot that offers plenty of room for outdoor activities and gardening. Key Features: 3 Bedrooms, 4 Bathrooms/ Updated Kitchen with Stainless Steel Appliances/ Finished Basement/ New Paint Throughout/ Large 29x137 ft Lot . Don't miss out on this fantastic opportunity to own a beautifully updated home in one of Vaughan's most sought-after neighborhoods! |
| Extras: S/S Fridge, Stove, Microwave, Range Hood, Dishwasher. Front Load Washer & Dryer, Backyard Shed. window covering and all light fixtures |
| Price | $1,340,000 |
| Taxes: | $5424.92 |
| Address: | 32 Mountfield Cres , Vaughan, L4J 7E8, Ontario |
| Lot Size: | 29.53 x 137.14 (Feet) |
| Directions/Cross Streets: | Bathurst/Centre |
| Rooms: | 7 |
| Rooms +: | 2 |
| Bedrooms: | 3 |
| Bedrooms +: | 1 |
| Kitchens: | 1 |
| Family Room: | Y |
| Basement: | Finished |
| Property Type: | Detached |
| Style: | 2-Storey |
| Exterior: | Brick |
| Garage Type: | Attached |
| (Parking/)Drive: | Pvt Double |
| Drive Parking Spaces: | 4 |
| Pool: | None |
| Fireplace/Stove: | Y |
| Heat Source: | Gas |
| Heat Type: | Forced Air |
| Central Air Conditioning: | Central Air |
| Laundry Level: | Lower |
| Elevator Lift: | N |
| Sewers: | Sewers |
| Water: | Municipal |
| Utilities-Cable: | A |
| Utilities-Hydro: | A |
| Utilities-Gas: | A |
| Utilities-Telephone: | A |
$
%
Years
This calculator is for demonstration purposes only. Always consult a professional
financial advisor before making personal financial decisions.
| Although the information displayed is believed to be accurate, no warranties or representations are made of any kind. |
| ROYAL LEPAGE YOUR COMMUNITY REALTY |
|
|

Sharon Soltanian
Broker Of Record
Dir:
416-892-0188
Bus:
416-901-8881
| Virtual Tour | Book Showing | Email a Friend |
Jump To:
At a Glance:
| Type: | Freehold - Detached |
| Area: | York |
| Municipality: | Vaughan |
| Neighbourhood: | Brownridge |
| Style: | 2-Storey |
| Lot Size: | 29.53 x 137.14(Feet) |
| Tax: | $5,424.92 |
| Beds: | 3+1 |
| Baths: | 4 |
| Fireplace: | Y |
| Pool: | None |
Locatin Map:
Payment Calculator:


