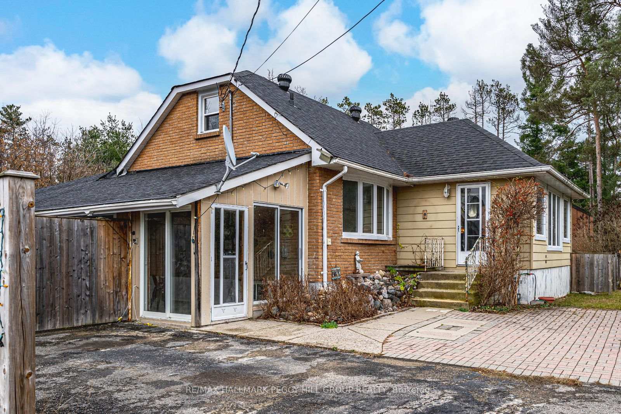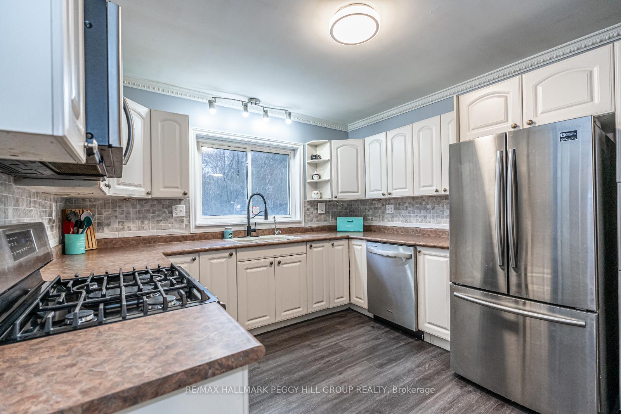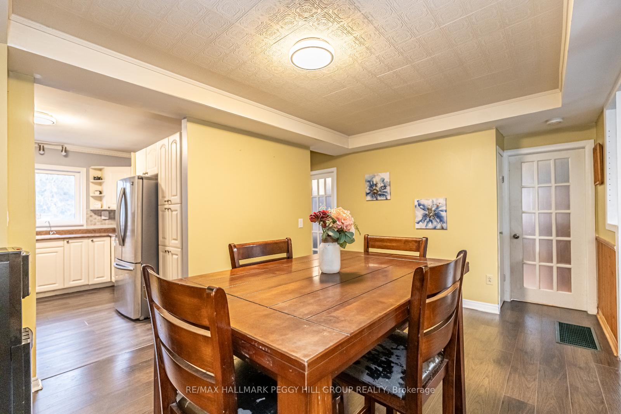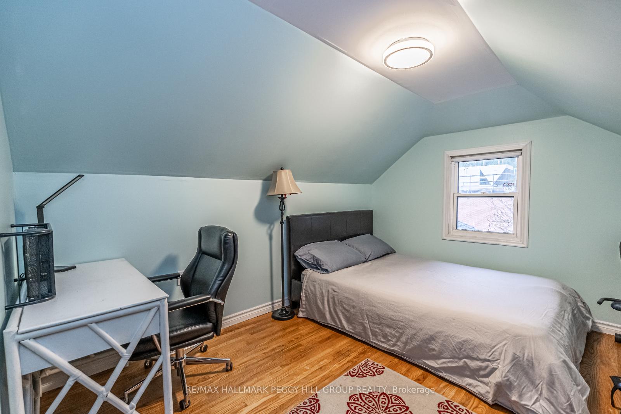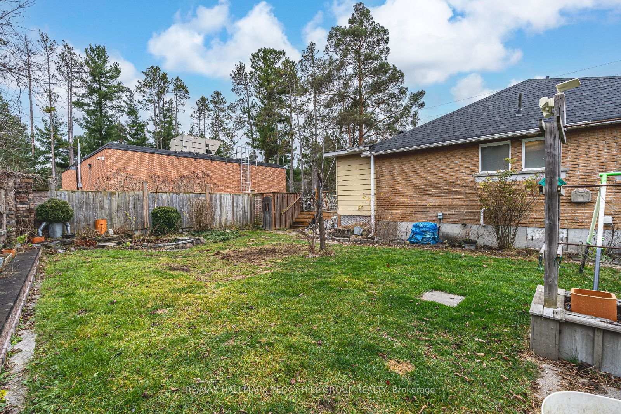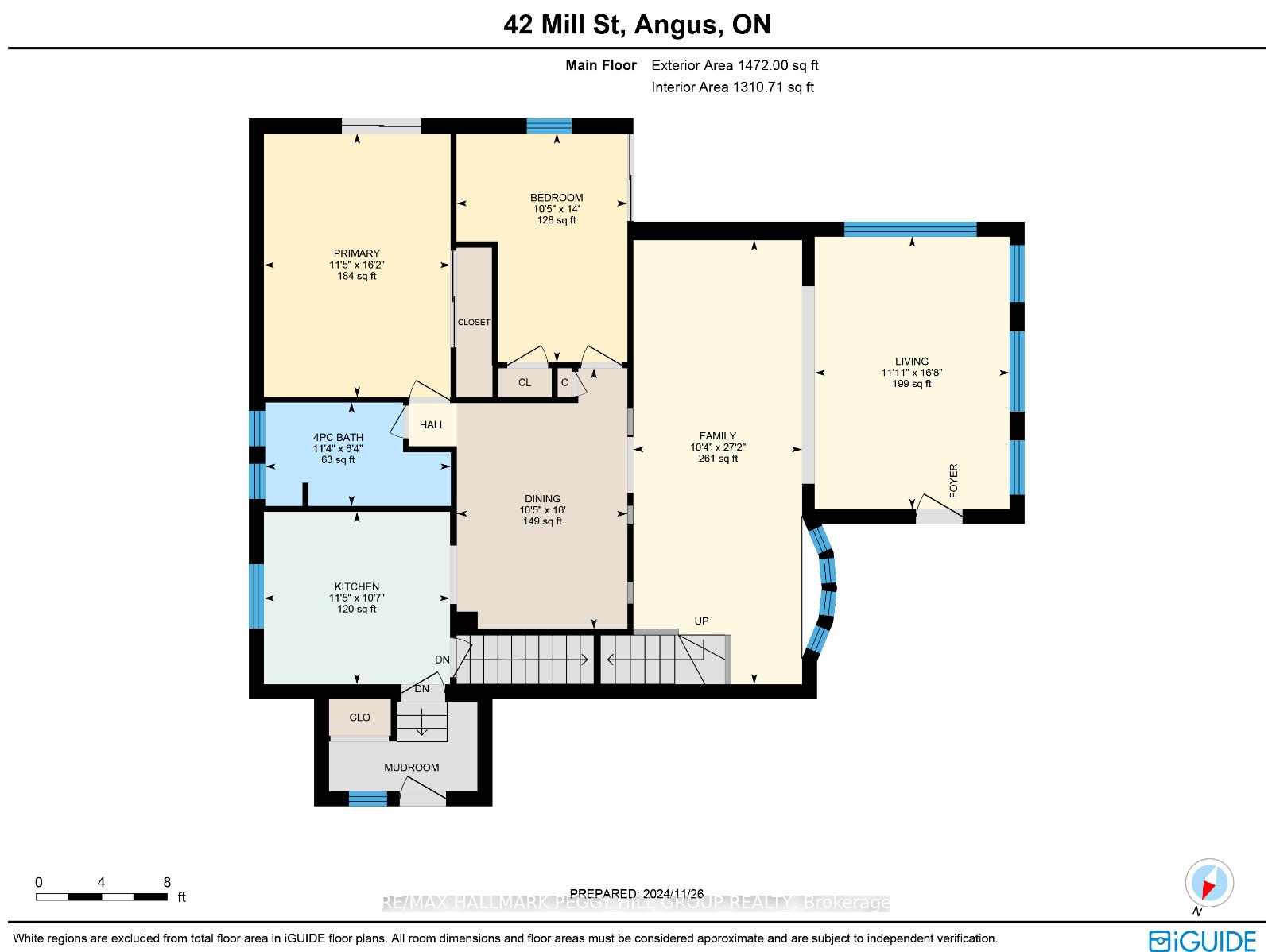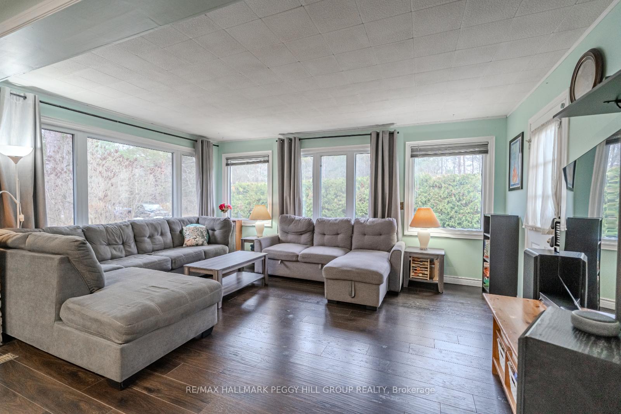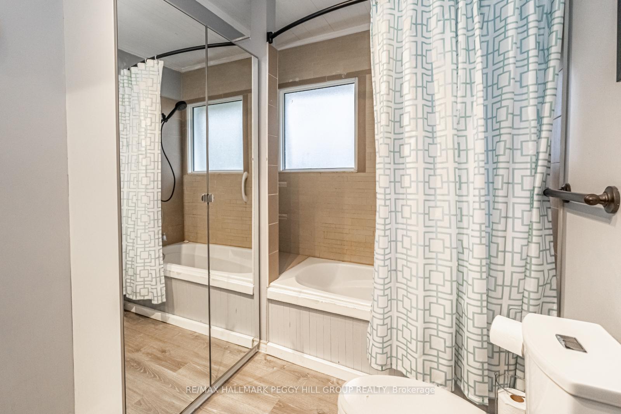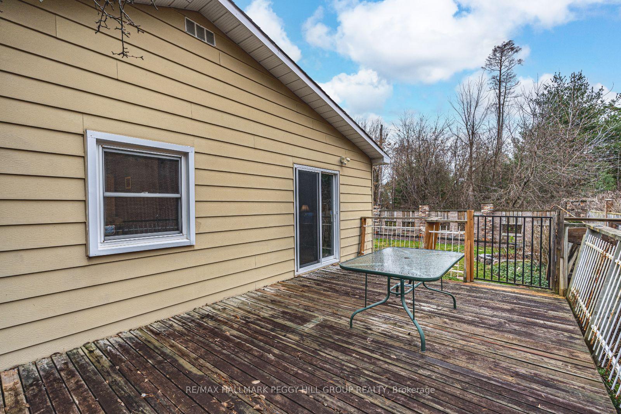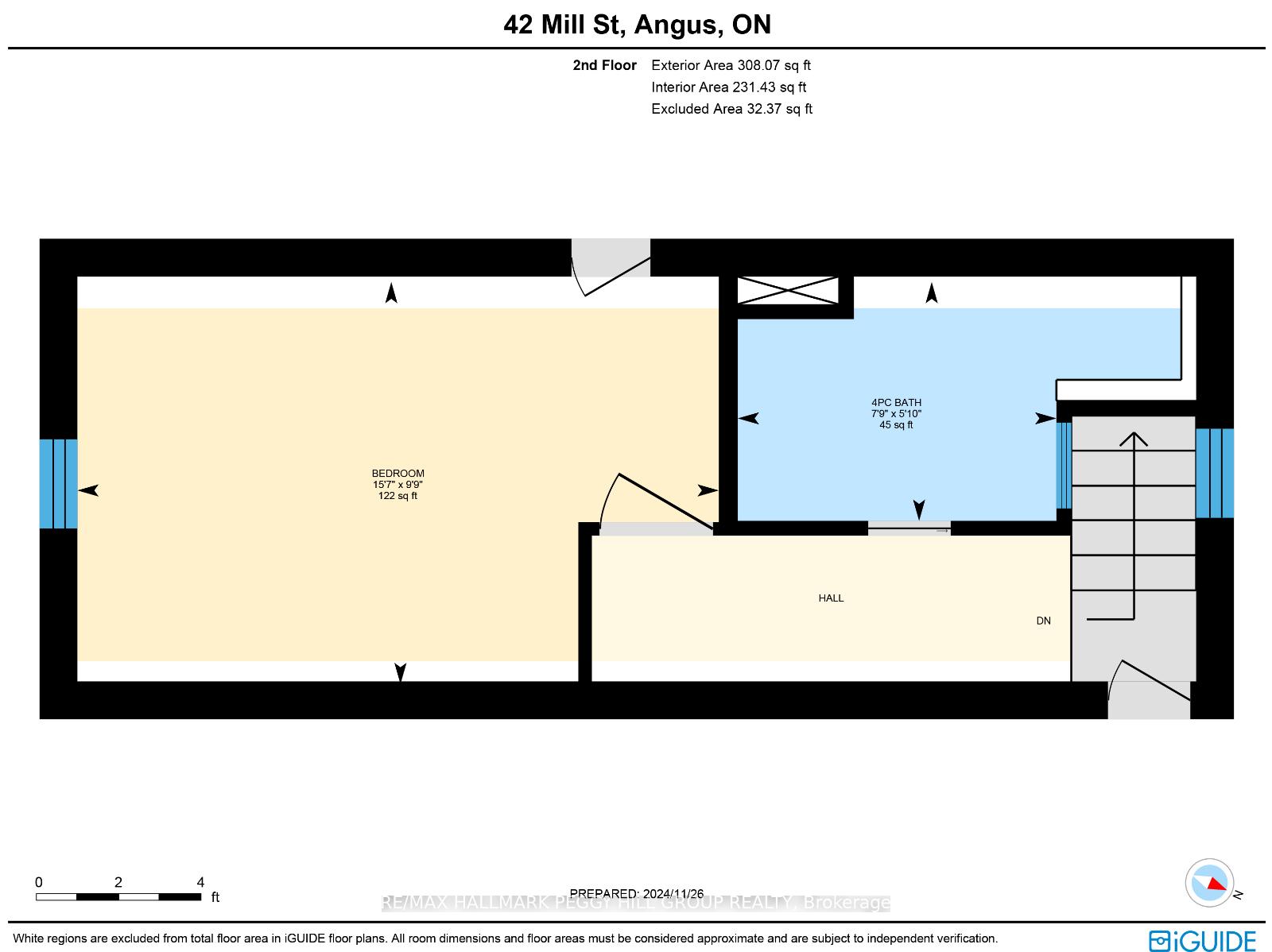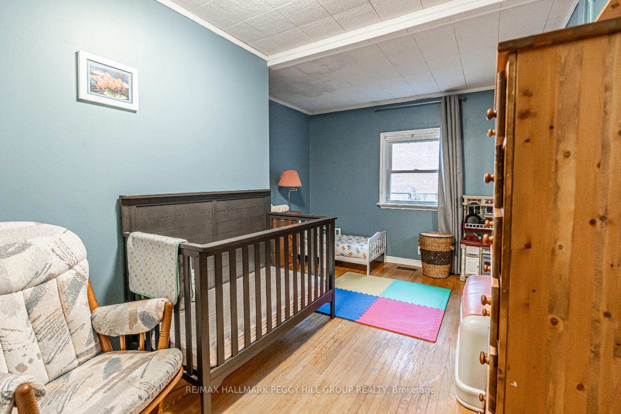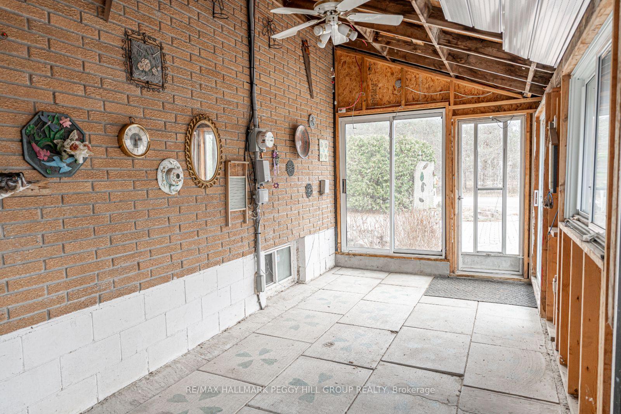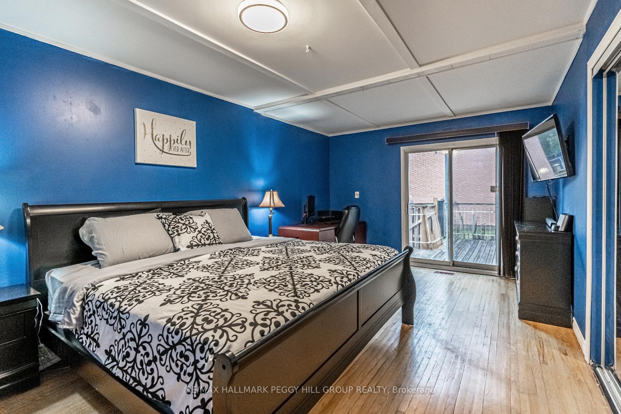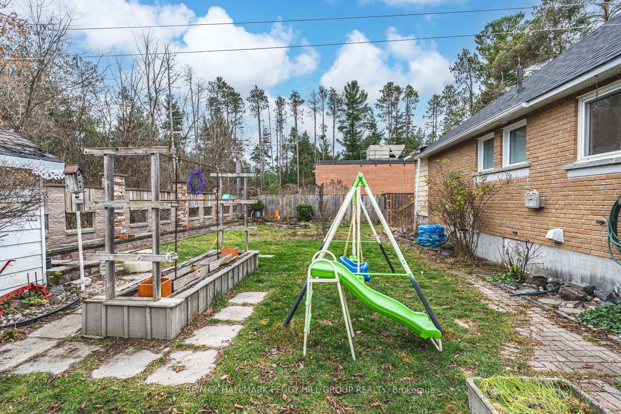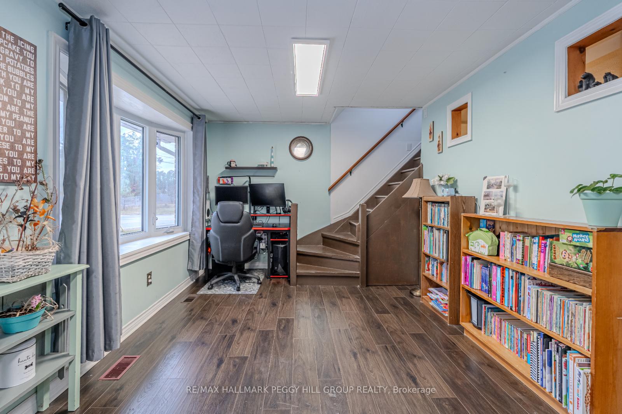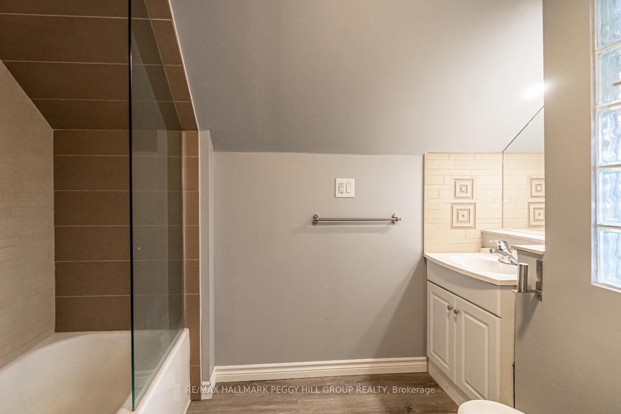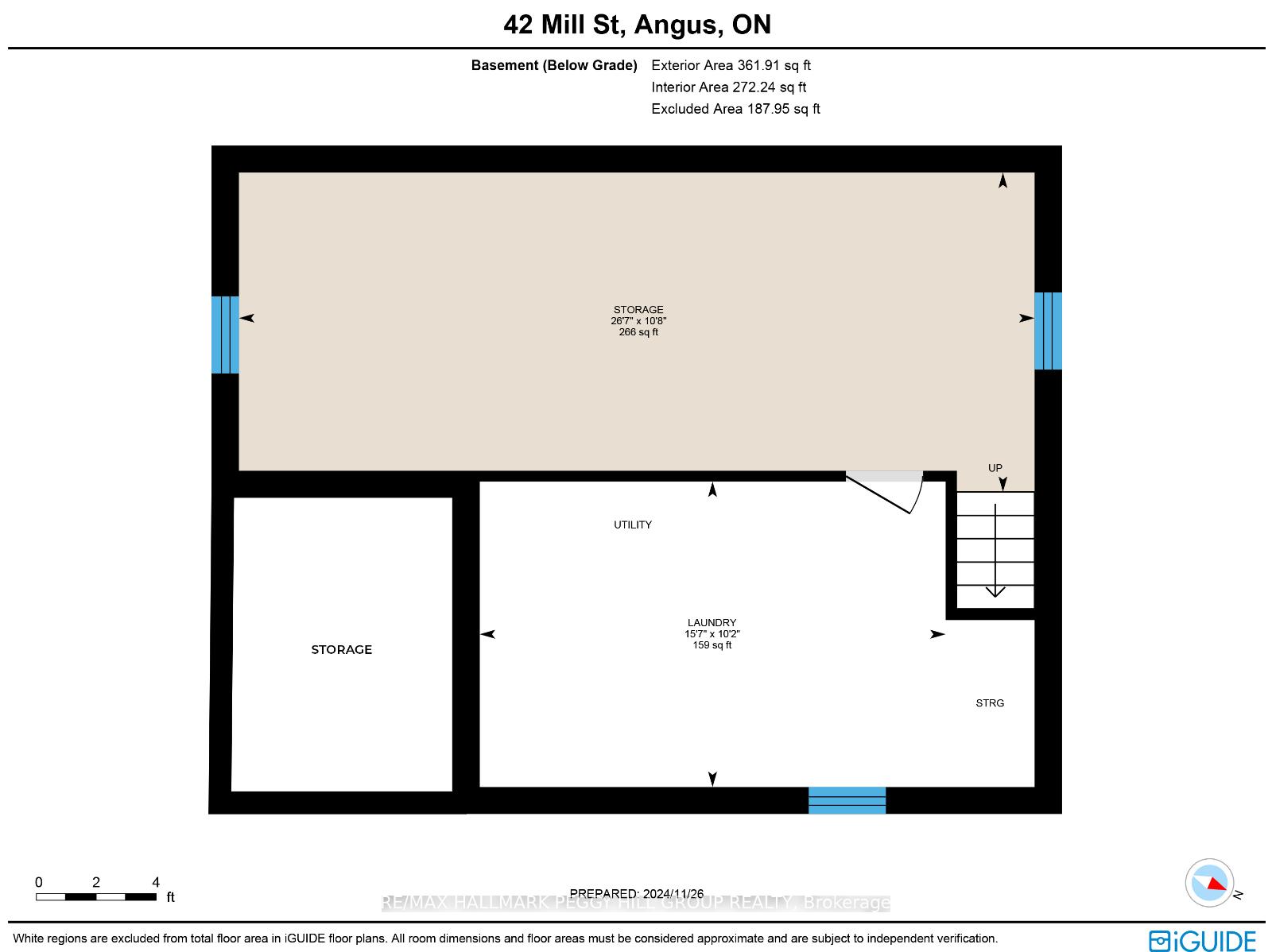$670,000
Available - For Sale
Listing ID: N11892893
42 Mill St , Essa, L3W 0V7, Ontario
| WELL-LOCATED 1.5-STOREY HOME WITH MODERN UPDATES, PRIVACY & EASY ACCESS TO BARRIE & WASAGA BEACH! Inviting you to start your next chapter at 42 Mill Street Angus! Nestled peacefully on the outskirts of town, this home offers the best of both worlds serene surroundings with easy access to everything you need. Located just 20 minutes from Barrie and 30 minutes from Wasaga Beach, youll love the convenience of being close to shopping, restaurants, schools, the Angus Recreation Centre, and Essa Public Library. Set on a 75 x 100 ft lot, the private, fully fenced backyard is complete with a spacious deck and shed, ideal for hosting gatherings, gardening, or letting pets roam freely. The detached garage provides extra storage, and the driveway easily accommodates parking for up to four vehicles. Inside, youll find an expansive living/family room that flows seamlessly into the kitchen and dining area, creating a functional and welcoming layout. The main floor boasts a primary bedroom with a walkout to the deck, offering easy access to the backyard. An enclosed porch provides additional space to relax and enjoy your morning coffee. The partially finished basement is ready to customize to suit your vision, whether you need additional living space, a hobby room, or extra storage. This home provides peace of mind with recent updates, including an updated furnace and shingles. This is a fantastic opportunity to own a home that combines character, convenience, and potential, dont miss out! |
| Price | $670,000 |
| Taxes: | $1911.81 |
| Address: | 42 Mill St , Essa, L3W 0V7, Ontario |
| Lot Size: | 75.00 x 100.00 (Feet) |
| Acreage: | < .50 |
| Directions/Cross Streets: | County Rd 90 W/County Rd 10/Mill St |
| Rooms: | 7 |
| Bedrooms: | 3 |
| Bedrooms +: | |
| Kitchens: | 1 |
| Family Room: | Y |
| Basement: | Full, Part Fin |
| Approximatly Age: | 51-99 |
| Property Type: | Detached |
| Style: | 1 1/2 Storey |
| Exterior: | Brick, Vinyl Siding |
| Garage Type: | Detached |
| (Parking/)Drive: | Private |
| Drive Parking Spaces: | 4 |
| Pool: | None |
| Other Structures: | Garden Shed |
| Approximatly Age: | 51-99 |
| Approximatly Square Footage: | 1500-2000 |
| Property Features: | Library, Other, Park, School |
| Fireplace/Stove: | N |
| Heat Source: | Propane |
| Heat Type: | Forced Air |
| Central Air Conditioning: | Central Air |
| Laundry Level: | Lower |
| Sewers: | Septic |
| Water: | Municipal |
| Utilities-Cable: | A |
| Utilities-Hydro: | Y |
| Utilities-Gas: | Y |
| Utilities-Telephone: | A |
$
%
Years
This calculator is for demonstration purposes only. Always consult a professional
financial advisor before making personal financial decisions.
| Although the information displayed is believed to be accurate, no warranties or representations are made of any kind. |
| RE/MAX HALLMARK PEGGY HILL GROUP REALTY |
|
|

Sharon Soltanian
Broker Of Record
Dir:
416-892-0188
Bus:
416-901-8881
| Virtual Tour | Book Showing | Email a Friend |
Jump To:
At a Glance:
| Type: | Freehold - Detached |
| Area: | Simcoe |
| Municipality: | Essa |
| Neighbourhood: | Angus |
| Style: | 1 1/2 Storey |
| Lot Size: | 75.00 x 100.00(Feet) |
| Approximate Age: | 51-99 |
| Tax: | $1,911.81 |
| Beds: | 3 |
| Baths: | 2 |
| Fireplace: | N |
| Pool: | None |
Locatin Map:
Payment Calculator:


