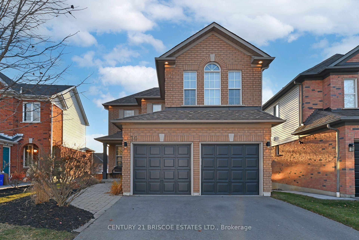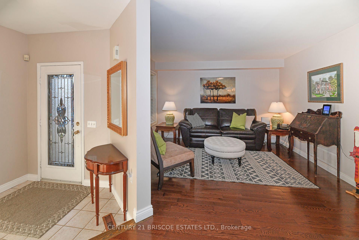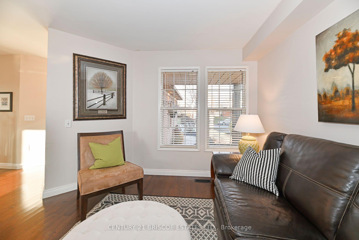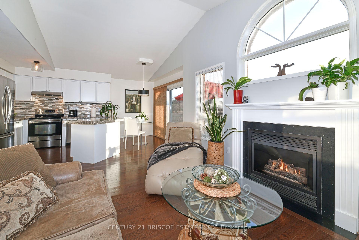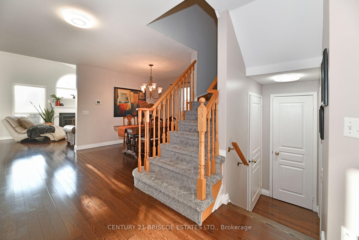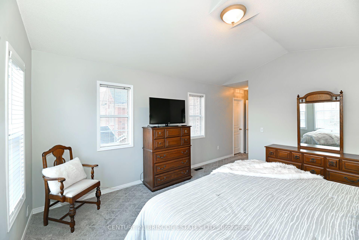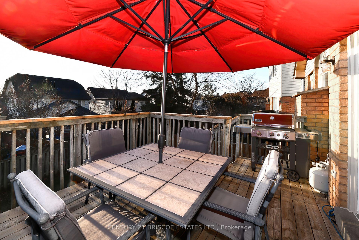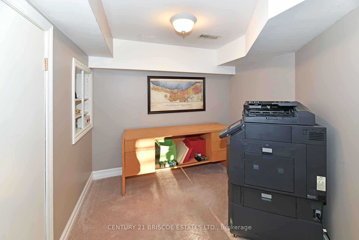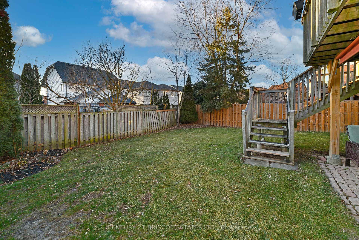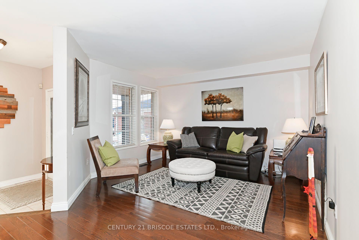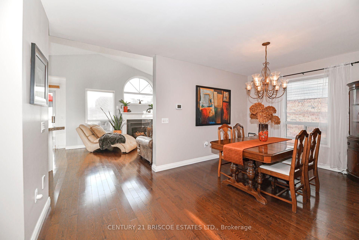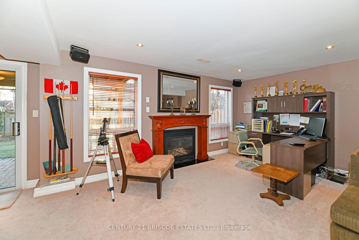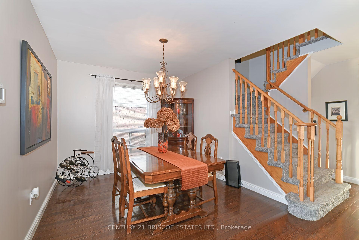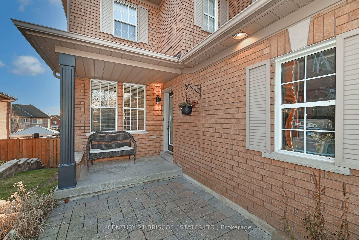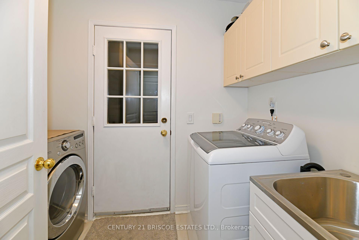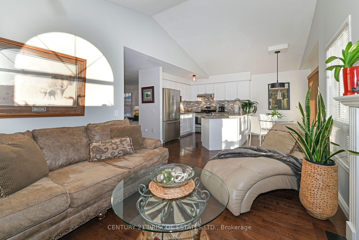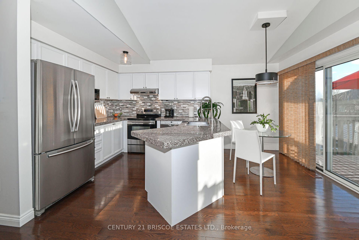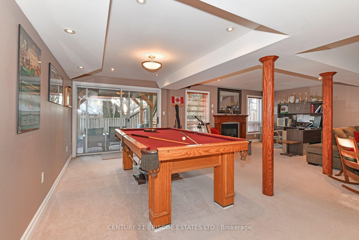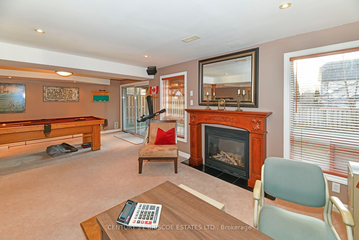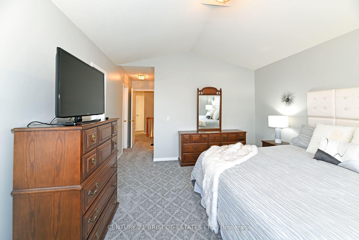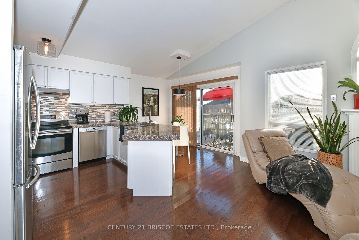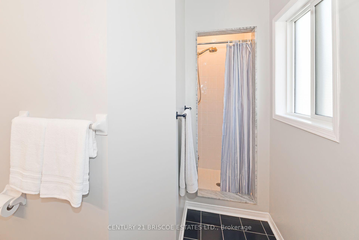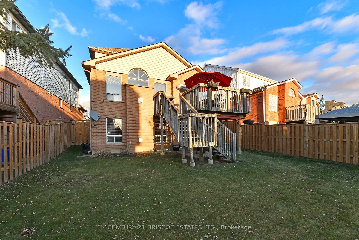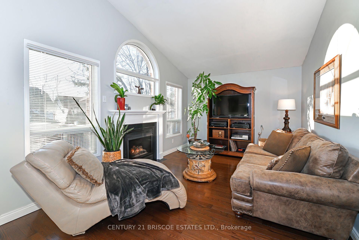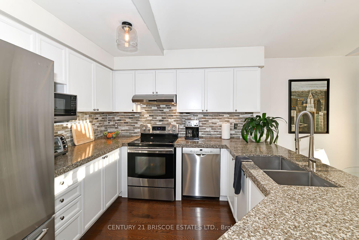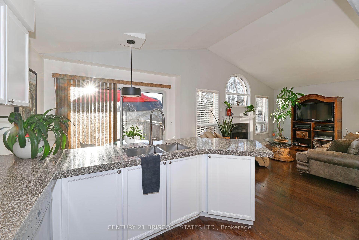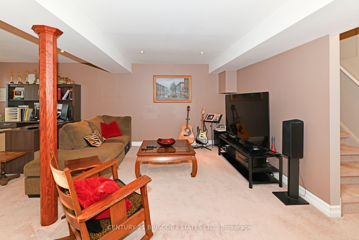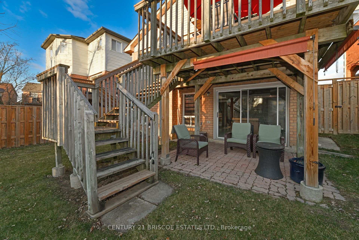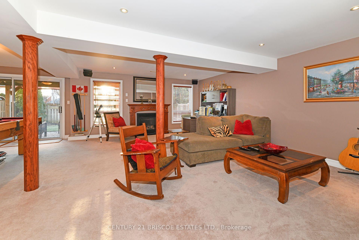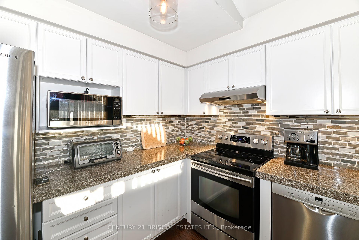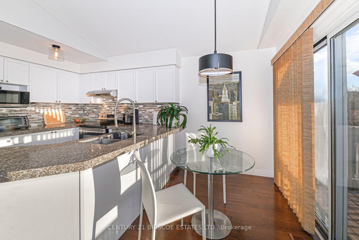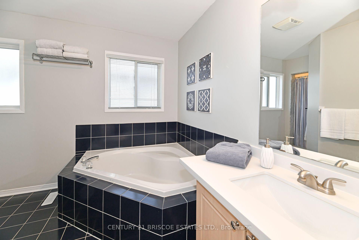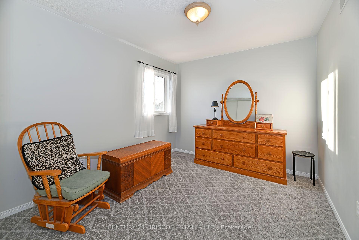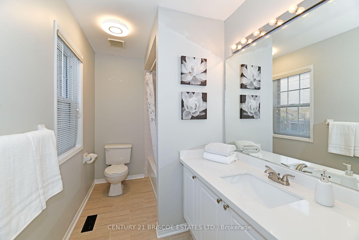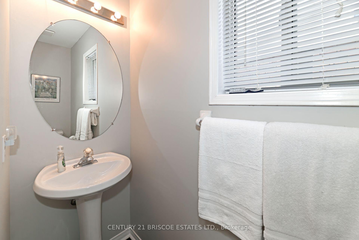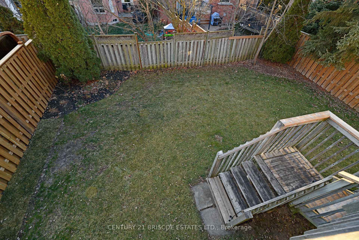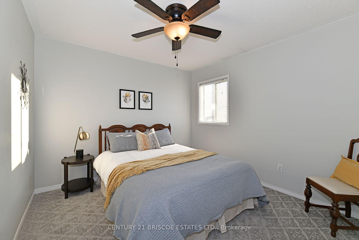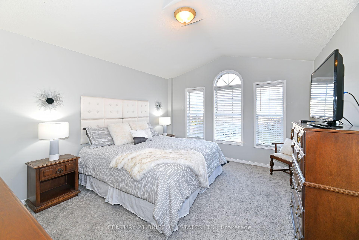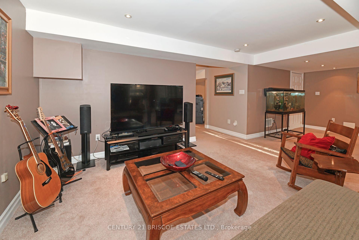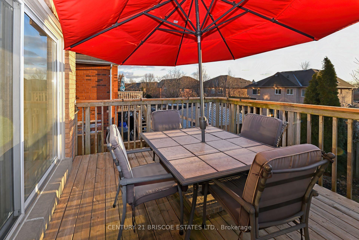$1,149,900
Available - For Sale
Listing ID: E11892779
30 Foundry Lane , Whitby, L1P 1M5, Ontario
| Fully detached finished top to bottom, lots of recent updates, Driveway 2021, Most flooring 23, Bathroom quartz counter tops and undermount sinks 23, Kitchen updates 23, Freshly painted, Furnace 23, Roof 2012, Fabulous open concept for family living and entertaining, finished walkout basement with large windows and 8Ft sliding glass door to patio, gas fireplace, Main floor kitchen open to family rm and walkout to deck with stairs to yard, 3/4 inch Hardwood floors on main floor, Walking distance to 4 schools, great for the kids, Great walking trials and parks. Fabulous location location location five mins from 400 series highways. |
| Extras: Fridge, Stove, Dishwasher, Washer and Dryer, Central Vac and attachments, Tire rack and cabinet in Garage, all window coverings, all electric light fixtures, GDO and remote, Deck lighting, Alarm not monitored, HWT Owned (all as is working). |
| Price | $1,149,900 |
| Taxes: | $6505.00 |
| Address: | 30 Foundry Lane , Whitby, L1P 1M5, Ontario |
| Lot Size: | 35.08 x 114.93 (Feet) |
| Acreage: | < .50 |
| Directions/Cross Streets: | Country lane and southwell |
| Rooms: | 7 |
| Rooms +: | 1 |
| Bedrooms: | 3 |
| Bedrooms +: | |
| Kitchens: | 1 |
| Family Room: | Y |
| Basement: | Fin W/O |
| Approximatly Age: | 16-30 |
| Property Type: | Detached |
| Style: | 2-Storey |
| Exterior: | Brick |
| Garage Type: | Attached |
| (Parking/)Drive: | Pvt Double |
| Drive Parking Spaces: | 2 |
| Pool: | None |
| Approximatly Age: | 16-30 |
| Property Features: | Fenced Yard, Grnbelt/Conserv, Park, Public Transit, Ravine, School |
| Fireplace/Stove: | Y |
| Heat Source: | Gas |
| Heat Type: | Forced Air |
| Central Air Conditioning: | Central Air |
| Laundry Level: | Main |
| Sewers: | Sewers |
| Water: | Municipal |
$
%
Years
This calculator is for demonstration purposes only. Always consult a professional
financial advisor before making personal financial decisions.
| Although the information displayed is believed to be accurate, no warranties or representations are made of any kind. |
| CENTURY 21 BRISCOE ESTATES LTD. |
|
|

Sharon Soltanian
Broker Of Record
Dir:
416-892-0188
Bus:
416-901-8881
| Virtual Tour | Book Showing | Email a Friend |
Jump To:
At a Glance:
| Type: | Freehold - Detached |
| Area: | Durham |
| Municipality: | Whitby |
| Neighbourhood: | Williamsburg |
| Style: | 2-Storey |
| Lot Size: | 35.08 x 114.93(Feet) |
| Approximate Age: | 16-30 |
| Tax: | $6,505 |
| Beds: | 3 |
| Baths: | 3 |
| Fireplace: | Y |
| Pool: | None |
Locatin Map:
Payment Calculator:


