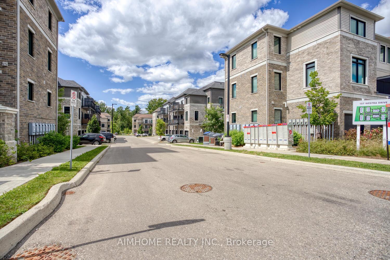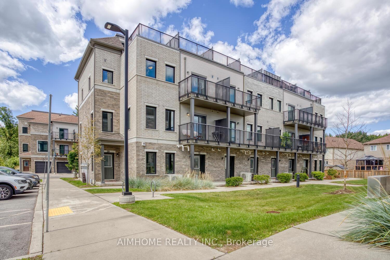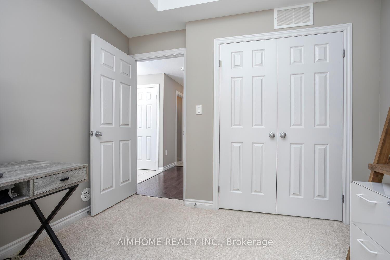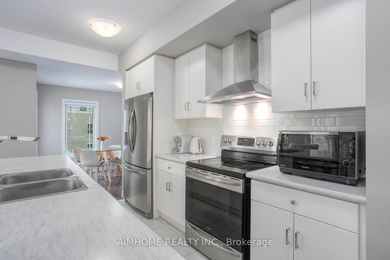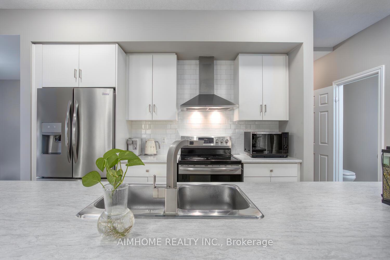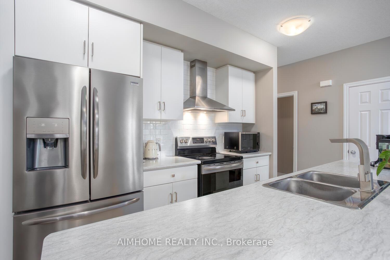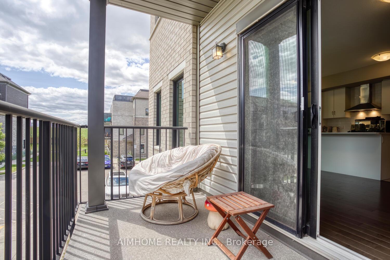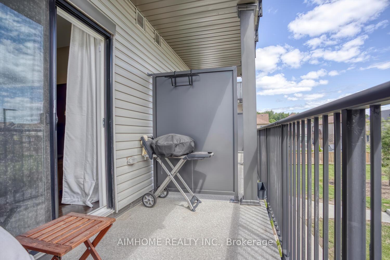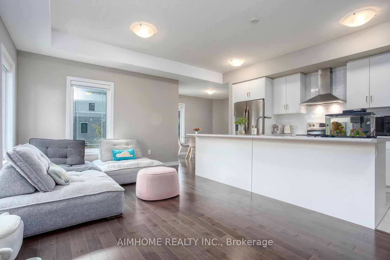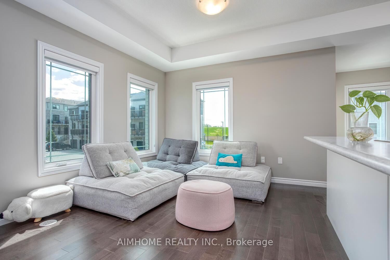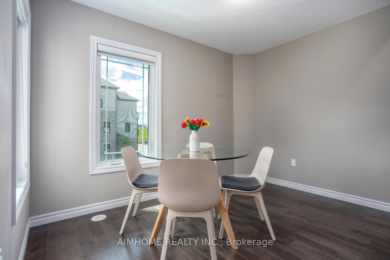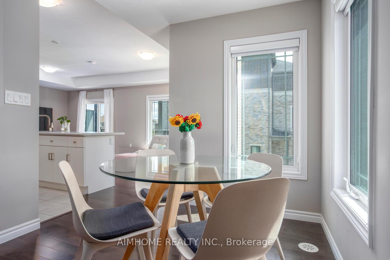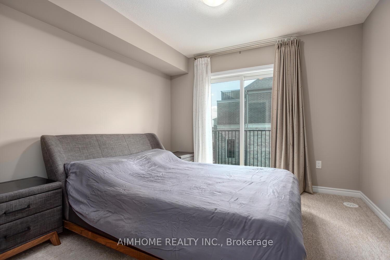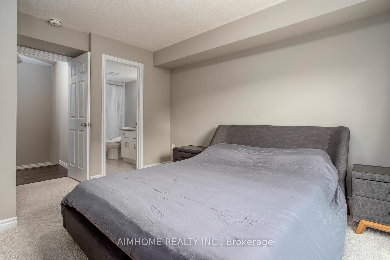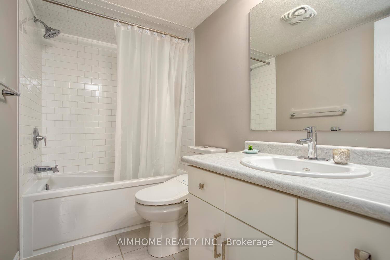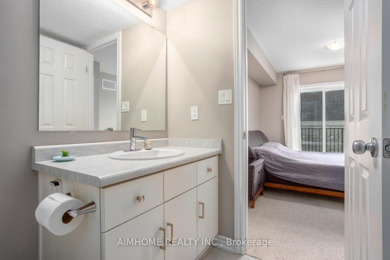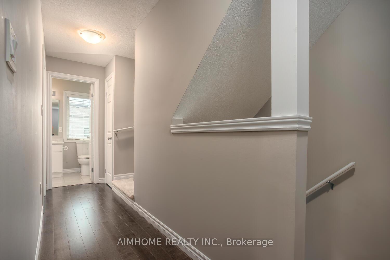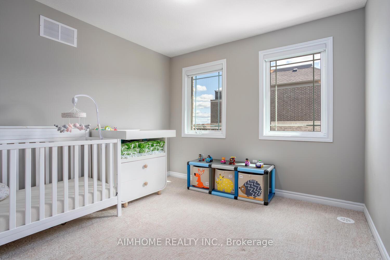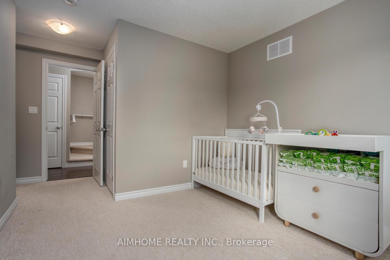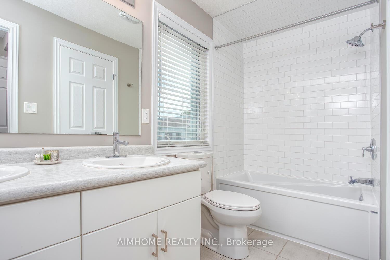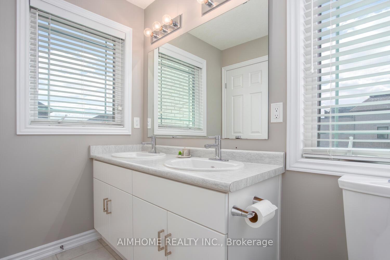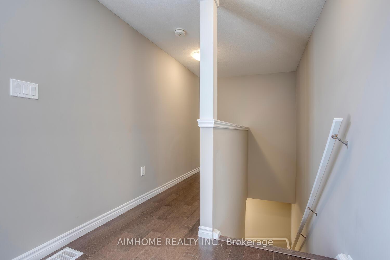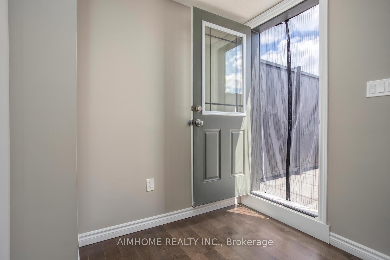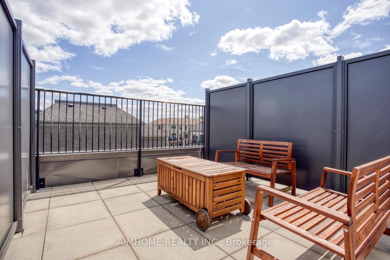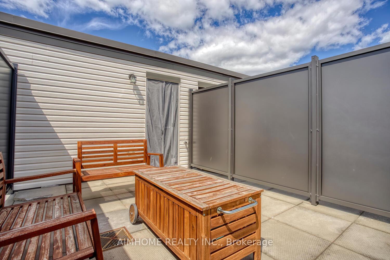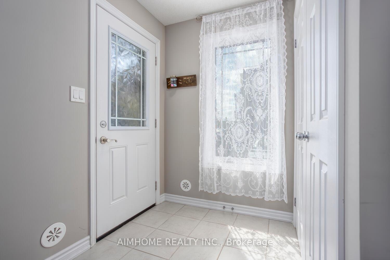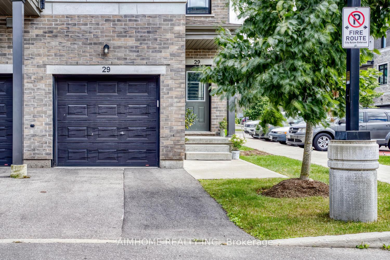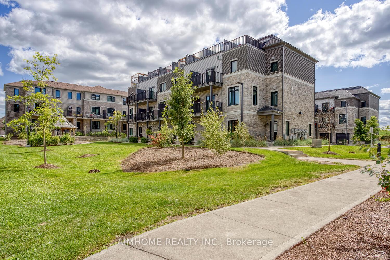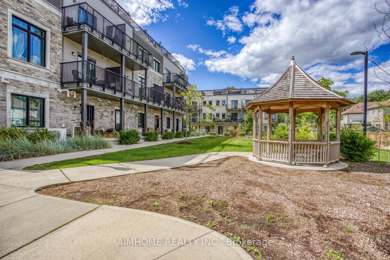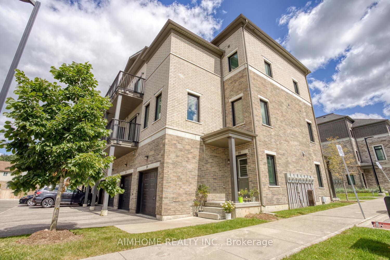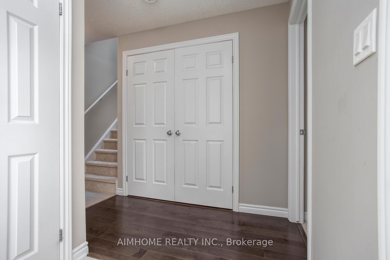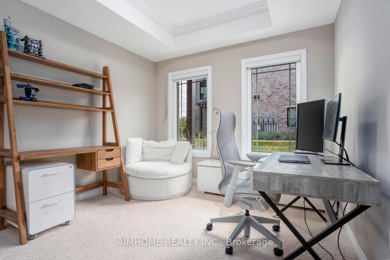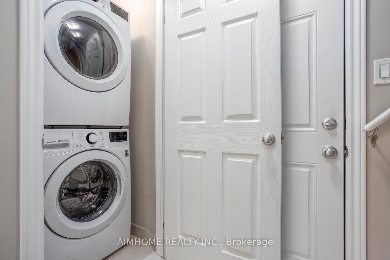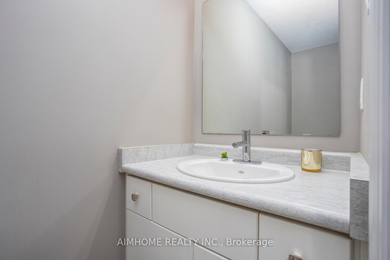$699,900
Available - For Sale
Listing ID: X9266622
107 Westra Dr , Unit 29, Guelph, N1K 0A5, Ontario
| 1650 sqf as per builder's plan. This 2020-built, move-in ready condo townhome is located in one of Guelph's most sought-after neighborhoods. It offers 3 bedrooms, 3 bathrooms, an open-concept design with 9' ceilings, stainless steel appliances, two balconies perfect for enjoying your morning coffee, and 2 parking spaces. The home also boasts a fantastic rooftop terrace for family time and the convenience of main floor laundry. Just minutes from Costco, Zehrs, LCBO, Starbucks, a community center, restaurants, top-rated schools, and a recreation center, with easy highway access. This home is a must-see! |
| Extras: S/S Stove, S/S Hood Fan, S/S Dishwasher, S/S Fridge, Washer/Dryer, Water Softener, Thermodrain, All Elf's. |
| Price | $699,900 |
| Taxes: | $4090.89 |
| Maintenance Fee: | 398.26 |
| Address: | 107 Westra Dr , Unit 29, Guelph, N1K 0A5, Ontario |
| Province/State: | Ontario |
| Condo Corporation No | WSCC |
| Level | 1 |
| Unit No | 25 |
| Directions/Cross Streets: | Westra Drive/Drone Crescent |
| Rooms: | 7 |
| Bedrooms: | 3 |
| Bedrooms +: | |
| Kitchens: | 1 |
| Family Room: | Y |
| Basement: | None |
| Approximatly Age: | 0-5 |
| Property Type: | Condo Townhouse |
| Style: | 3-Storey |
| Exterior: | Brick |
| Garage Type: | Attached |
| Garage(/Parking)Space: | 1.00 |
| Drive Parking Spaces: | 1 |
| Park #1 | |
| Parking Type: | Owned |
| Exposure: | Se |
| Balcony: | Terr |
| Locker: | None |
| Pet Permited: | Restrict |
| Approximatly Age: | 0-5 |
| Approximatly Square Footage: | 1600-1799 |
| Maintenance: | 398.26 |
| Common Elements Included: | Y |
| Parking Included: | Y |
| Fireplace/Stove: | N |
| Heat Source: | Gas |
| Heat Type: | Forced Air |
| Central Air Conditioning: | Central Air |
$
%
Years
This calculator is for demonstration purposes only. Always consult a professional
financial advisor before making personal financial decisions.
| Although the information displayed is believed to be accurate, no warranties or representations are made of any kind. |
| AIMHOME REALTY INC. |
|
|

Sharon Soltanian
Broker Of Record
Dir:
416-892-0188
Bus:
416-901-8881
| Virtual Tour | Book Showing | Email a Friend |
Jump To:
At a Glance:
| Type: | Condo - Condo Townhouse |
| Area: | Wellington |
| Municipality: | Guelph |
| Neighbourhood: | West Willow Woods |
| Style: | 3-Storey |
| Approximate Age: | 0-5 |
| Tax: | $4,090.89 |
| Maintenance Fee: | $398.26 |
| Beds: | 3 |
| Baths: | 3 |
| Garage: | 1 |
| Fireplace: | N |
Locatin Map:
Payment Calculator:


