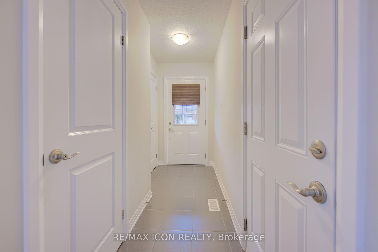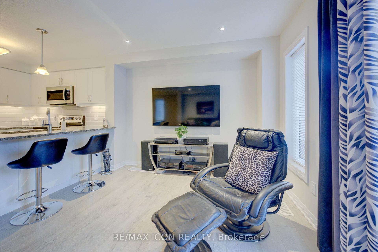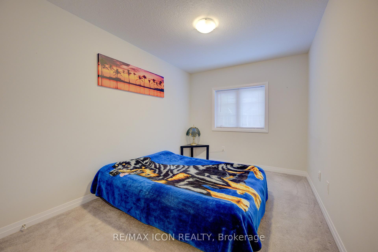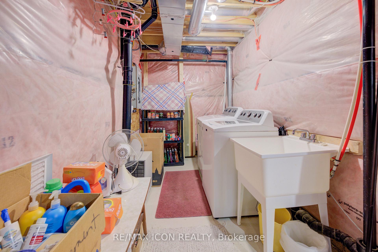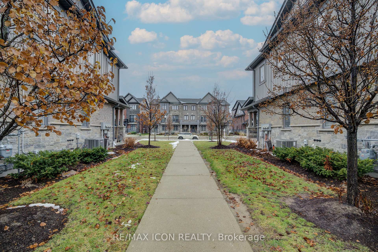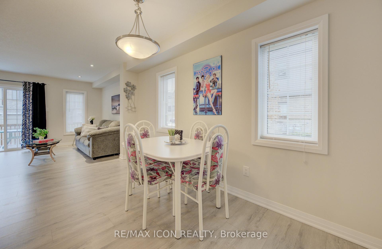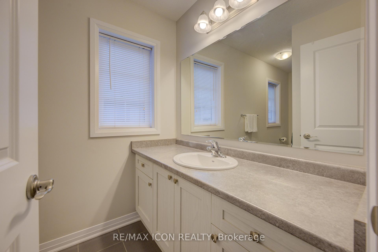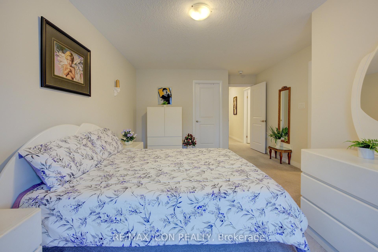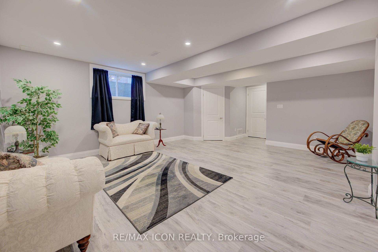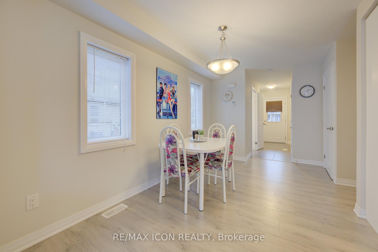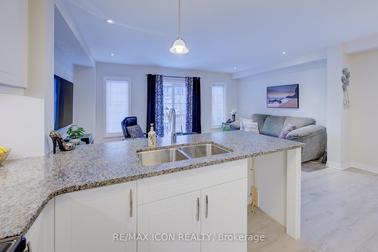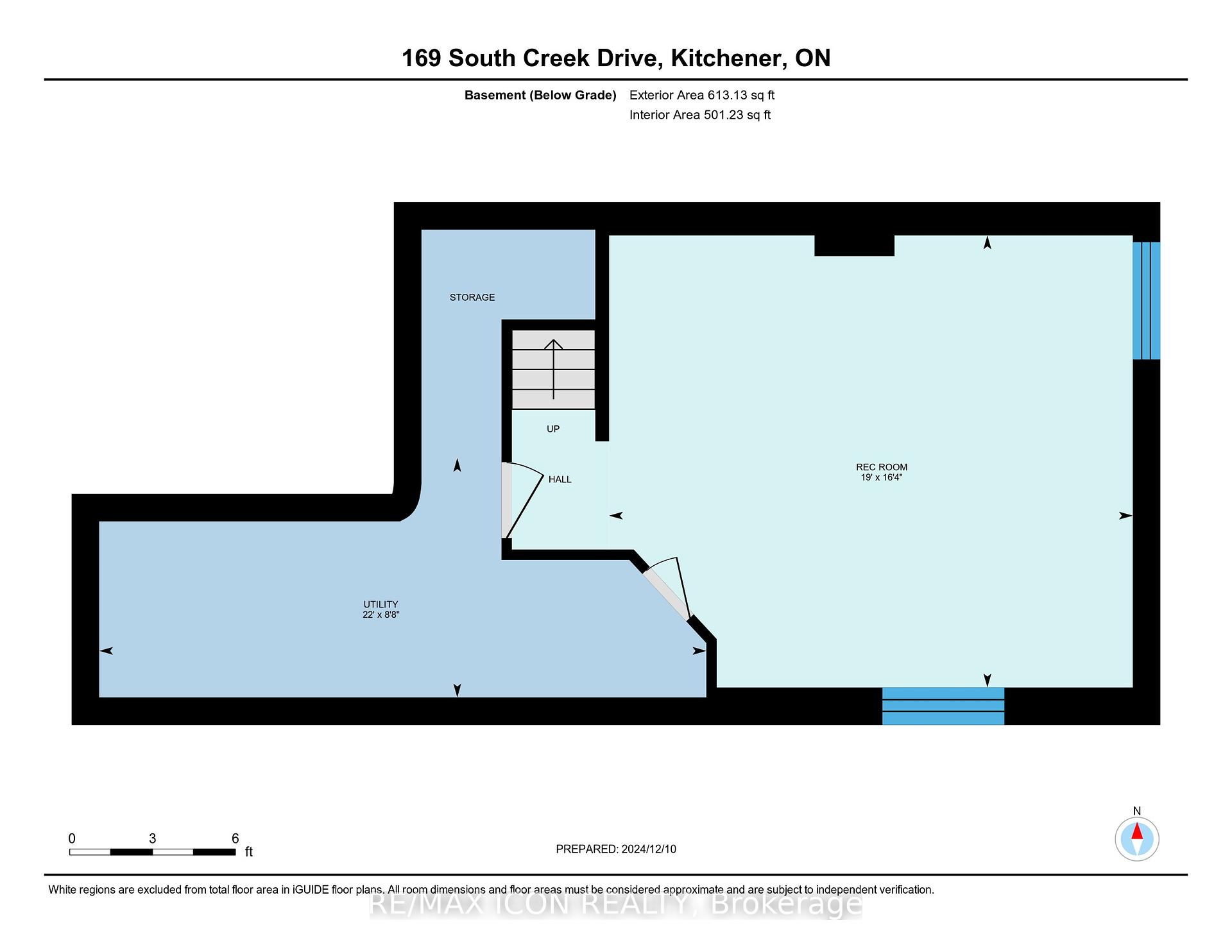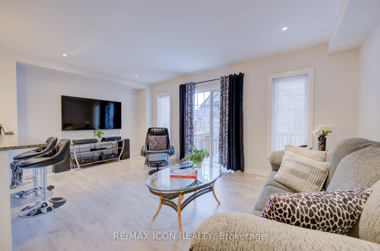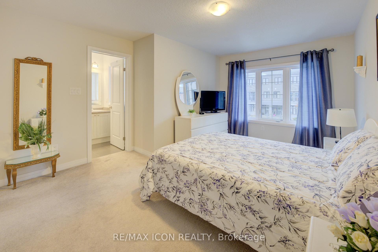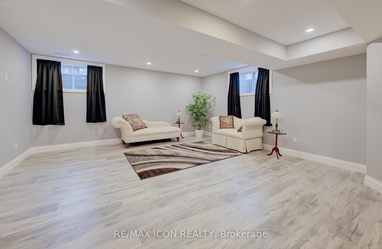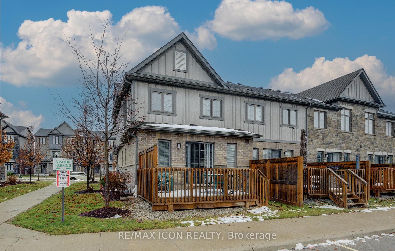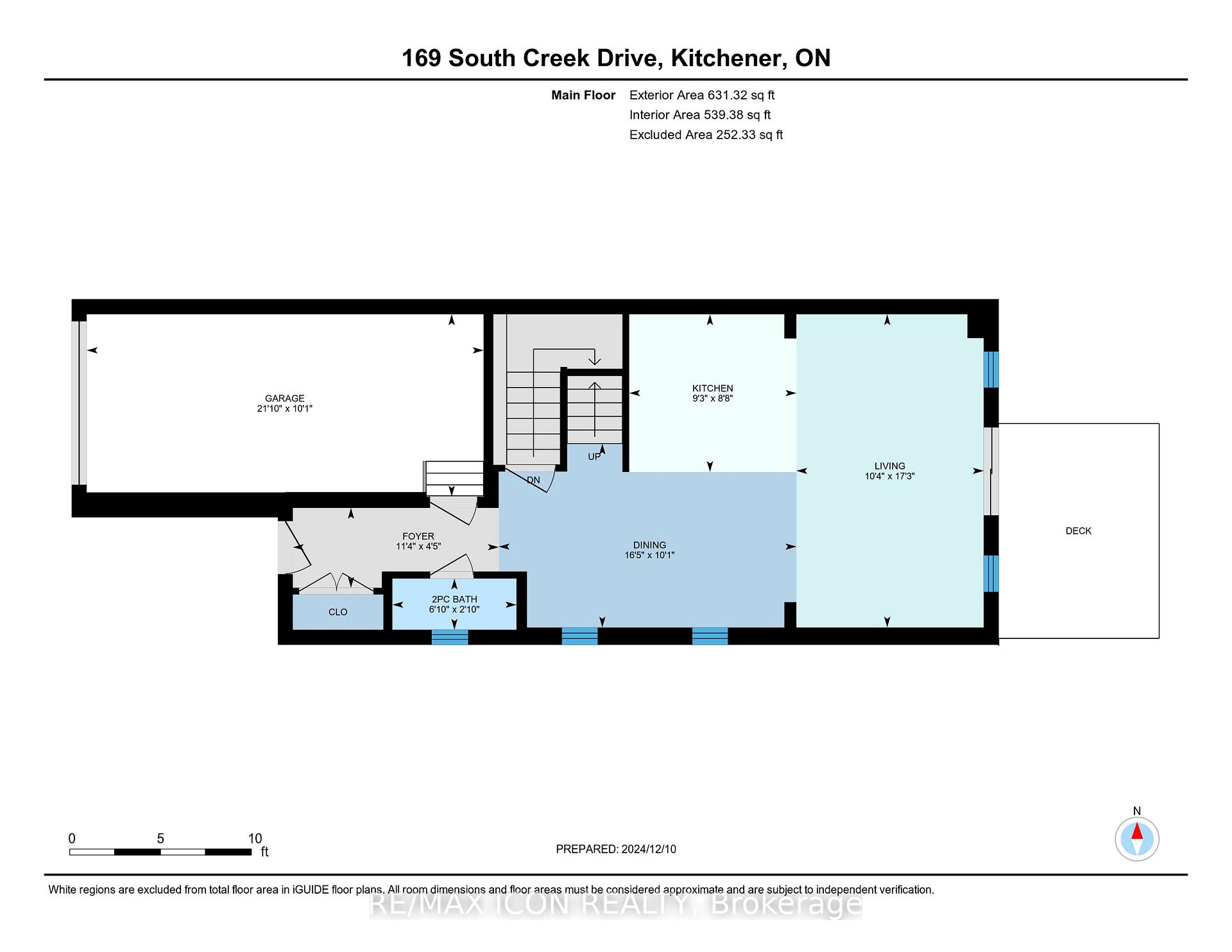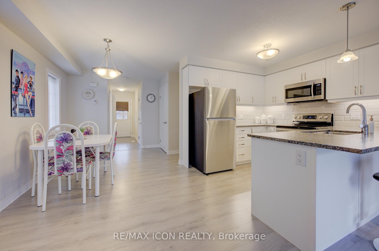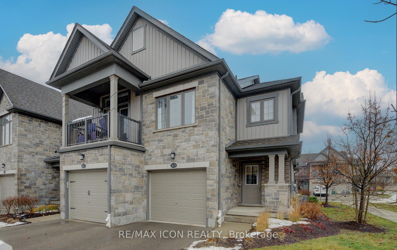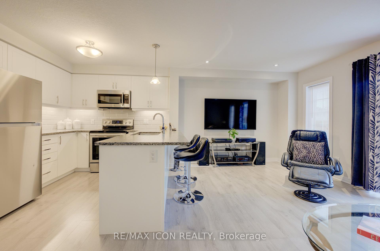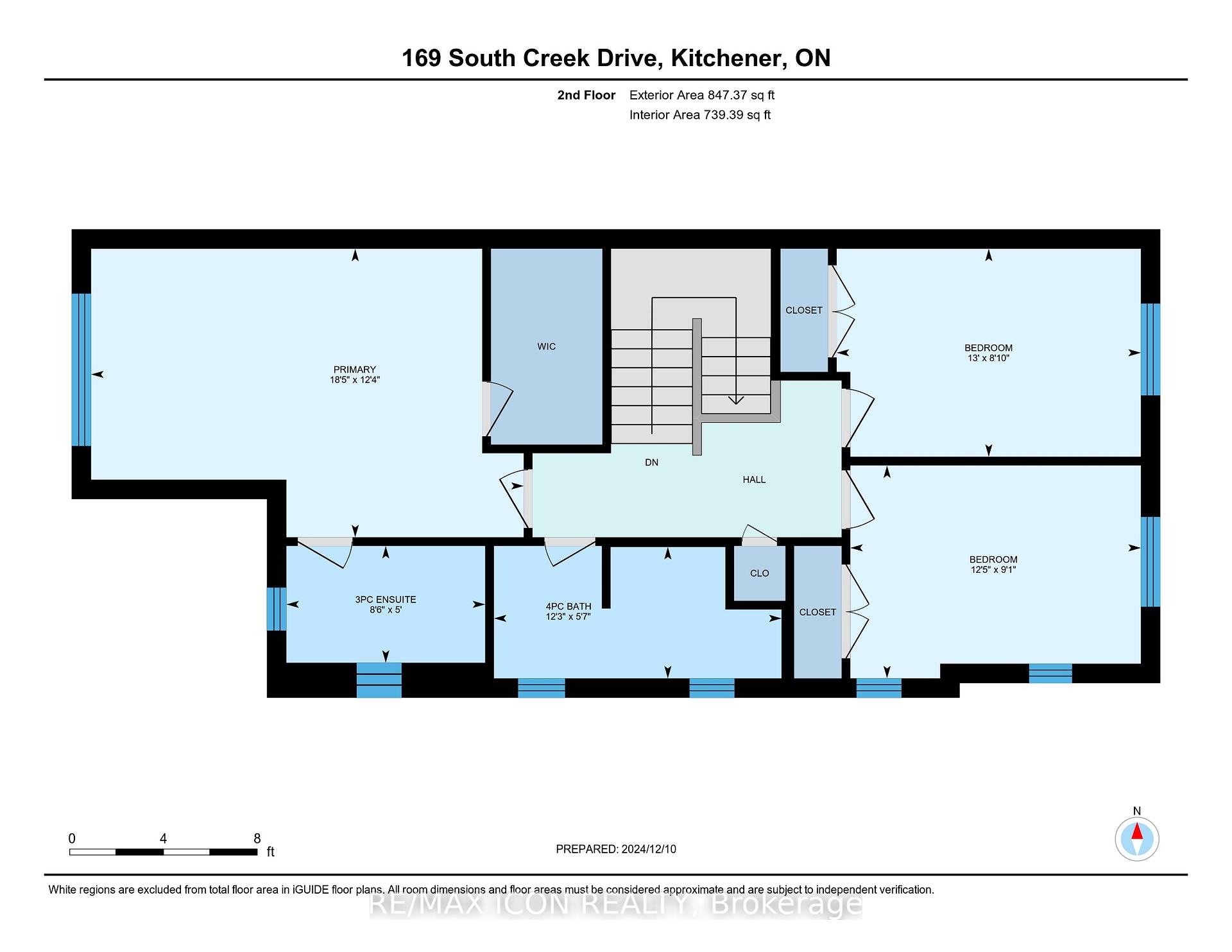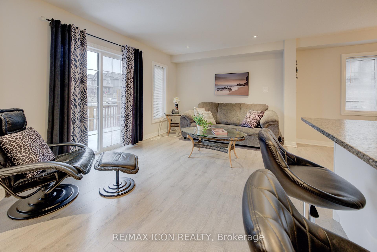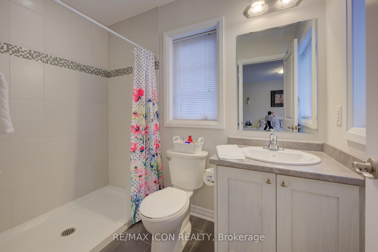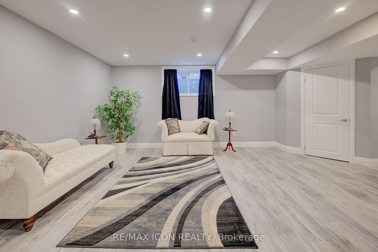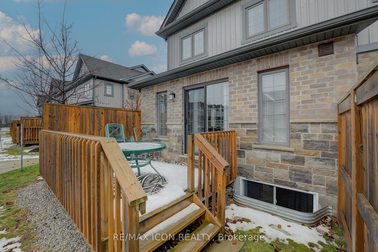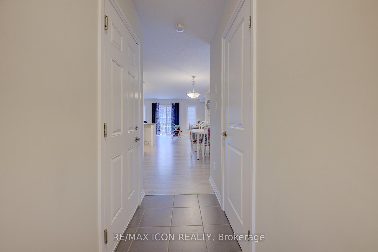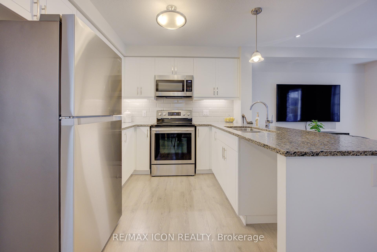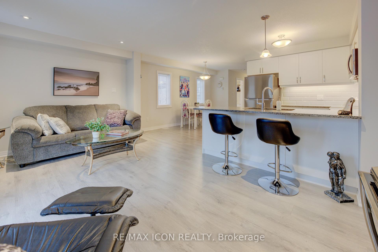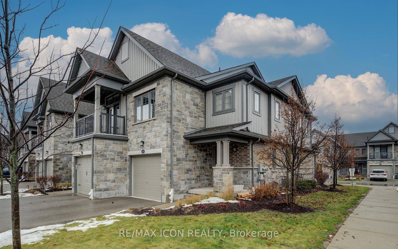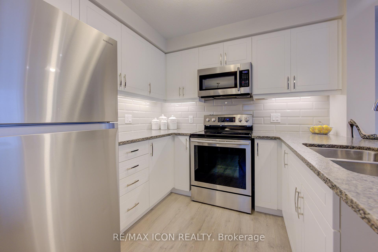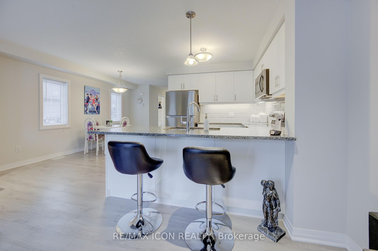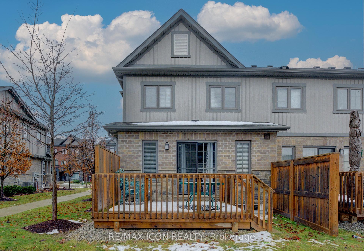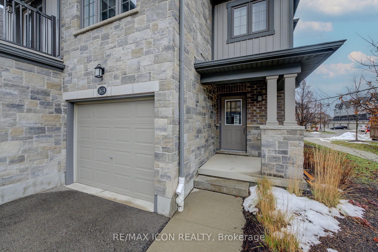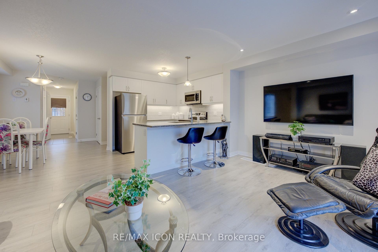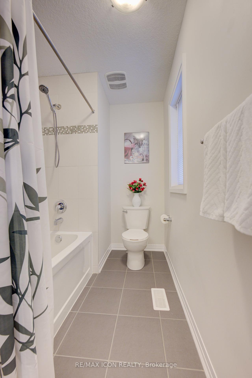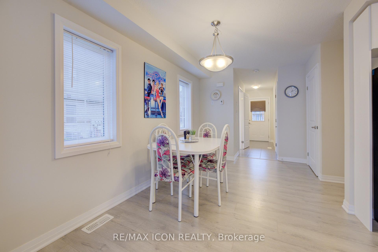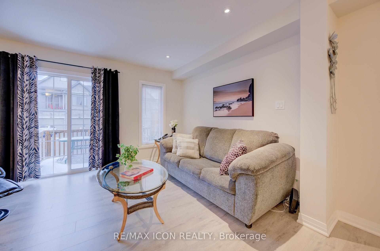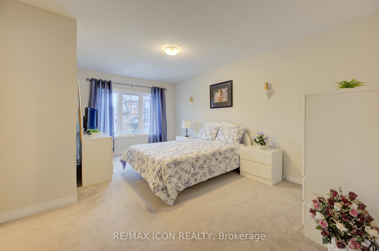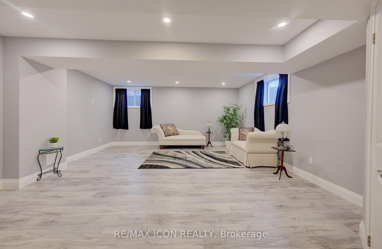$650,000
Available - For Sale
Listing ID: X11892688
169 South Creek Dr , Unit 42, Kitchener, N2P 0H1, Ontario
| Nestled in the highly desired Doon South neighbourhood, this 6 year young townhome combines modern charm with everyday convenience. Walk in to this 3bed, 3bath home through your attached garage to a foyer with 2pc bath and large closet. The open-concept kitchen is a true centerpiece, featuring a sleek ceramic tile backsplash, ample counter space, upgraded countertop and faucet, stainless steel appliances, and a functional layout for cooking and entertaining. The spacious dining area and walk out to deck makes BBQing a breeze. Upstairs, you'll find three generous sized bedrooms, including a luxurious primary suite complete with walk-in closet and a private ensuite bathroom. The finished recreation room provides a large, versatile space, perfect for entertaining, relaxing, or setting up a home theater. With extra support studs for TV mounts, this room is ready for your entertainment system. The laundry room features a convenient laundry sink and plenty of room for extra storage. Located minutes to the 401, schools, local parks, shopping and dining this townhome offers the perfect blend of style, location, and community. |
| Price | $650,000 |
| Taxes: | $4175.00 |
| Maintenance Fee: | 238.77 |
| Address: | 169 South Creek Dr , Unit 42, Kitchener, N2P 0H1, Ontario |
| Province/State: | Ontario |
| Condo Corporation No | WATER |
| Level | LEV |
| Unit No | 42 |
| Directions/Cross Streets: | THOMAS SLEE |
| Rooms: | 9 |
| Bedrooms: | 3 |
| Bedrooms +: | |
| Kitchens: | 1 |
| Family Room: | Y |
| Basement: | Finished |
| Approximatly Age: | 6-10 |
| Property Type: | Condo Townhouse |
| Style: | 2-Storey |
| Exterior: | Brick, Vinyl Siding |
| Garage Type: | Attached |
| Garage(/Parking)Space: | 1.00 |
| Drive Parking Spaces: | 1 |
| Park #1 | |
| Parking Type: | Owned |
| Exposure: | W |
| Balcony: | None |
| Locker: | None |
| Pet Permited: | Restrict |
| Retirement Home: | N |
| Approximatly Age: | 6-10 |
| Approximatly Square Footage: | 1200-1399 |
| Maintenance: | 238.77 |
| Common Elements Included: | Y |
| Fireplace/Stove: | N |
| Heat Source: | Gas |
| Heat Type: | Forced Air |
| Central Air Conditioning: | Central Air |
| Laundry Level: | Lower |
| Elevator Lift: | N |
$
%
Years
This calculator is for demonstration purposes only. Always consult a professional
financial advisor before making personal financial decisions.
| Although the information displayed is believed to be accurate, no warranties or representations are made of any kind. |
| RE/MAX ICON REALTY |
|
|

Sharon Soltanian
Broker Of Record
Dir:
416-892-0188
Bus:
416-901-8881
| Virtual Tour | Book Showing | Email a Friend |
Jump To:
At a Glance:
| Type: | Condo - Condo Townhouse |
| Area: | Waterloo |
| Municipality: | Kitchener |
| Style: | 2-Storey |
| Approximate Age: | 6-10 |
| Tax: | $4,175 |
| Maintenance Fee: | $238.77 |
| Beds: | 3 |
| Baths: | 3 |
| Garage: | 1 |
| Fireplace: | N |
Locatin Map:
Payment Calculator:


