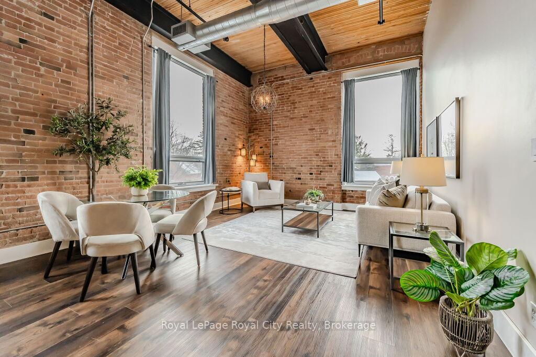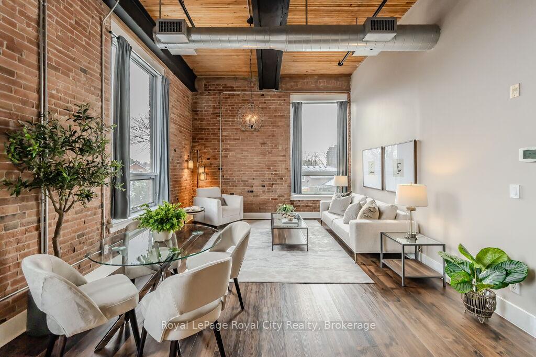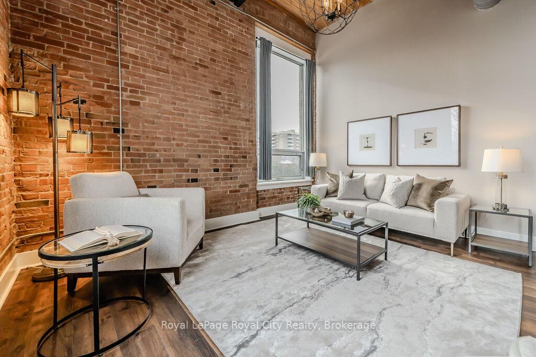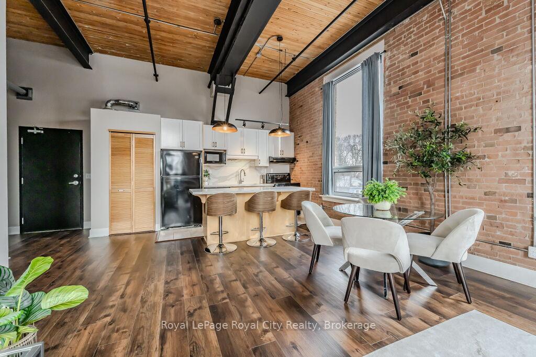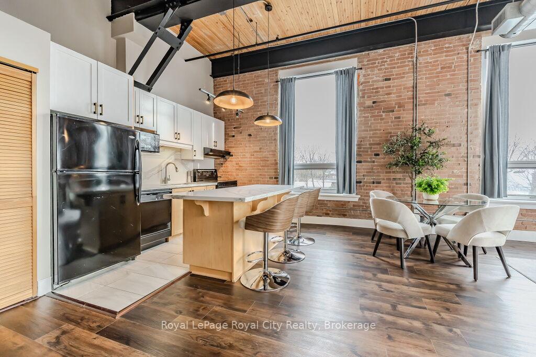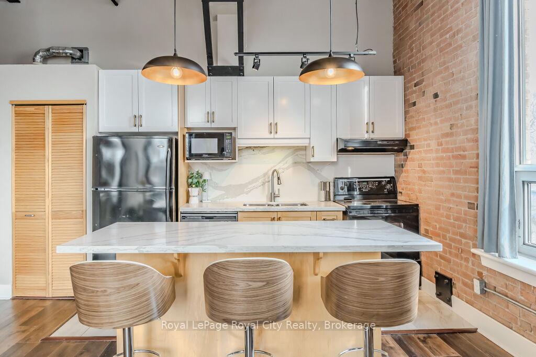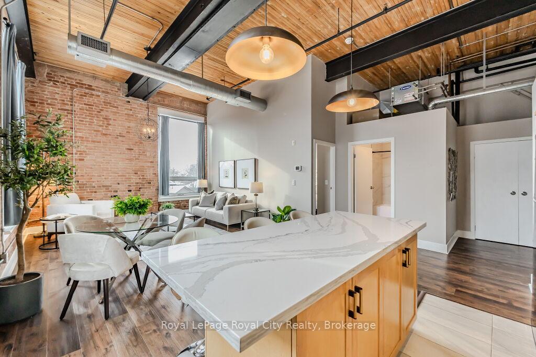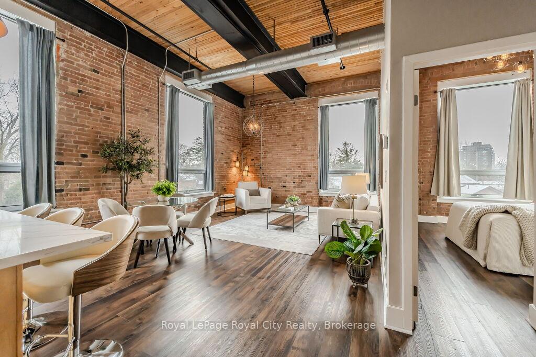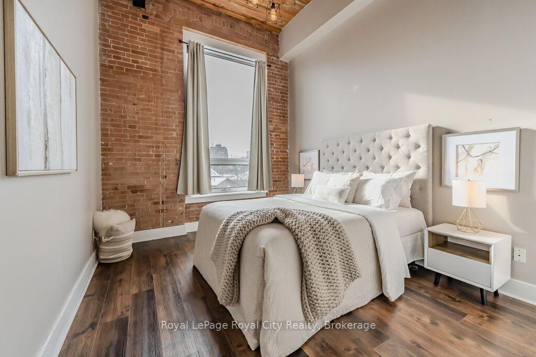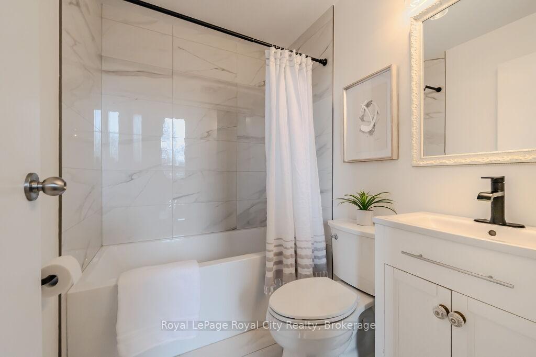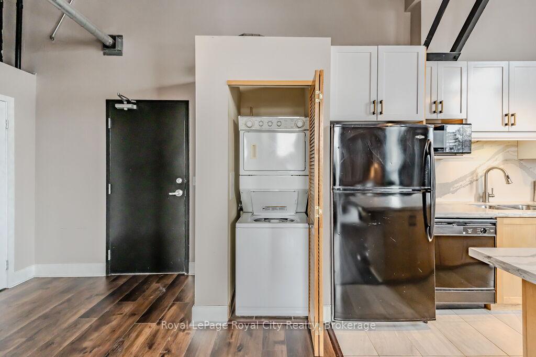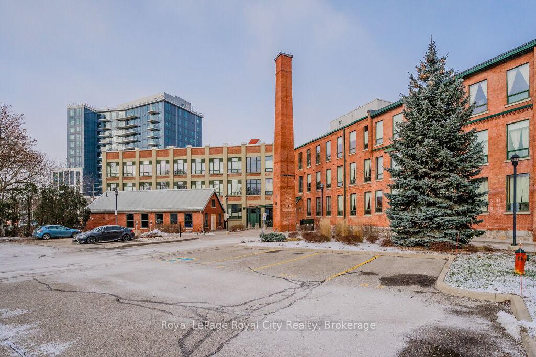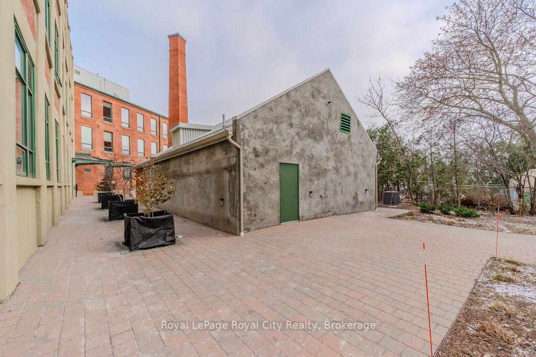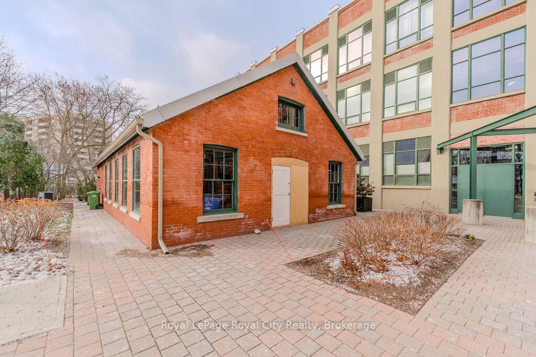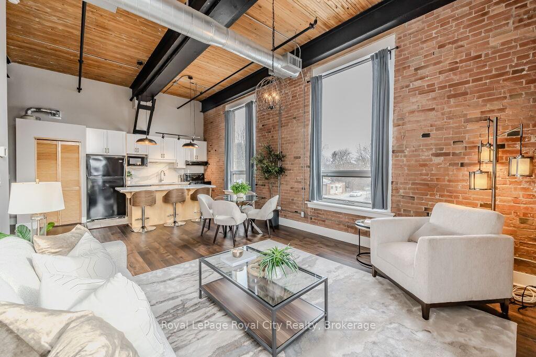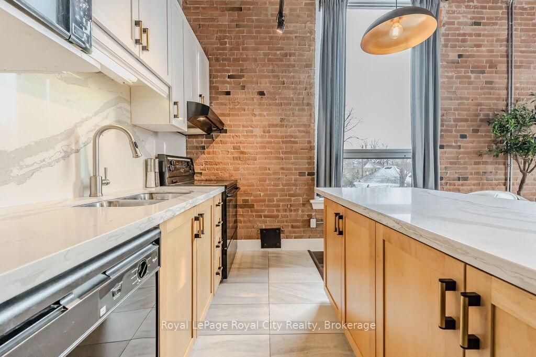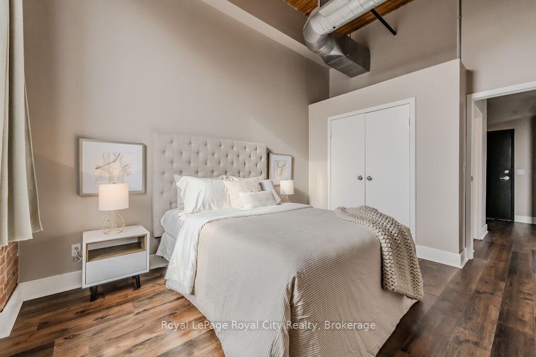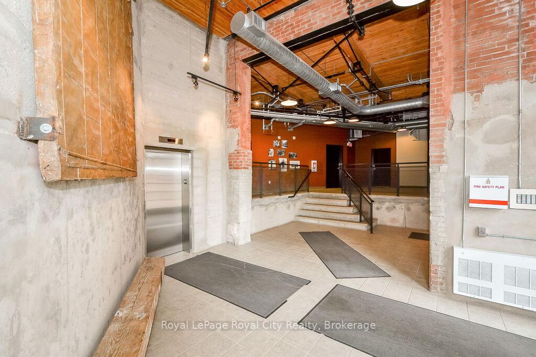$549,900
Available - For Sale
Listing ID: X11891947
26 Ontario St , Unit 224, Guelph, N1E 7K1, Ontario
| This stylish and inviting ONE BEDROOM CORNER UNIT combines historic charm and unique architectural details that are sure to catch your eye. The open concept, loft-style unit offers a spacious ambiance with soaring ceilings and oversized windows, as well as an updated kitchen including an island with breakfast bar, and a chic 4 piece bathroom. This fabulous unit also includes in-suite laundry facilities, 2 parking spots, a convenient locker for additional storage space! Its prime location falls within walking distance to downtown Guelphs vibrant restaurants, boutique shops, and cultural landmarks. The nearby trails and parks provide an excellent escape into nature, while easy access to public transit, the Go Station, and major highways ensures a seamless commute. Whether you're stepping into homeownership, simplifying your lifestyle, or seeking a smart investment, this fantastic condo is bound to impress. |
| Extras: Heat and Water are included in the condo fees! |
| Price | $549,900 |
| Taxes: | $2916.00 |
| Assessment: | $221000 |
| Assessment Year: | 2024 |
| Maintenance Fee: | 605.09 |
| Address: | 26 Ontario St , Unit 224, Guelph, N1E 7K1, Ontario |
| Province/State: | Ontario |
| Condo Corporation No | WLSCC |
| Level | 2 |
| Unit No | 15 |
| Locker No | 20 |
| Directions/Cross Streets: | Neeve St. to Ontario St. |
| Rooms: | 4 |
| Rooms +: | 0 |
| Bedrooms: | 1 |
| Bedrooms +: | 0 |
| Kitchens: | 1 |
| Kitchens +: | 0 |
| Family Room: | N |
| Basement: | None |
| Property Type: | Condo Apt |
| Style: | Apartment |
| Exterior: | Brick, Concrete |
| Garage Type: | None |
| Garage(/Parking)Space: | 0.00 |
| Drive Parking Spaces: | 2 |
| Park #1 | |
| Parking Spot: | 131 |
| Parking Type: | Owned |
| Park #2 | |
| Parking Spot: | 97 |
| Parking Type: | Owned |
| Exposure: | Se |
| Balcony: | None |
| Locker: | Owned |
| Pet Permited: | Restrict |
| Approximatly Square Footage: | 700-799 |
| Building Amenities: | Party/Meeting Room, Visitor Parking |
| Property Features: | Hospital, Library, Park, Place Of Worship, Public Transit, School |
| Maintenance: | 605.09 |
| Water Included: | Y |
| Common Elements Included: | Y |
| Heat Included: | Y |
| Parking Included: | Y |
| Building Insurance Included: | Y |
| Fireplace/Stove: | N |
| Heat Source: | Gas |
| Heat Type: | Forced Air |
| Central Air Conditioning: | Central Air |
| Elevator Lift: | Y |
$
%
Years
This calculator is for demonstration purposes only. Always consult a professional
financial advisor before making personal financial decisions.
| Although the information displayed is believed to be accurate, no warranties or representations are made of any kind. |
| Royal LePage Royal City Realty |
|
|

Sharon Soltanian
Broker Of Record
Dir:
416-892-0188
Bus:
416-901-8881
| Book Showing | Email a Friend |
Jump To:
At a Glance:
| Type: | Condo - Condo Apt |
| Area: | Wellington |
| Municipality: | Guelph |
| Neighbourhood: | St. Patrick's Ward |
| Style: | Apartment |
| Tax: | $2,916 |
| Maintenance Fee: | $605.09 |
| Beds: | 1 |
| Baths: | 1 |
| Fireplace: | N |
Locatin Map:
Payment Calculator:


