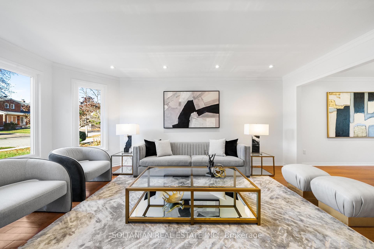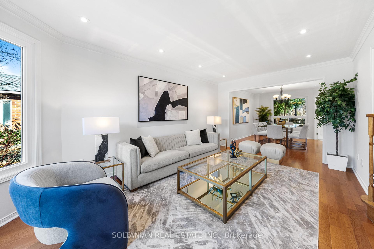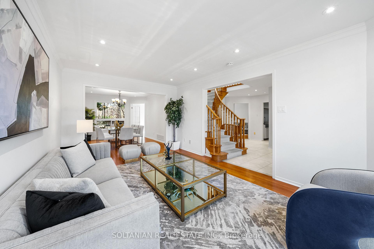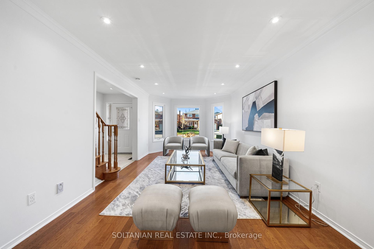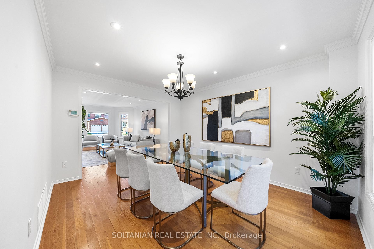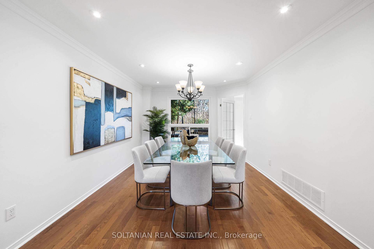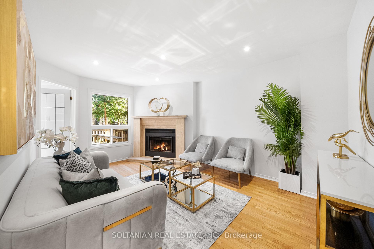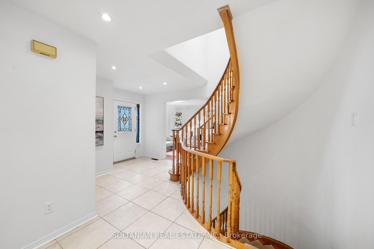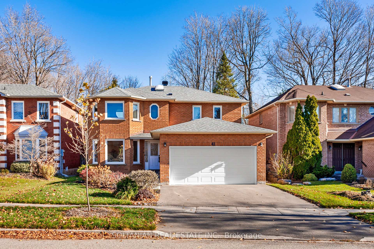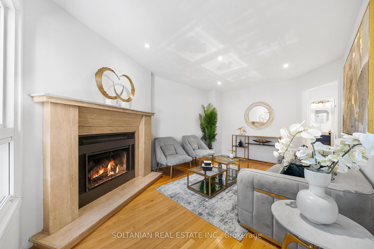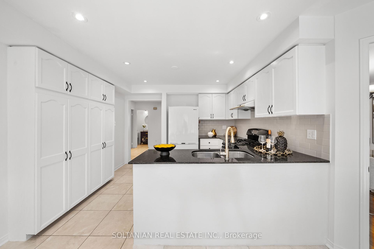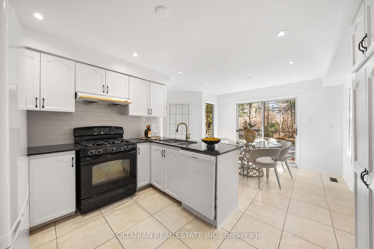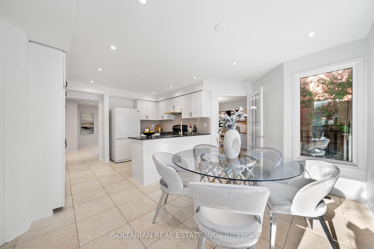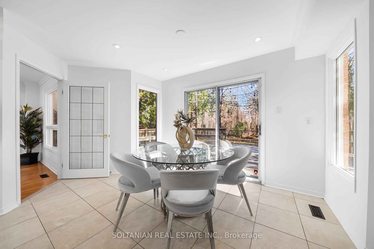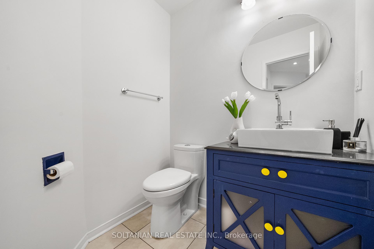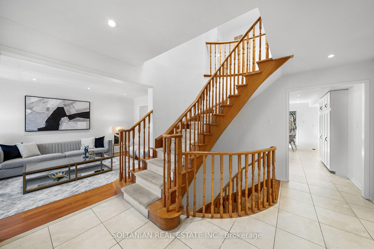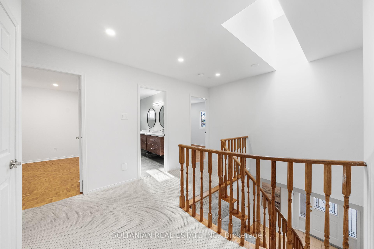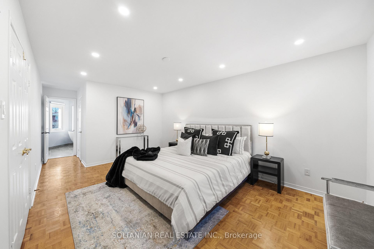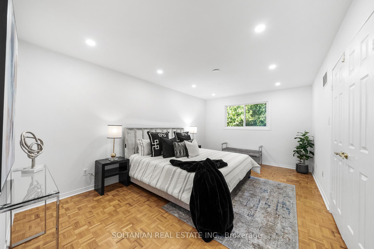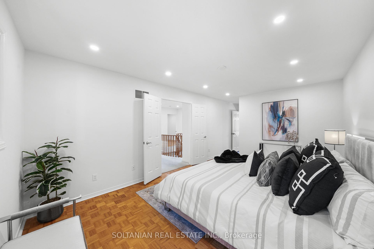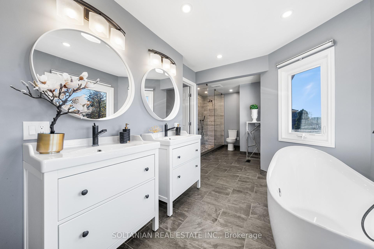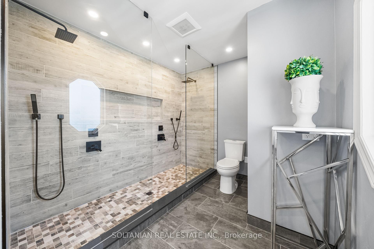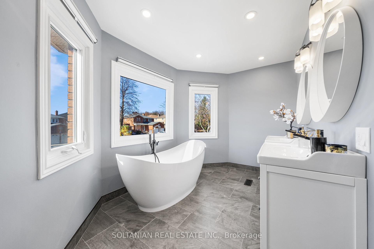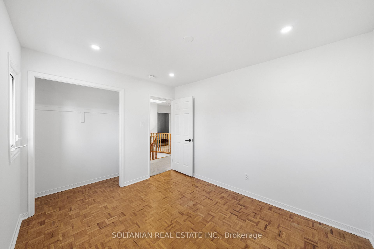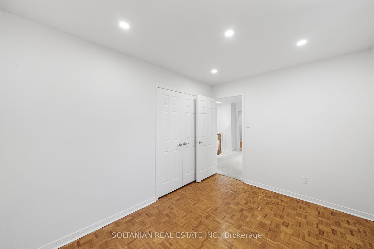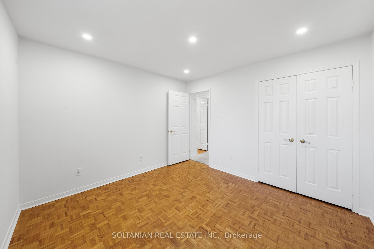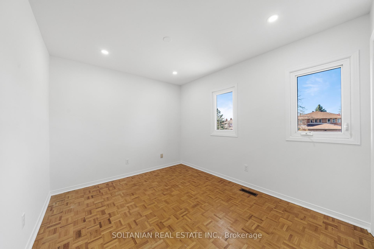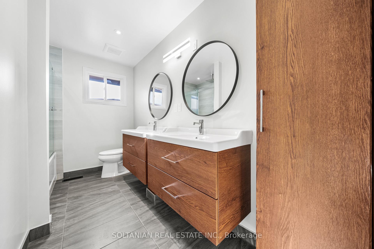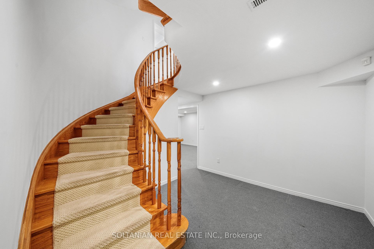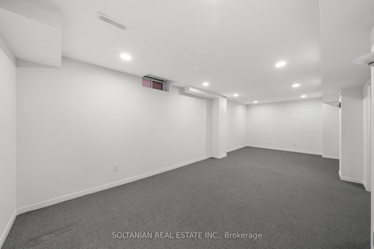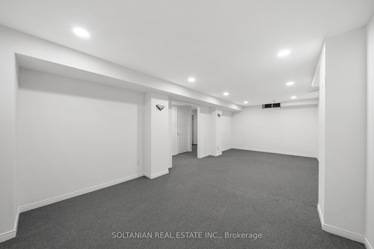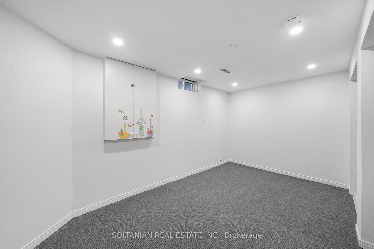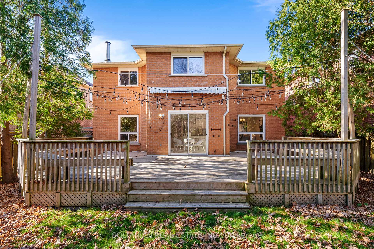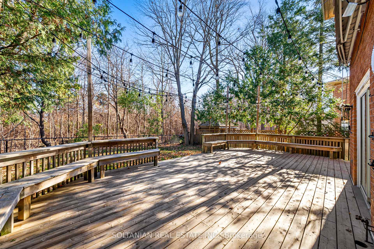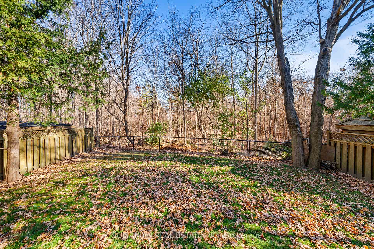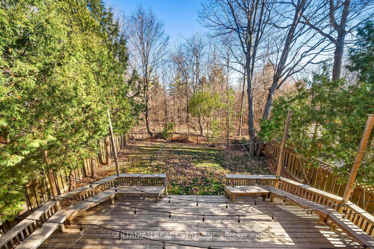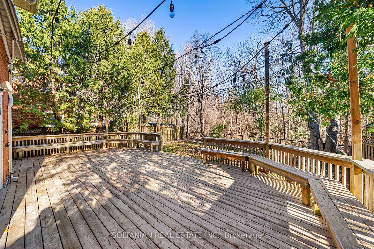Sold
Listing ID: N10434016
41 Red Oak Dr , Richmond Hill, L4B 1W1, Ontario
| Discover the perfect blend of luxury and tranquility in this 4+2 bedroom home, ideally situated on a premium lot backing onto a serene ravine. From the moment you enter, youll be captivated by the open-concept living and dining area, designed for seamless entertaining and everyday comfort. Kitchen with breakfast area, and a walkout to a spacious aprox 600 sqft deck where you can savor stunning views of the lush, private ravine. The second floor is highlighted by the primary bedroom, featuring a walk-in closet and a spa-like 6-piece ensuite complete with a stunning oversized shower and luxurious finishes. Three additional generously sized bedrooms provide space for family or guests, each filled with natural light. The finished basement offers incredible flexibility with two additional bedrooms, perfect for an office, guest suite, or home gym, alongside a spacious recreational area ideal for movie nights or playtime.Step outside to your private backyard oasis, where the large deck and picturesque ravine views create the perfect setting for both quiet mornings and lively gatherings. Conveniently located close to top-rated schools, parks, shopping, and more. This home is a rare opportunity to enjoy modern elegance and nature's beauty, all in one. Dont miss out on this must-see gem! |
| Extras: Newer: roof, ensuite in prime bedroom,upstairs washroom. |
| Listed Price | $1,499,999 |
| Taxes: | $7831.86 |
| DOM | 19 |
| Occupancy by: | Owner |
| Address: | 41 Red Oak Dr , Richmond Hill, L4B 1W1, Ontario |
| Lot Size: | 44.52 x 110.47 (Feet) |
| Directions/Cross Streets: | lesile / hwy 7 |
| Rooms: | 8 |
| Rooms +: | 3 |
| Bedrooms: | 4 |
| Bedrooms +: | 2 |
| Kitchens: | 1 |
| Family Room: | Y |
| Basement: | Finished |
| Property Type: | Detached |
| Style: | 2-Storey |
| Exterior: | Brick |
| Garage Type: | Built-In |
| (Parking/)Drive: | Pvt Double |
| Drive Parking Spaces: | 3 |
| Pool: | None |
| Fireplace/Stove: | Y |
| Heat Source: | Gas |
| Heat Type: | Forced Air |
| Central Air Conditioning: | Central Air |
| Sewers: | Sewers |
| Water: | Municipal |
| Although the information displayed is believed to be accurate, no warranties or representations are made of any kind. |
| SOLTANIAN REAL ESTATE INC. |
|
|

Sharon Soltanian
Broker Of Record
Dir:
416-892-0188
Bus:
416-901-8881
| Virtual Tour | Email a Friend |
Jump To:
At a Glance:
| Type: | Freehold - Detached |
| Area: | York |
| Municipality: | Richmond Hill |
| Neighbourhood: | Doncrest |
| Style: | 2-Storey |
| Lot Size: | 44.52 x 110.47(Feet) |
| Tax: | $7,831.86 |
| Beds: | 4+2 |
| Baths: | 4 |
| Fireplace: | Y |
| Pool: | None |
Locatin Map:


