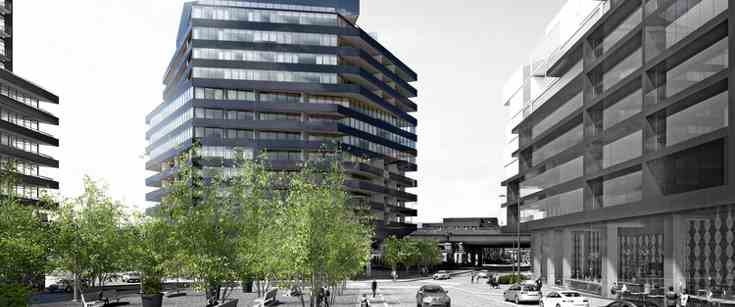
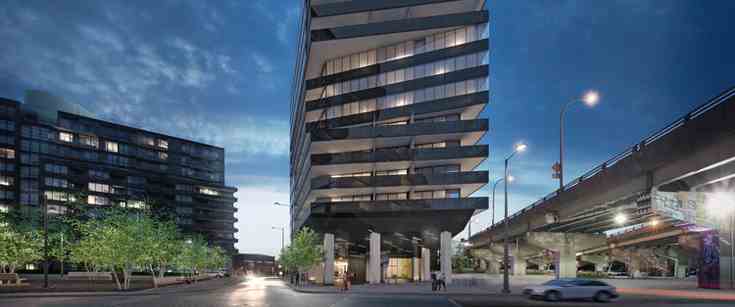
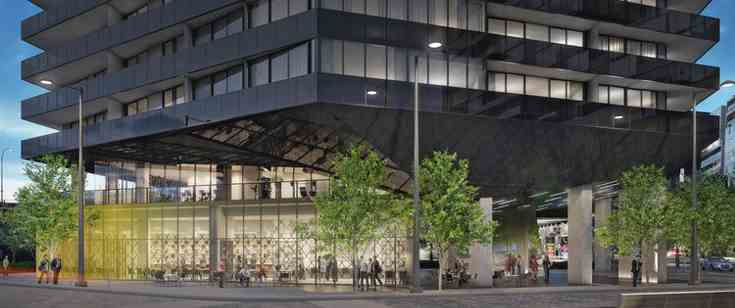
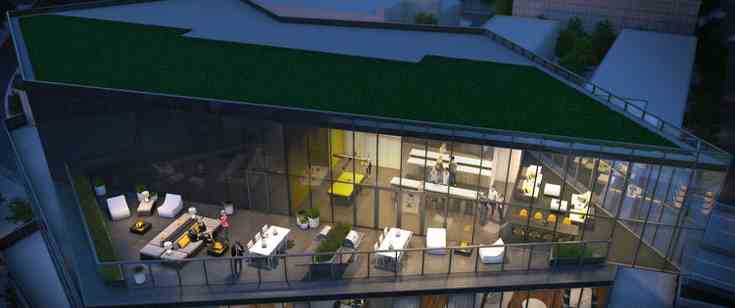
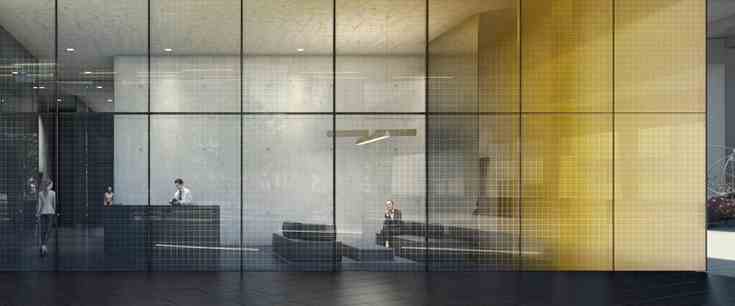
The fourth and final phase of the award-winning River City development, Harris Square takes its name from the public square that it faces. Continuing Saucier + Perrotte’s penchant for bold forms, the building is designed as a series of gyrating pentagonal plates, reflecting the five sides of the site itself, and allowing for oversized balconies and terraces on many floors. Also responding to its context, the building connects Harris Square in front of it with Underpass Park behind by lifting itself up at the ground level, creating a relatively column free 5 metre high open space between the two public spaces.
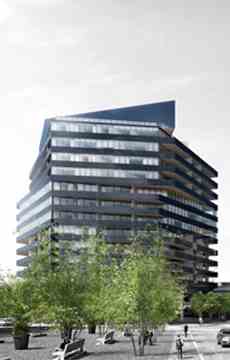
- River City is a four-phase residential development located on one of Toronto’s largest downtown sites.
- River City will contain 1,074 residential units and over 1 million square feet of LEED Gold certified development.
- The buildings feature efficient heating and cooling equipment, with energy recovery ventilators. - The site is accessible by transit and bicycle. Harris Square Condo has a perfect Transit Score of 100/100 and a Walk Score of 89/100.
- All new residents of River City receive a free one-year membership in a low-emitting car sharing program.

Harris Square Condos is a condo development by Urban Capital Property Group located in the new West Don Lands neighbourhood, Toronto.
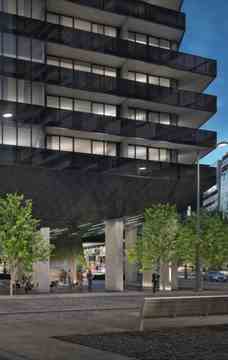
| Project Name: | Harris Square |
| Builders: | Urban Capital Property Group |
| Project Status: | Pre-Construction |
| Approx Occupancy Date: | December 2019 |
| Address: | West Don Lands Toronto, ON |
| Number Of Buildings: | 4 |
| City: | Downtown Toronto |
| Main Intersection: | Eastern Ave & Lower River St |
| Area: | Toronto |
| Municipality: | Toronto C08 |
| Neighborhood: | Waterfront Communities C8 |
| Architect: | Saucier + Perrotte Architects, ZAS Architects |
| Development Type: | Mid Rise Condo |
| Development Style: | Condo |
| Building Size: | 12 |
| Number Of Units: | 140 |
| Public Transport: | TTC Transit |
Urban Capital Property Group

Urban Capital Property Group is among the most famous professional condominium designers to be working in eastern Canada, setting up premium urban condos devised with riveting engineering, updated characteristics, and civilized fittings. The choice towers conceived by Urban Capital Property Group encompass prime offerings in eastern Canada's top three cities: In Toronto Urban Capital's buildings include the Nicholas Residences Condominiums at 75 St. Nicholas Street; Boutique Condos Condominiums at 126 Simcoe Street; Tableau Condominiums at 117 Peter St.; River City Phase 1 and 2 Condominiums And Town Houses at King Street East. In the nation's capital Urban Capital boasts the Hideaway Condos at Central, Central at Bank and Gladstone Condominiums both at Bank St and Gladstone St, and in Montreal they offer the unique McGill Ouest Condominiums at 630 William St.
