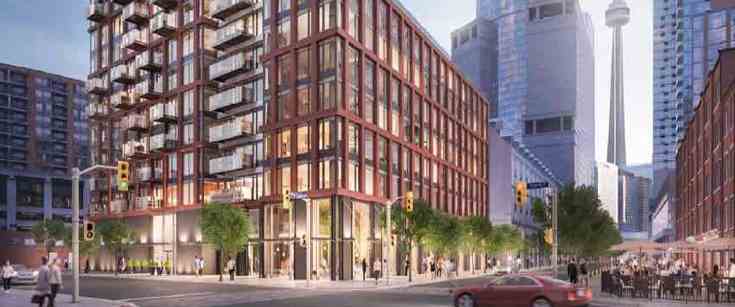
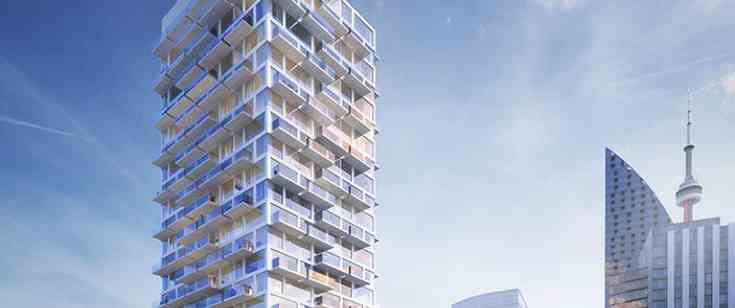
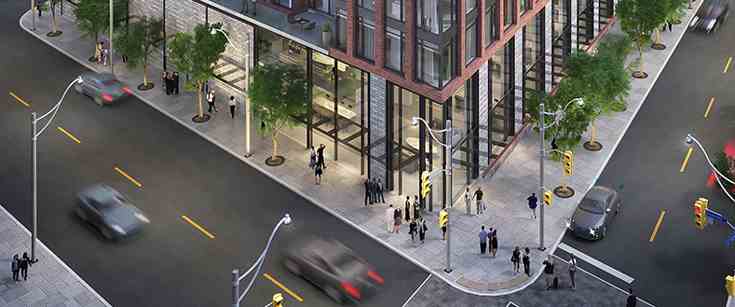
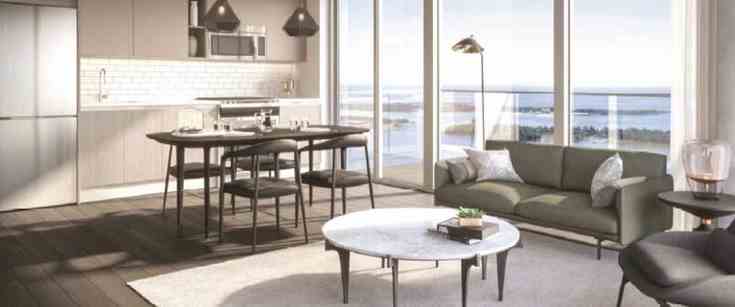
Welcome to 75 ON THE ESPLANADE, a sleek new address located in one of the city’s original great neighbourhoods. Just steps from Union Station, the St. Lawrence Market, Toronto’s vibrant nightlife and more. Light-filled modern suites, indulgent amenities and retail at ground level reflect the ultimate downtown lifestyle.
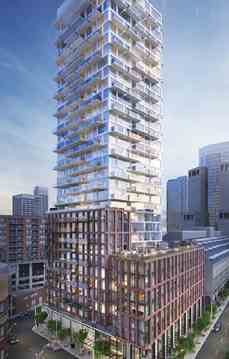
75 On The Esplanade is a 34 storey, 350 unit boutique high rise situated in the heart of The Esplanade. With architecture by Peter Clewes of Architects Alliance, great building amenity and location, be sure to stay up to date on the latest progress.

75 On The Esplanade is a condo development by Carttera Private Equities and Harhay Developments in preconstruction at 75 The Esplanade, Toronto.
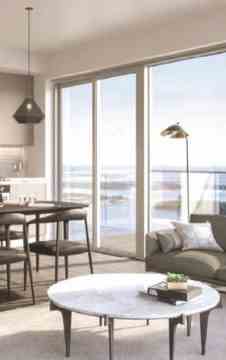
| Project Name: | 75 On The Esplanade |
| Builders: | Carttera Private Equities & Harhay Developments |
| Project Status: | Pre-Construction |
| Address: | 75 The Esplanade Toronto, Ontario M5E 1Z4 |
| Number Of Buildings: | 1 |
| City: | Downtown Toronto |
| Main Intersection: | The Esplanade & Church St |
| Area: | Toronto |
| Municipality: | Toronto C08 |
| Neighborhood: | Waterfront Communities C8 |
| Architect: | architectsAlliance |
| Interior Designers: | II BY IV DESIGN |
| Development Type: | High Rise Condo |
| Development Style: | Condo |
| Building Size: | 34 |
| Unit Size: | From 431 SqFt Up to 1283 SqFt |
| Number Of Units: | 350 |
| Ceiling Height: | Up to 9'0" |
| Nearby Parks: | St James Park |
| Public Transport: | 10 minutes walk to Union Subway Station |
Carttera Private Equities

Carttera Private Equities has been heralded by experts as being among the most extraordinary condominium designers to be located in Canada, a reputation forged through a ceaseless dedication to excellence in crafting imposing residential structures featuring the most prepossessing architectural design, and sumptuous, celestial, stupendous, and efficient floorplans. The superlative condominiums established by Carttera Private Equities include the majestic Sixty Colborne featuring 281 premium residential units and a complete retail development in the heart of Toronto; the baronial OneEleven on Bathurst Street, featuring an extensive retail and office complex to complement the 256 splencid residential units; the stately The Ninety on Broadview Avenue, which incorporates a vast 80,000 square foot office development along with 222 regal residential units; and has even ventured into monumental ultra luxury residential units on 12 acres of Oakville lakeshore.
Harhay Developments

Harhay Developments has been involved in design, construction and project management since it was formed in 1989. For more than a quarter century the company has specialized in the development and construction of boutique residential and mixed use buildings in the downtown Toronto market. <br/>Harhay Developments works hand in hand with the architects to design unique buildings that become part of the vibrant urban fabric of downtown Toronto. No building is the same in our portfolio and we are very proud of all of them. We believe that mixed use buildings are the best way to create livable and vibrant neighbourhoods across Toronto and continue to create not only modern, livable condos but contemporary commercial and office spaces where there is need.
