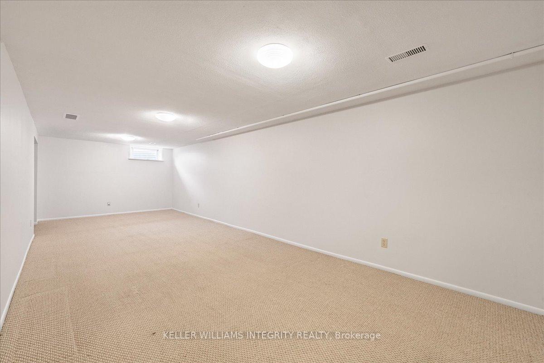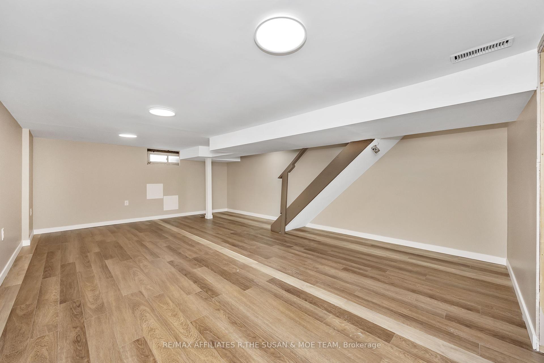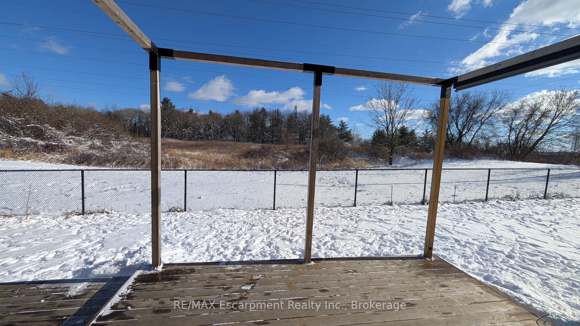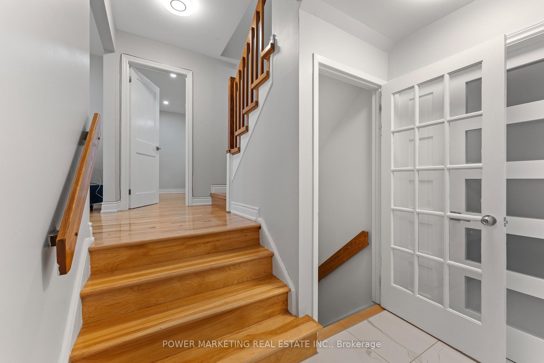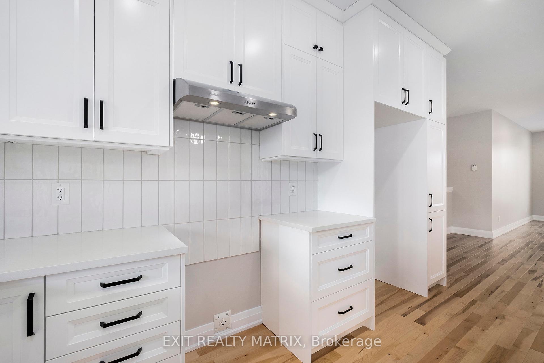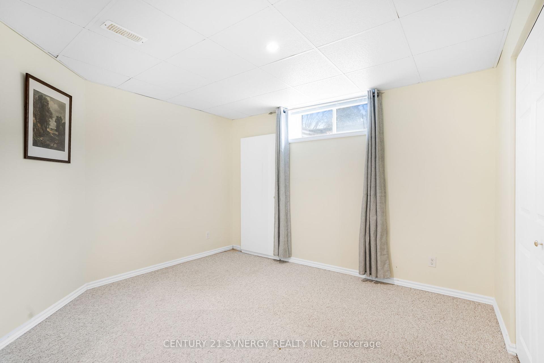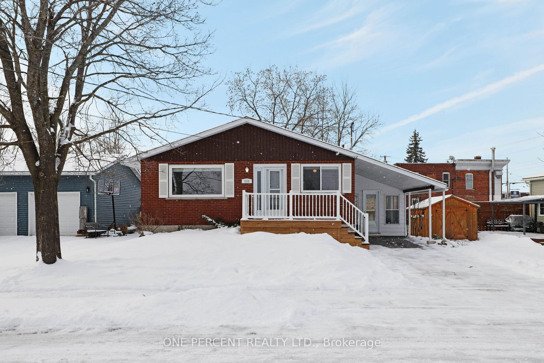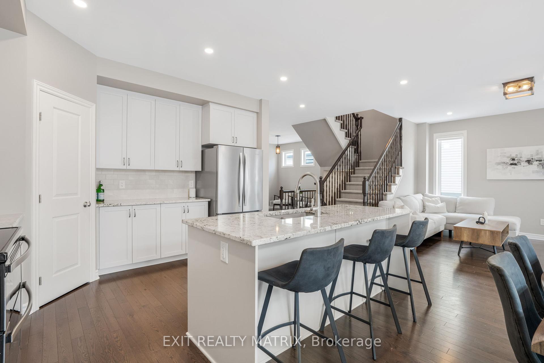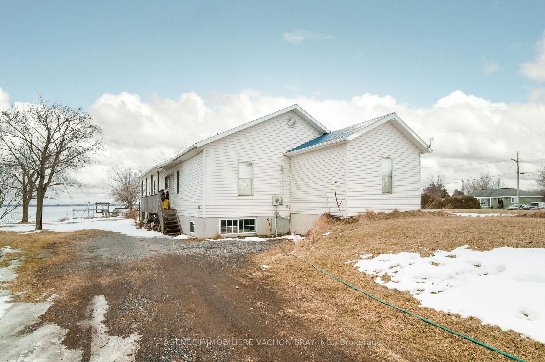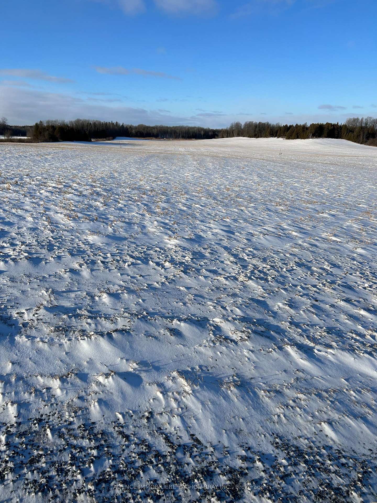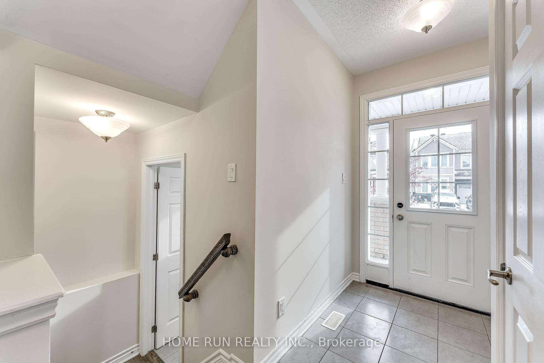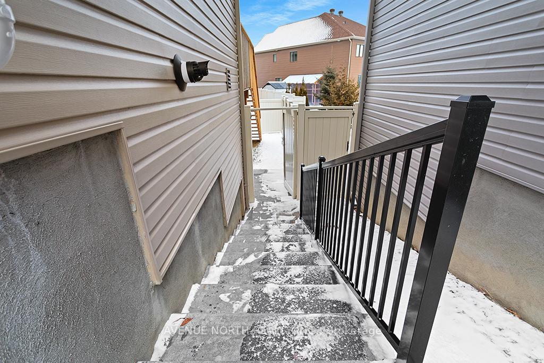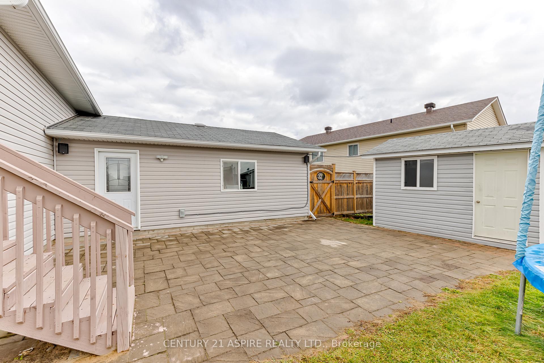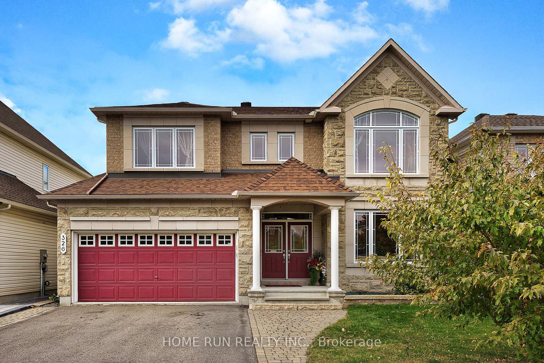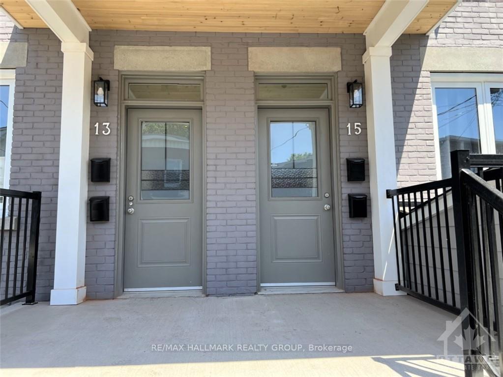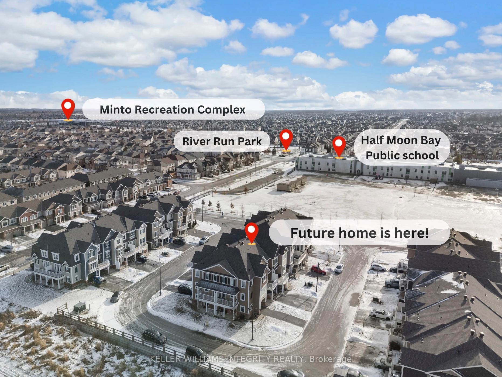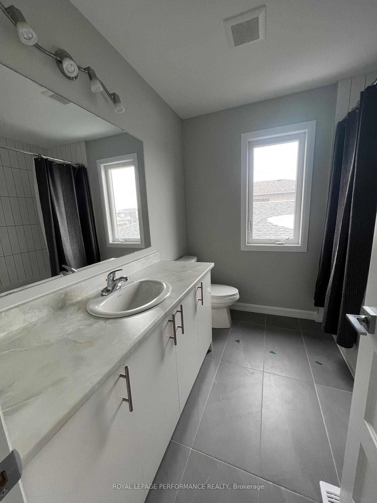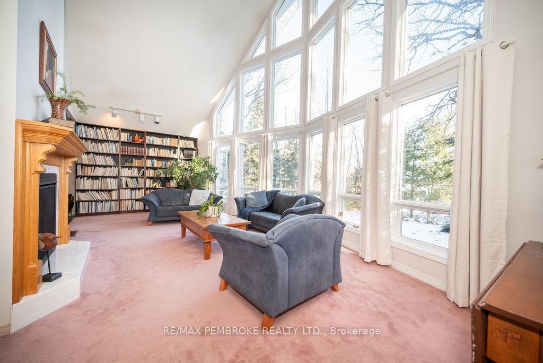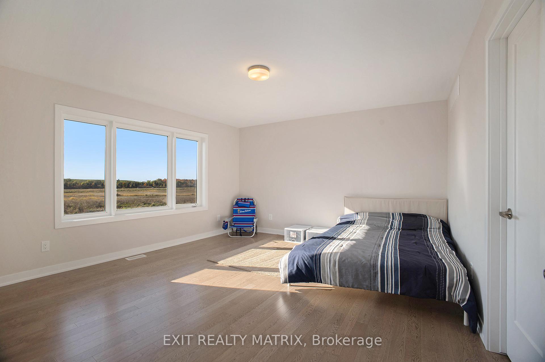$594,500
Price:
$594,500
Taxes (2024):
$3,875
Address:
6244 Paddler Way , Orleans - Convent Glen and Area, K1C 2E7, Ontario
Main Intersection:
Hwy 174, exit at Jeanne D'arc, straight at roundabout, left on Voyageur, right on Paddler Way. Prope
Area:
Ottawa
Municipality:
Orleans - Convent Glen and Area
Neighbourhood:
2002 - Hiawatha Park/Convent Glen
Beds:
5
Baths:
2
Kitchens:
1
Lot Size:
45 x 205 (Feet)
Parking:
4
Property Style:
2-Storey
Listing Company:
KELLER WILLIAMS INTEGRITY REALTY
$559,900
Price:
$559,900
Taxes (2024):
$3,098
Address:
1508 Lepage Ave , Carlington - Central Park, K1Z 8C9, Ontario
Main Intersection:
Lepage/McBride
Area:
Ottawa
Municipality:
Carlington - Central Park
Neighbourhood:
5301 - Carlington
Beds:
3
Baths:
2
Kitchens:
1
Lot Size:
16 x 102 (Feet)
Parking:
1
Property Style:
2-Storey
Listing Company:
RE/MAX AFFILIATES R.THE SUSAN & MOE TEAM
$5,200
Price:
$5,200
Address:
46 Dougherty Crt , Hamilton, L9K 0H7, Ontario
Main Intersection:
Garner Rd East/Raymond Rd
Area:
Hamilton
Municipality:
Hamilton
Neighbourhood:
Meadowlands
Beds:
5
Baths:
3
Kitchens:
1
Parking:
2
Property Style:
2-Storey
Listing Company:
RE/MAX Escarpment Realty Inc., Brokerage
$850,000
Price:
$850,000
Taxes (2024):
$5,871
Address:
3035 Uplands Dr , Hunt Club - Windsor Park Village and Are, K1V 0J5, Ontario
Main Intersection:
Head southwest on Hunt Club Rd/Ottawa 32 W Turn right onto Uplands Dr. Destination will be on the ri
Area:
Ottawa
Municipality:
Hunt Club - Windsor Park Village and Are
Neighbourhood:
4802 - Hunt Club Woods
Beds:
5
Baths:
3
Kitchens:
2
Lot Size:
84 x 38 (Feet)
Parking:
2
Property Style:
2-Storey
Listing Company:
POWER MARKETING REAL ESTATE INC.
$798,900
Price:
$798,900
Address:
1335 Fribourg St , Russell, K0A 1W0, Ontario
Main Intersection:
South/Lucerne
Area:
Prescott and Russell
Municipality:
Russell
Neighbourhood:
602 - Embrun
Beds:
3
Baths:
2
Kitchens:
1
Lot Size:
15 x 34 (Metres)
Parking:
4
Property Style:
Bungalow-Raised
Listing Company:
EXIT REALTY MATRIX
$769,900
Price:
$769,900
Taxes (2024):
$4,818
Address:
531 CHAMPLAIN Ave , Woodstock, N4V 0A6, Ontario
Main Intersection:
Juliana to Champlain
Area:
Oxford
Municipality:
Woodstock
Neighbourhood:
Woodstock - South
Beds:
3
Baths:
3
Kitchens:
1
Lot Size:
36 x 99 (Feet)
Parking:
2
Property Style:
2-Storey
Listing Company:
Century 21 Heritage House Ltd Brokerage
$749,900
Price:
$749,900
Taxes (2024):
$4,916
Address:
25 Briardale Cres , Cityview - Parkwoods Hills - Rideau Shor, K2E 1C3, Ontario
Main Intersection:
Baseline Road to Farlane Blvd., to Eleanor to Briardale Crescent.
Area:
Ottawa
Municipality:
Cityview - Parkwoods Hills - Rideau Shor
Neighbourhood:
7201 - City View/Skyline/Fisher Heights/Park
Beds:
2+1
Baths:
2
Kitchens:
1
Lot Size:
50 x 73 (Feet)
Parking:
2
Property Style:
Bungalow
Listing Company:
CENTURY 21 SYNERGY REALTY INC
$519,900
Price:
$519,900
Taxes (2024):
$2,904
Address:
220 Mclaren St , Carleton Place, K7C 3K2, Ontario
Main Intersection:
Follow High Street southwest
Area:
Lanark
Municipality:
Carleton Place
Neighbourhood:
909 - Carleton Place
Beds:
2+1
Baths:
2
Kitchens:
1
Lot Size:
50 x 100 (Feet)
Parking:
1
Property Style:
Bungalow
Listing Company:
ONE PERCENT REALTY LTD.
$769,900
Price:
$769,900
Taxes (2024):
$4,678
Address:
612 Bruxelles St , Russell, K0A 1W0, Ontario
Main Intersection:
Lucerne
Area:
Prescott and Russell
Municipality:
Russell
Neighbourhood:
602 - Embrun
Beds:
3
Baths:
3
Kitchens:
1
Lot Size:
46 x 103 (Feet)
Parking:
4
Property Style:
2-Storey
Listing Company:
EXIT REALTY MATRIX
$769,000
Price:
$769,000
Taxes (2024):
$4,017
Address:
6240 167th Ave , South Glengarry, K0C 1E0, Ontario
Main Intersection:
From Highway 401 to 823, Turn to Exit (Curry Hill), Go South to Highway 2, Turn left and approx 2 km
Area:
Stormont, Dundas and Glengarry
Municipality:
South Glengarry
Neighbourhood:
724 - South Glengarry (Lancaster) Twp
Beds:
2
Baths:
1
Kitchens:
1
Lot Size:
51 x 335 (Feet)
Parking:
2
Property Style:
Bungaloft
Listing Company:
AGENCE IMMOBILIERE VACHON-BRAY INC.
$99,999
Price:
$99,999
Taxes (2024):
$500
Address:
10 Concession 10 , North Glengarry, K0C 1H0, Ontario
Main Intersection:
4th Line Rd
Area:
Stormont, Dundas and Glengarry
Municipality:
North Glengarry
Neighbourhood:
721 - North Glengarry (Lochiel) Twp
Lot Size:
150 x 338 (Feet)
Listing Company:
AGENCE IMMOBILIERE VACHON-BRAY INC.
$2,900
Price:
$2,900
Address:
338 Sweetclover Way , Orleans - Cumberland and Area, K4A 1E6, Ontario
Main Intersection:
Head south on Mer-Bleue Road, turn left onto Willow Aster Circle, then right onto Jerome Jodoin Driv
Area:
Ottawa
Municipality:
Orleans - Cumberland and Area
Neighbourhood:
1117 - Avalon West
Beds:
3
Baths:
6
Kitchens:
1
Parking:
1
Property Style:
2-Storey
Listing Company:
HOME RUN REALTY INC.
$2,400
Price:
$2,400
Address:
2582 River Mist Rd , Barrhaven, K2C 3H2, Ontario
Main Intersection:
Boddington st
Area:
Ottawa
Municipality:
Barrhaven
Neighbourhood:
7711 - Barrhaven - Half Moon Bay
Beds:
2
Baths:
1
Kitchens:
1
Parking:
1
Property Style:
2-Storey
Listing Company:
AVENUE NORTH REALTY INC.
$569,900
Price:
$569,900
Taxes (2024):
$4,195
Address:
4 Morning Star St , Petawawa, K8H 0A1, Ontario
Main Intersection:
Winfield
Area:
Renfrew
Municipality:
Petawawa
Neighbourhood:
520 - Petawawa
Beds:
3+2
Baths:
2
Kitchens:
1
Lot Size:
58 x 128 (Feet)
Parking:
4
Property Style:
Bungalow-Raised
Listing Company:
CENTURY 21 ASPIRE REALTY LTD.
$899,000
Price:
$899,000
Taxes (2024):
$5,954
Address:
326 Branthaven St , Orleans - Cumberland and Area, K4A 0H1, Ontario
Main Intersection:
On Tenth line road, turn right on Southfield way, then left on Branthaven street.
Area:
Ottawa
Municipality:
Orleans - Cumberland and Area
Neighbourhood:
1118 - Avalon East
Beds:
4
Baths:
6
Kitchens:
1
Lot Size:
46 x 87 (Feet)
Parking:
2
Property Style:
2-Storey
Listing Company:
HOME RUN REALTY INC.
$1,775
Price:
$1,775
Address:
13 Marier Ave , Unit 2, Vanier and Kingsview Park, K1L 5S6, Ontario
Main Intersection:
Vanier Parkway to Beechwood. Go east on Beechwood and turn right on Marier Avenue.
Area:
Ottawa
Municipality:
Vanier and Kingsview Park
Neighbourhood:
3402 - Vanier
Beds:
1
Baths:
1
Kitchens:
1
Property Style:
Apartment
Listing Company:
RE/MAX HALLMARK REALTY GROUP
$510,000
Price:
$510,000
Taxes (2024):
$2,991
Address:
310 Pumpkinseed Cres , Barrhaven, K2J 6J9, Ontario
Main Intersection:
Greenbank Road, West on River Run Avenue, North on Riverboat Heights, West on Burbot Street, North o
Area:
Ottawa
Municipality:
Barrhaven
Neighbourhood:
7711 - Barrhaven - Half Moon Bay
Beds:
2
Baths:
2
Kitchens:
1
Lot Size:
21 x 44 (Feet)
Parking:
2
Property Style:
3-Storey
Listing Company:
KELLER WILLIAMS INTEGRITY REALTY
$3,199
Price:
$3,199
Address:
437 Sterling Ave , Clarence-Rockland, K4K 0M5, Ontario
Main Intersection:
Sterling Avenue
Area:
Prescott and Russell
Municipality:
Clarence-Rockland
Neighbourhood:
607 - Clarence/Rockland Twp
Beds:
4
Baths:
3
Kitchens:
1
Parking:
4
Property Style:
2 1/2 Storey
Listing Company:
ROYAL LEPAGE PERFORMANCE REALTY
$669,900
Price:
$669,900
Taxes (2024):
$4,581
Address:
323 River Dr , Petawawa, K8A 6W7, Ontario
Main Intersection:
Radtke Road
Area:
Renfrew
Municipality:
Petawawa
Neighbourhood:
520 - Petawawa
Beds:
2+2
Baths:
3
Kitchens:
1
Lot Size:
136 x 214 (Feet)
Parking:
6
Property Style:
2-Storey
Listing Company:
RE/MAX PEMBROKE REALTY LTD.
$799,000
Price:
$799,000
Taxes (2024):
$4,879
Address:
328 APPALACHIAN Circ , Barrhaven, K2J 6X3, Ontario
Main Intersection:
Take Hwy. 416 from Hwy. 401 to Fallowfield Rd, exit 66. Go on Fallowfield Rd, then Strandherd Dr, ri
Area:
Ottawa
Municipality:
Barrhaven
Neighbourhood:
7711 - Barrhaven - Half Moon Bay
Beds:
3
Baths:
3
Kitchens:
1
Lot Size:
35 x 70 (Feet)
Parking:
1
Property Style:
2-Storey
Listing Company:
EXIT REALTY MATRIX


