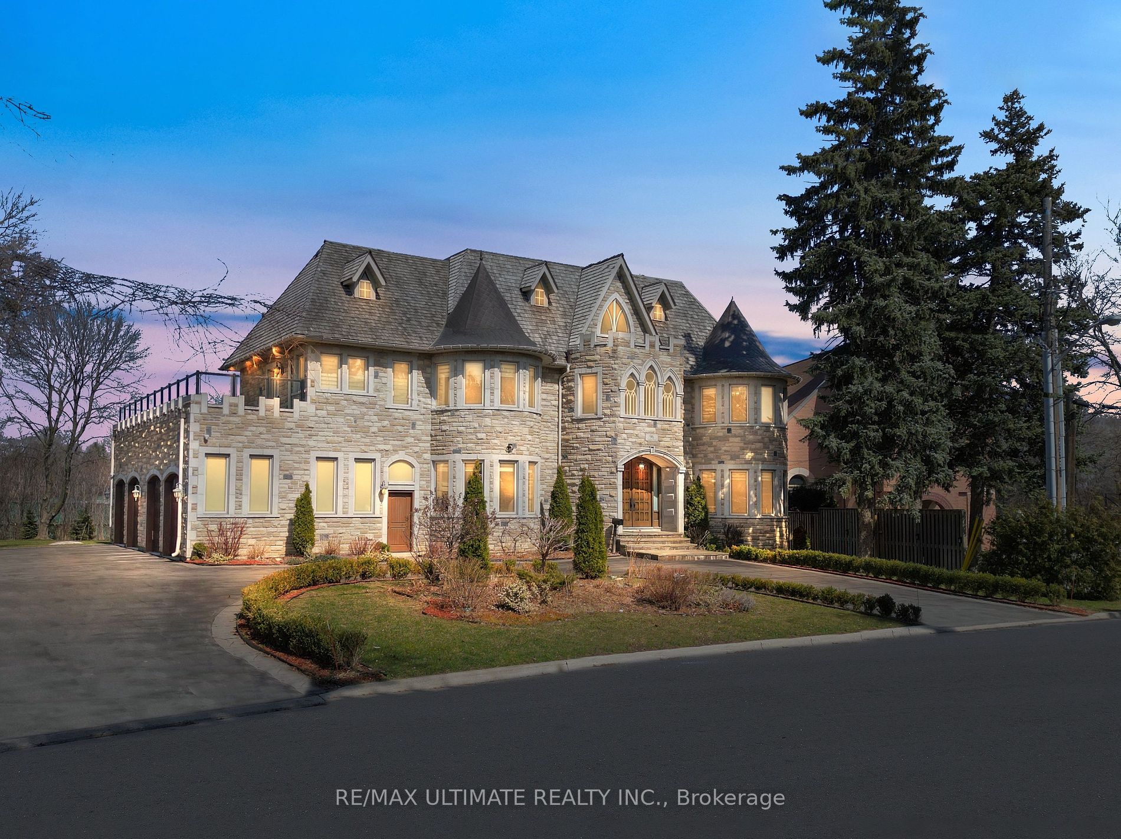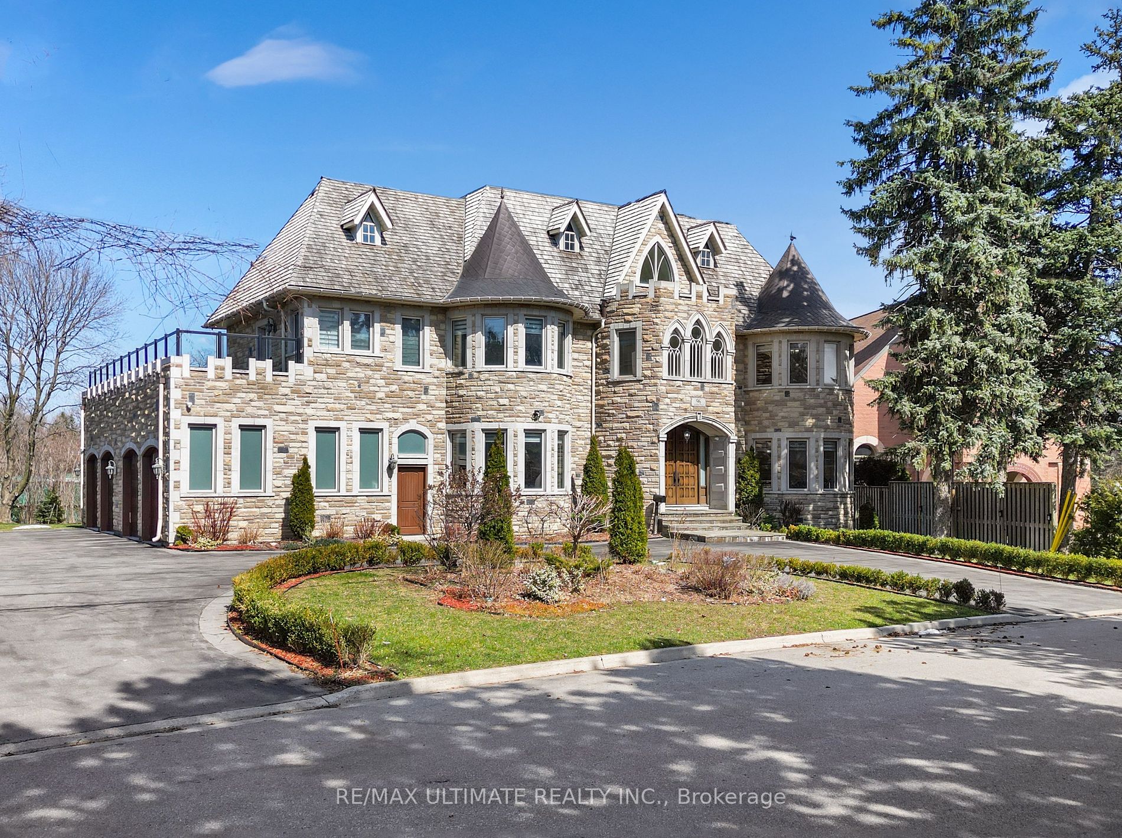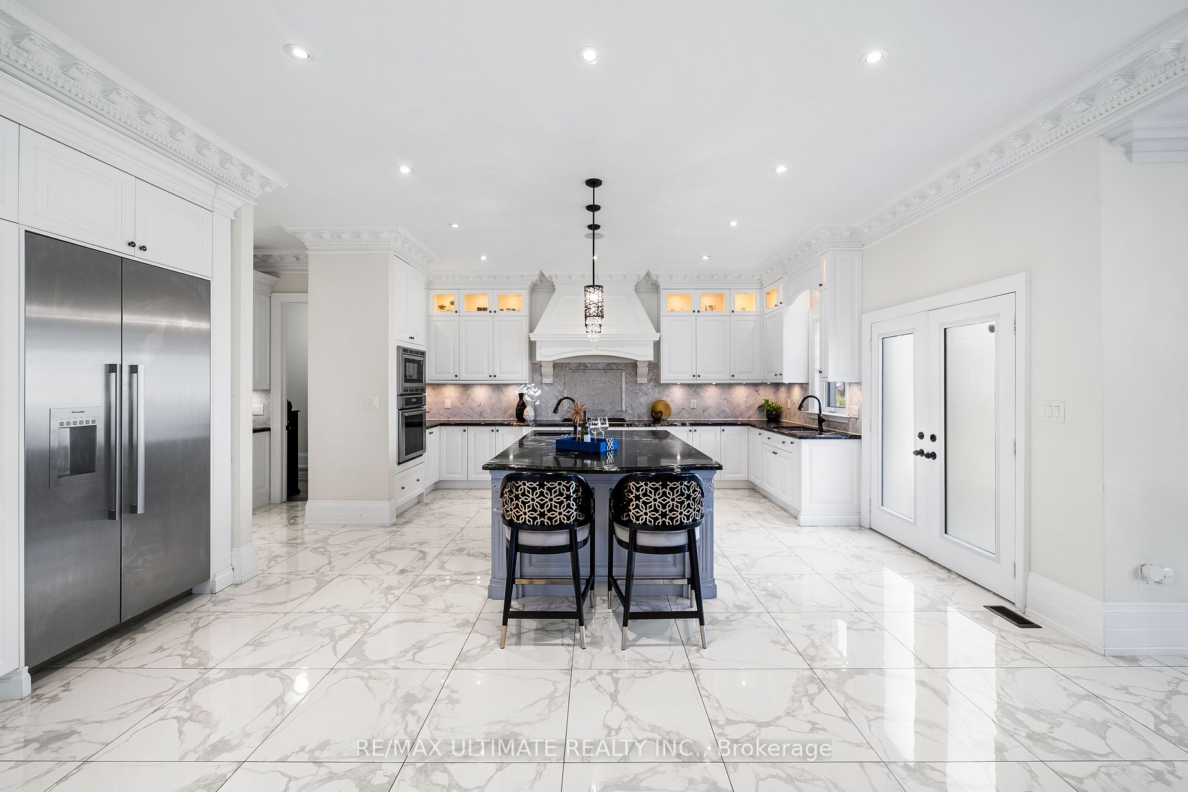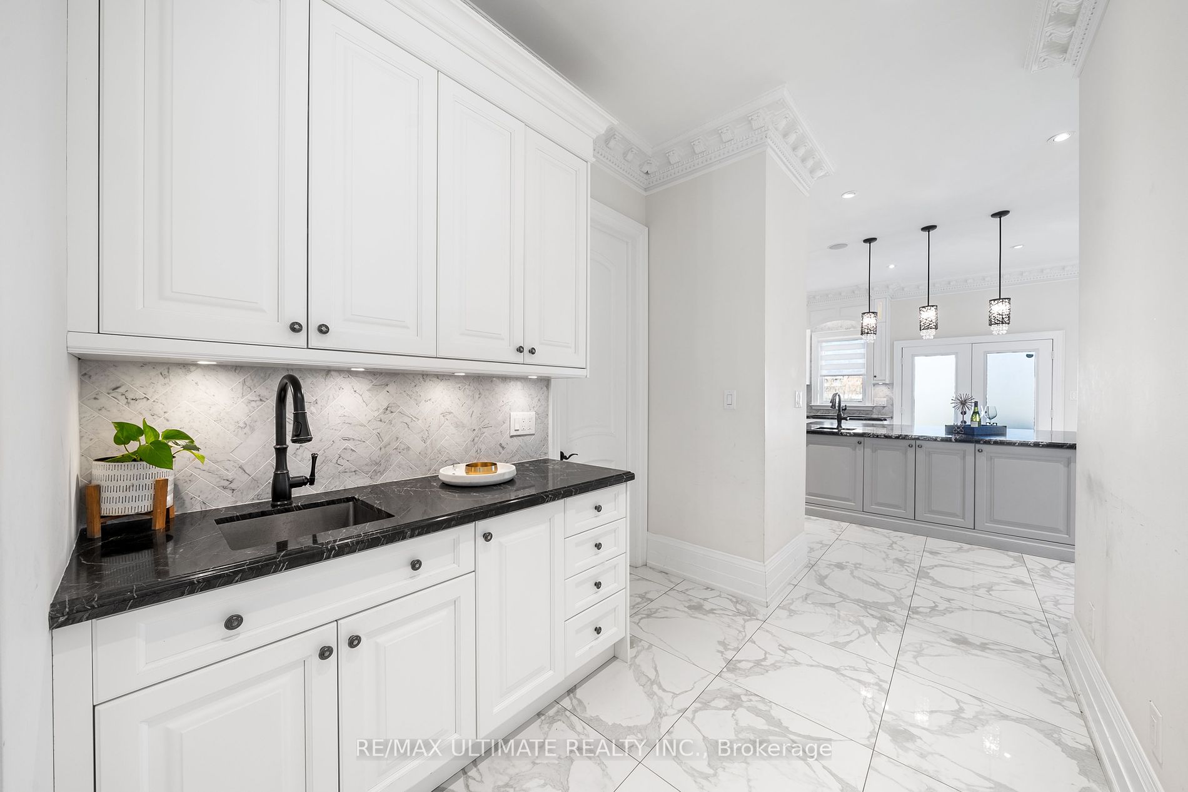$5,888,888
Available - For Sale
Listing ID: C8301152
96 Northdale Rd , Toronto, M2L 2M1, Ontario
| European Chateau Inspired Estate-On a Pie Shaped Lot of Nearly 1 Acre. Utmost in Luxury Appointments! Over 8,000sf of Living Space. Exquisite Soaring 30' High Cathedral Ceiling with Dramatic Overhead Skylight Welcomes an Abundance of Natural Light. 4 Car Garage With a Circular Driveway. Open Concept Design. Gourmet Kitchen with a Huge Centre Island, Marble Countertops, Secondary Kitchen with a Huge Butler's Pantry. Multi Walkouts. Multi Fireplaces. Master Bedroom Boasts Spa Inspired 6 Piece Marble En-suite & Sun Deck. 5 Bedrooms with En-suites. All Stone Exterior, Cedar Roof with Copper Turret. Walk Out Lower Level with W/Hardwood Floors, Gym & Rec Room, Ideal For Nanny Quarters / In-law Suite. This Mansion is Only 8 Years New! |
| Extras: 4 Car Garage With a Circular Driveway, Control 4 Home Auto ,Stainless Steel Thermador Fridge, Wall Oven, Microwave & 5 Burner Gas Cooktop. S/S Dishwasher, Wine Fridge,3 Fireplaces. B/I Speakers. Irrigation System. 2 High Efficiency Furnaces |
| Price | $5,888,888 |
| Taxes: | $25239.42 |
| Address: | 96 Northdale Rd , Toronto, M2L 2M1, Ontario |
| Lot Size: | 110.00 x 322.00 (Feet) |
| Directions/Cross Streets: | Bayview/ York Mills |
| Rooms: | 12 |
| Rooms +: | 3 |
| Bedrooms: | 5 |
| Bedrooms +: | 1 |
| Kitchens: | 2 |
| Family Room: | Y |
| Basement: | Finished, Walk-Up |
| Property Type: | Detached |
| Style: | 2-Storey |
| Exterior: | Stone |
| Garage Type: | Attached |
| (Parking/)Drive: | Private |
| Drive Parking Spaces: | 10 |
| Pool: | None |
| Property Features: | Fenced Yard, Hospital, Place Of Worship, School |
| Fireplace/Stove: | Y |
| Heat Source: | Gas |
| Heat Type: | Forced Air |
| Central Air Conditioning: | Central Air |
| Laundry Level: | Upper |
| Sewers: | Sewers |
| Water: | Municipal |
$
%
Years
This calculator is for demonstration purposes only. Always consult a professional
financial advisor before making personal financial decisions.
| Although the information displayed is believed to be accurate, no warranties or representations are made of any kind. |
| RE/MAX ULTIMATE REALTY INC. |
|
|

Sharon Soltanian
Broker Of Record
Dir:
416-892-0188
Bus:
416-901-8881
| Virtual Tour | Book Showing | Email a Friend |
Jump To:
At a Glance:
| Type: | Freehold - Detached |
| Area: | Toronto |
| Municipality: | Toronto |
| Neighbourhood: | St. Andrew-Windfields |
| Style: | 2-Storey |
| Lot Size: | 110.00 x 322.00(Feet) |
| Tax: | $25,239.42 |
| Beds: | 5+1 |
| Baths: | 6 |
| Fireplace: | Y |
| Pool: | None |
Locatin Map:
Payment Calculator:



























