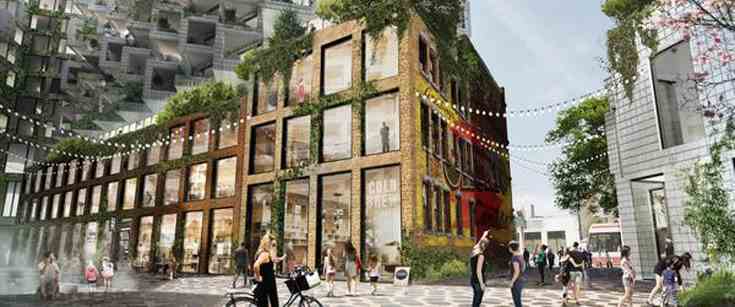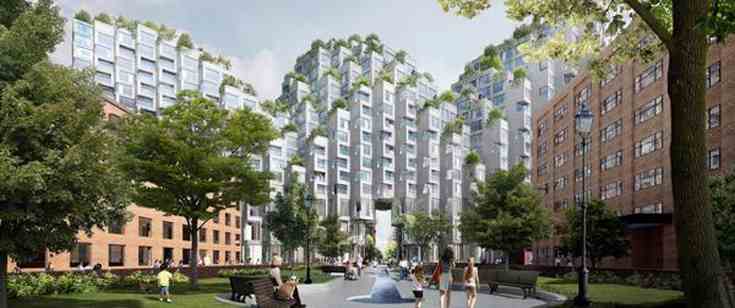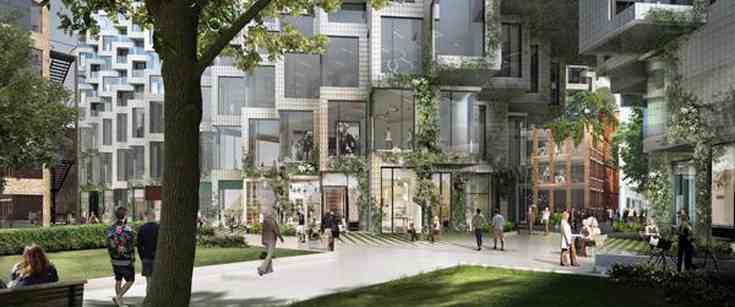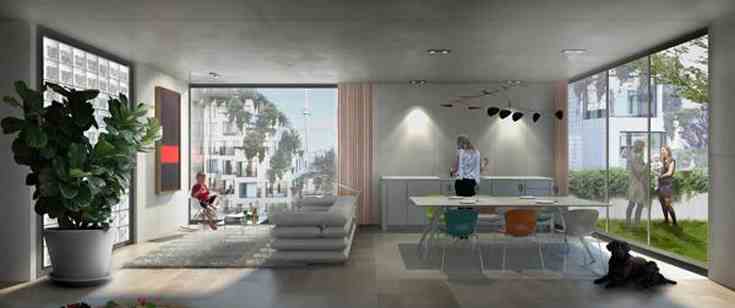









King Toronto is a new condo development by Westbank and Allied Properties currently in preconstruction at 533 King Street West, Toronto. King Toronto has a total of 514 units.

Architectural renderings of the developments exterior show a unified building with a distinctive rising-and- falling pattern reminiscent of pixels. The building is designed to elevate and recede to a series of peaks and valleys, which will range in height from 12 to 16 storeys. This striking complex will occupy almost an entire block of King Street West between Portland Street and Spadina Avenue.

King Street West is one of Toronto most in-demand downtown locations, and the development complex will be situated in the heart of the city’s Fashion District. You’ll be just a short distance away from the city’s Bay Street banking and financial centre, and King Street’s world-class collection of famous theatres and concert venues can easily be reached on foot. Union Station, the Rogers Centre, the Air Canada Centre, Ricoh Coliseum, the Eaton Centre, Queen Street, TIFF Bell Lightbox, and many other prime Toronto destinations are also located in the immediate area.

| Project Name: | King Toronto |
| Builders: | westbank & Allied Properties |
| Project Status: | Pre-Construction |
| Address: | 533 King St W Toronto, ON M5V 1K4 |
| Number Of Buildings: | 1 |
| City: | Downtown Toronto |
| Main Intersection: | Adelaide St West & King St West |
| Area: | Portland St |
| Municipality: | C01 |
| Neighborhood: | Waterfront Communities C1 |
| Architect: | BIG - Bjarke Ingels Group and Diamond + Schmitt Architects Inc. |
| Development Type: | Mid Rise Condo |
| Development Style: | Condo |
| Building Size: | 16 |
| Number Of Units: | 514 |
| Nearby Parks: | Clarence Square Park, Stanley Park, Alexandra Park |
westbank

Westbank is Canada’s leading luxury residential and mixed-use real estate Development Company. We are a practice dedicated to city building and the creation of beautiful buildings.
Allied Properties

Allied’s focus has been on creating workspaces that facilitate creativity and innovation, are a vital part of the urban fabric, and contribute meaningfully to a sense of community.
